Brick ledge error
quibbs2013
2 years ago
Featured Answer
Sort by:Oldest
Comments (57)
Joseph Corlett, LLC
2 years agoquibbs2013
2 years agolast modified: 2 years agoRelated Discussions
Patching brick ledge slab
Comments (4)If 2/3 of the brick is supported by the concrete, it is a cosmetic issue rather than a structural one. Probably the easiest and strongest solution is epoxy patching mortar (epoxy mixed with sand) but this isn't something with which I have had direct personal experience so get some opinions from those who have used it or just google it. Here is a link that might be useful: example...See MoreAdding Brick ledge to existing poured concrete walls
Comments (13)Thanks so much for your help. According to Case#2, you have to get those anchor iron into the foundation somehow. How does that happen? I also got the following suggestion from an online expert (Bruce Johnson): Hi Susan, digging down to the existing footer is the best method. Next would be to drill and epoxy rebar into the existing foundation wall and pour an attached footing at a higher elevation say 8" below grade, install one course of masonry to bring it to grade and then start your brick. The angle iron will work but it would have to be hot dipped galvanized and pre drilled prior to galvanization and installed with galvanized fasteners. Otherwise it will eventually rot away leaving the brick unsupported. I hope this information helps, please feel free to write again regarding this or other matters. That would address the issue of how it looked finished under the angle iron, I would think. THe Tru-Brix system does not allow for adhering brick directly to the wood sheathing. There is a steel channel system installed first and then the bricks are slid onto that and then mortared into place. There is an installation video at their site at tru-brix.com. The Tru-Brix guy, naturally, says digging to the foundation risks disturbing your tile system and gravel which I don't want to do. Access to the interior side of the wall isn't possible as it's my husband's home theater and not even my love of brick would allow that room to be distrubed. So it seems it is Tru-Brick or the angle iron and I'm not thrilled to have holes drilled into my foundation (interior leaking). Your thoughts on this are appreciated....See MoreFoundation covering- brick ledge
Comments (4)The foundation below-grade remains 10"; there's no structural reason for it to be 10" above grade or Codes across North America and structural engineers would specify that. Of course, if you want, you can use face-brick, stone or whatever up to the roof. In that case, you will have to ensure proper detailing to prevent moisture problems. Better yet, if rigid strength is your aim, you could have poured the entire home in concrete--ICF. Though even with ICF, you will note the concrete wall is typically reduced in thickness above-grade.Insulated Concrete Form (ICF) wall forms....See MoreExterior re-do - old stucco condo; window flashing and concrete ledge
Comments (2)My thoughts exactly - Although this board member seems to think a patch and cover job will suffice for both the flashing and the foundation sill. In my mind - we've got 55 years without major hassle and very little maintenance. It's time to upgrade, and nickel and diming is not the right approach when it comes to exterior water protection. :S...See MoreJJ
2 years agoLH CO/FL
2 years agoquibbs2013
2 years agoquibbs2013
2 years agoMark Bischak, Architect
2 years agoquibbs2013
2 years agolast modified: 2 years agodoc5md
2 years agoquibbs2013
2 years agolast modified: 2 years agoJJ
2 years agoJoseph Corlett, LLC
2 years agoMark Bischak, Architect
2 years agores2architect
2 years agoquibbs2013
2 years agolast modified: 2 years agoquibbs2013
2 years agoVerbo
2 years agoquibbs2013
2 years agolast modified: 2 years agoMrs. S
2 years agolast modified: 2 years agores2architect
2 years agoquibbs2013
2 years agolast modified: 2 years agores2architect
2 years agolast modified: 2 years agoquibbs2013
2 years agores2architect
2 years agolast modified: 2 years agoquibbs2013
2 years agolast modified: 2 years agoquibbs2013
2 years agolast modified: 2 years agomainenell
2 years agores2architect
2 years agolast modified: 2 years agoMark Bischak, Architect
2 years agores2architect
2 years agoMark Bischak, Architect
2 years agoworthy
2 years agoMark Bischak, Architect
2 years agores2architect
2 years agolast modified: 2 years agosuezbell
2 years agolast modified: 2 years agosuezbell
2 years agoworthy
2 years ago3onthetree
2 years agoquibbs2013
2 years ago
Related Stories
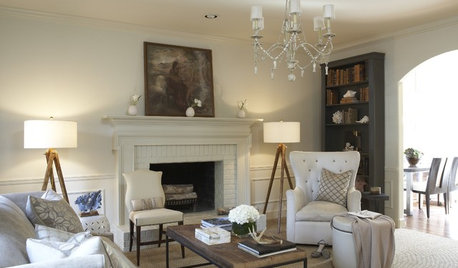
REMODELING GUIDESSurround Your Fireplace With Tile, Brick or Stone
Freshen up your fireplace with a crisp, colorful or dramatic new look
Full Story
DECORATING GUIDESConquer That Blank Wall With a Versatile Picture Ledge
Turn a dull spot into your own personal art gallery with shallow shelves displaying artwork you can swap out on a whim
Full Story
KITCHEN DESIGNYes, You Can Use Brick in the Kitchen
Quell your fears of cooking splashes, cleaning nightmares and dust with these tips from the pros
Full Story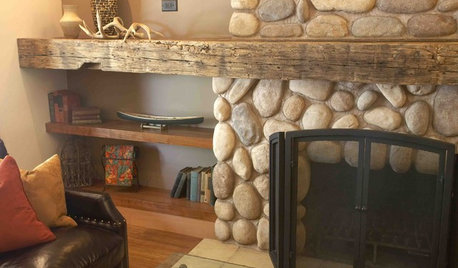
FIREPLACES9 Inventive Materials for Memorable Fireplace Mantels
Bypass plain brick in favor of these choice materials, for a fireplace mantel that's anything but ordinary
Full Story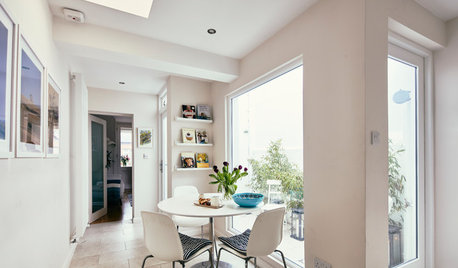
SMALL HOMESHouzz Tour: A Small Dublin Home Feels Bigger and Brighter Now
A brick row house gains an entrance hall and, through a kitchen cabinet door, a bathtub and a laundry closet
Full Story
MOST POPULARSo You Say: 30 Design Mistakes You Should Never Make
Drop the paint can, step away from the brick and read this remodeling advice from people who’ve been there
Full Story
HOUZZ TOURSMy Houzz: 'Minimalist Meets Manic' Style in Los Angeles
Exposed brick, wood floors and vintage finds make a homey cocoon for a California couple. Oh, and for the snake too
Full Story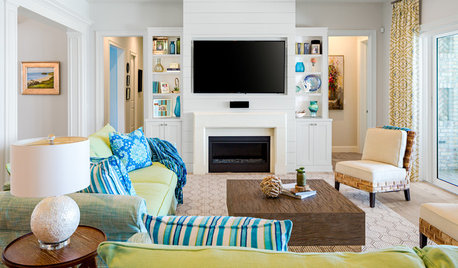
ECLECTIC HOMESHouzz Tour: Cheery and Colorful in Tampa
Reclaimed wood beams and exposed bricks add a touch of texture to this new coastal-chic Florida house
Full Story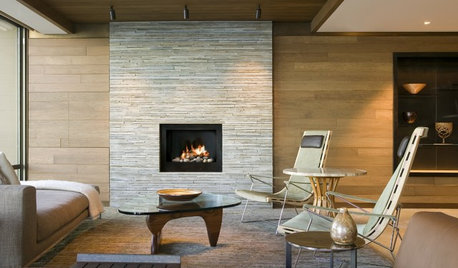
LIVING ROOMS11 Popular Materials for Fireplace Surrounds
Whether industrial steel or classic brick speaks to your style, one of these materials is sure to set your heart aglow
Full Story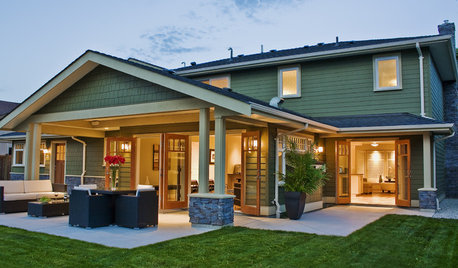
GARDENING AND LANDSCAPING6 Ways to Rethink Your Patio Floor
Figure out the right material for your spring patio makeover with this mini guide to concrete, wood, brick and stone
Full Story


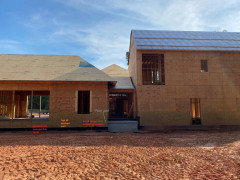
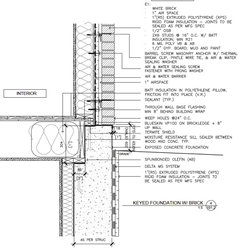
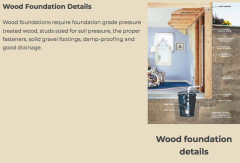






res2architect