Redesigning bungalow layout - seeking feedback!
A. Wu
2 years ago
last modified: 2 years ago
Featured Answer
Comments (6)
A. Wu
2 years agoRelated Discussions
Seeking Layout Advice
Comments (19)My advice is to carefully consider the flow through your home if you decide to move rooms around. Think about not just Kitchen workflow, but flow through the house in general. Also, be careful when moving room(s) to accommodate one thing that you don't make it worse for something else (especially if that something else is done more often). To help you with your decisions, I suggest reading the following FAQs and threads. They will help you review the proposed layouts for functionality. . Kitchen work zones, what are they? http://ths.gardenweb.com/discussions/2767031/kitchen-work-zones-what-are-they Aisle widths, walkways, seating overhangs, work and landing space, and others http://ths.gardenweb.com/discussions/2767035/aisle-widths-walkways-seating-overhangs-work-and-landing-space-an How do I plan for storage? Types of Storage? What to Store Where? http://ths.gardenweb.com/discussions/2767036/how-do-i-plan-for-storage-types-of-storage-what-to-store-where Ice. Water. Stone. Fire (Looking for layout help? Memorize this first) http://ths.gardenweb.com/discussions/2699918/looking-for-layout-help-memorize-this-first . =================== . Now, think about things like... When removing a wall, be sure you're not taking away needed space for storage or a place for tall items like the Refrigerator. Powder Room with Laundry Room - putting them together and then forcing people to go through your Laundry Room to get to the PR - do you want visitors to see your dirty (or even clean) laundry? Do you ever do Laundry at night or in the morning when one of you is asleep - will having the Laundry Room next to your bedroom be a noise issue? A Pantry should be located so it's in the workflow of the Kitchen - so don't place it such that you are forced to run around walls, etc., to get to it. Most people use the Pantry several times throughout meal prep - but unloading groceries only happens occasionally. If you can accomplish both, great, but don't sacrifice Kitchen functionality for occasional tasks. When placing Kitchen work zones, keep in mind that you should strive to protect the Cooking Zone (i.e., range/cooktop) from casual traffic. I.e., put it so that it's not in a through aisle. If possible, ditto for the Prep Zone. Try to keep the Prep Zone and Cooking Zones together and separate the Cleanup Zone from both. If you have only one sink, then be sure it's located so that you don't have your Cleanup Zone b/w the range and the sink (e.g., the DW b/w them) and be sure you have adequate workspace for prepping separate from the Cleanup Zone. Try for a minimum of 42", but preferably more like 48". For the cleanup side of the sole sink, you should have at least 36" for dirty or clean dish landing space. This means that if you have a single sink with Prep Zone on one side and Cleanup Zone on the other side, you should have a space of at least 42" + sink size + 36". So, if you have a 30" sink base, then 42" + 30" + 36" = 108" (9'). Be sure you don't put a cleanup sink on the end of a run right against a wall or at the end of a counter run - you need "elbow" room on both sides and you need landing space on both sides where you don't have to worry about knocking something off the edge onto the floor. Think about dirty dishes - do you want them front and center in your Kitchen? Do you want them in an island where anyone sitting at the island will have dirty dishes in their face? It's better than putting a cooktop or range in an island/peninsula, but if you don't have to put either there, then don't. How much room do you need for your table in the Kitchen/FR (if you even need that table...)? Will a small table be sufficient for your needs or do you need a larger table? Think about the space. Regardless of which you choose, if you have table seating and island seating back-to-back, you need at least 60" between them. If you have seating at an island (or peninsula) behind your cleanup sink, I strongly recommend increasing the seating overhang from the minimum recommended of 15" clear space to 18" to reduce the risk of splashing someone sitting behind the sink. Don't put your DR too far from the Kitchen - you don't want to be running around the house getting food from the Kitchen to the DR. There are more things to consider. The Kitchen Design FAQs and Ice/Water/Stone/Fire thread should cover them - along with an explanation of why. Good luck - and keep us posted!...See MoreAny feedback on this family home plan? has anyone built one similar?
Comments (54)Rachel please do yourself a favor and ignore DE. She really is someone who is here just to stir the pot. Plus she acts like she knows all about design and architecture but anything she has learned is just from one or two books. In fact each time she opens her mouth she more than proves her lack of knowledge and understanding of architecture and design. Better off listening to our excellent architects, Virgil, Mark, architectrunnerguy, RES as well as some of our contractors, Worthy, Millworkman, Jeffrey Grenz to name a few. In fact my house is as good as it is because I listened to Mark, architectrunnerguy and RES. Additionally are some very talented designers who regularly post....See MoreFloor Plan Feedback Please!
Comments (57)@Mark Bischak Your logic is flawed. People are supposed to hire an architect, tell them their needs and the architect will use best practices and creative genius to design the perfect floorplan. Applying that logic Businesses are supposed to hire a marketing firm, tell them their needs and the marketing firm will use best practices and creative genus to create the perfect marketing plan. But Mark Bischak knows more than his marketing firm. He is not willing to hand over the reins for his business to some professional. He drives his own car. He won't trust someone else to implement best practices, help him refine his target, reach the people who are most likely to engage his services - he wants to reach everyone. Mark expects his marketing firm to do their job as instructed by the client. The marketing design professionals cannot be trusted to know their craft better than the client. Applying that logic to the home building process, I better know exactly what I want, I better do my own research and be able to correct your mistakes, as I cannot trust that you know your craft better than your client. I say that I am capable of driving my own car, I am more comfortable driving my own car than trusting someone else to do the driving, but when necessary I travel by plane, sit back and relax and let the pilot take responsibility for reaching my destination....See MoreNew kitchen layout for old house. Seeking feedback!
Comments (21)Maybe I have really low standards because our current dishwasher is between the stove and sink, and it’s fine :) My current trash is even further away from the sink and it never bothered me. I’ve spent most of my life in old homes, so I can live with the quirks. (But we also have a 2nd home that’s newer construction, so I know the pleasure of working in a spacious kitchen that follows modern rules!) I too lived mostly in old homes my whole life. I grew up in a 1920's colonial then my first old home I owned was a 1927 bungalow and that and my current kitchen, were the two the best layouts ever. Why? Because if followed good layout principles. It was an L shape without an island since the room was too small for an island. However, on the left was the fridge, then the DW, then the sink and on the short end of the L was the stove. I've also cooked in poorly designed older kitchens and trust me the difference is night and day. Take the time to find a real kitchen designer and work with him/her to get a kitchen that will work. Why would you pay 5 figures of your hard earned money for you just to "live with the quirks" versus having something that daily is a pleasure to work in? Re: the prep sink, that could be omitted. But I thought it would be handy since it’s common in my house that one person is doing dishes while the other needs to quickly use the sink to rinse produce, wash hands, etc. I thought it could be an “out of the way” prep station for school lunches, etc. How can it be an out of the way prep station when everything would have to be carried to and from the fridge? Most days I make myself a sandwich for lunch. I can't imagine trying to juggle the bread, the peanut butter, the jelly, the plate etc to that prep station and back again. Yes to doing it on the island, but... The beverage fridge could also go, and I can let go of having island seating (although I would really love it!) The current kitchen, before changing any walls, is 12” wide. You don't even really have room for an island. 12' is = to 144". Cabinets take up 25.5" when you add countertops. 144" - 51" (the main counters plus the prep sink area) = 93". You need a minimum of 42" for your work aisle IF no one is helping in the kitchen. 93" - 42" = 51". An island with seating is a minimum of 42" so that would leave you only 9" for a walkway between the island and the prep sink area. I will likely bring in a kitchen designer but wanted to explore some different ideas first. We have even looked at moving the kitchen to a different room but the current location (with all its constraints) still seems to work the best. A good KD will come out, measure, check everything out and really brainstorm with you. @er612, don’t get me started on the powder room area. That’s a whole other story but you should see how bad it is now! Hahaha! The joys of living in an old house. Gotta love them. I know I do and if I wasn't up there in age, and could have found another one that hadn't been complete remuddled in terms of layout, I wouldn't have built new. (Although I did build a new craftsman that actually wound up in The Old House Journal.)...See MorePatricia Colwell Consulting
2 years agoA. Wu
2 years ago
Related Stories
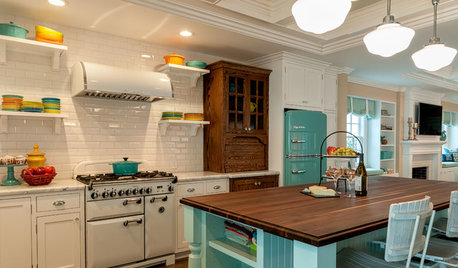
COASTAL STYLEKitchen of the Week: Vintage Beach Bungalow Style
A coastal color palette, retro details and modern amenities make life easy and cheerful in this 1940s home
Full Story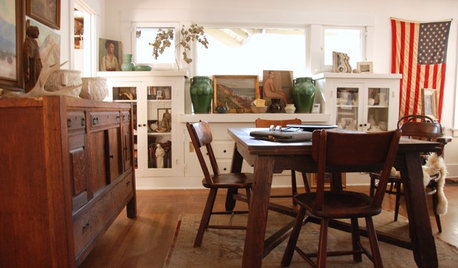
CRAFTSMAN DESIGNMy Houzz: Small-Space Living in a Restored Bungalow
See how this homeowner celebrates his personal style, his flea market finds and the heritage of his 1919 Long Beach home
Full Story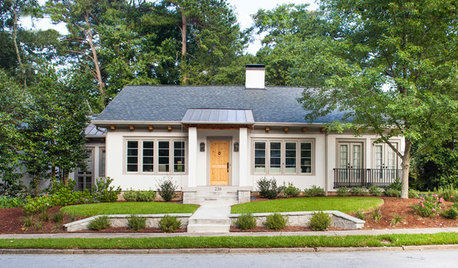
BEFORE AND AFTERSHouzz Tour: A Georgia Foreclosure Gets a Major Overhaul
Gutting and redesigning turn a mishmash 1925 home into a unified haven with better flow
Full Story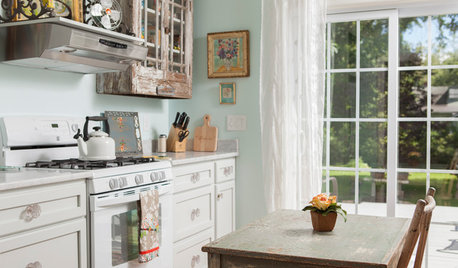
KITCHEN OF THE WEEKKitchen of the Week: Quaint Cottage Style in Historic Wilmington
The redesign included a new location, but this North Carolina kitchen's classic charm and personality stayed put
Full Story
BATHROOM DESIGN9 Big Space-Saving Ideas for Tiny Bathrooms
Look to these layouts and features to fit everything you need in the bath without feeling crammed in
Full Story
KITCHEN DESIGN9 Questions to Ask When Planning a Kitchen Pantry
Avoid blunders and get the storage space and layout you need by asking these questions before you begin
Full Story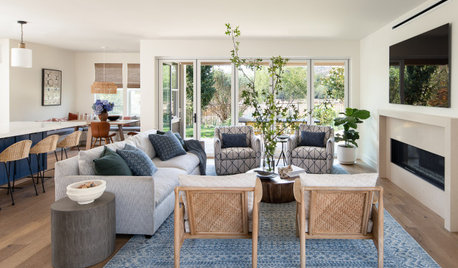
DECORATING GUIDES8 Open-Plan Mistakes — and How to Avoid Them
There’s much to love about relaxed open-living layouts, but they can be tricky to decorate. Get tips for making one work
Full Story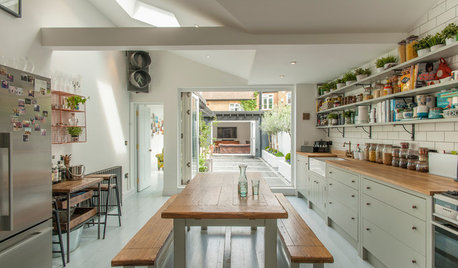
HOMES AROUND THE WORLDHouzz Tour: A 17th-Century Home Moves Up in the World
Intelligent design solutions and a respect for the building’s heritage create a welcoming home with character in London
Full Story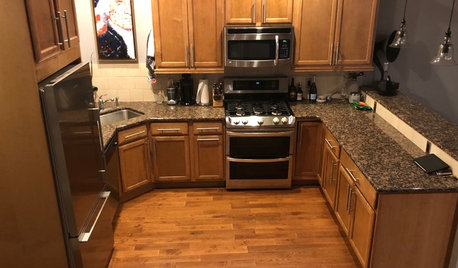
BEFORE AND AFTERSSee How Refaced Cabinets Brighten This Dated Kitchen
By updating the cabinets, countertop and backsplash, designers help a homeowner create a fresh, modern style on a budget
Full Story
REMODELING GUIDESRethinking the Open-Plan Space
These 5 solutions can help you tailor the amount of open and closed spaces around the house
Full Story



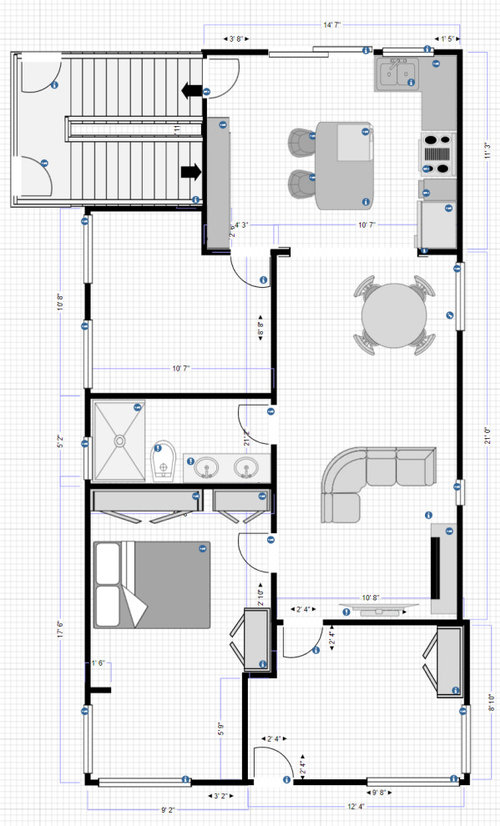




Sharon Brindley Designs