Would like feedback on design and cost issues.
Bathroom is in smallish early 80s tract home which had only a tub in the main bath. Standard 5 ft white tub which has a single row of white 4x4 tiles as border. Previous owner tore out tile, ran copper to shower head and then glued in a three piece surround. Shower head was literally at 5 feet from floor (No one over the age of ten could use it. Family must have been very short)
We need to fix this disaster to sell. Budget is extremely limited. Work will be done after we vacate so there is no reason to suit my taste - it just needs to be clean and attractive to a lower income first time buyer. I have no dollar amount set since it’s not negotiable in terms of it being a must do to list. It will cost what it costs without any fancy bells and whistles.
There will be a new LVP floor going in. Currently the floor is yellowed and ugly sheet vinyl and the floor will be from leftover pieces from kitchen. It’s basically a mix of greys and some subtle brown and green shades, made by Paradyne and it’s called ivory for some unknown reason. The vanity was golden oak with brass hardware. It’s been gel stained java and has new brushed nickel pulls from a Wayfair close out. The plumbing fixtures are all new Kingston Brass from Amazon and are brushed nickel. I also stained the three door recessed mirrored medicine cabinet over the vanity. The vanity only has two teeny shallow drawers and are more suitable for storing pencils than normal bath stuff. We used one for a first aid drawer and the other has a box of Kleenex and some wet wipes! I only said that to illustrate that the cabinet is functional holds a ton of stuff and it makes the room bigger. I priced plate glass mirrors for a 48” vanity and nearly died. Plan A was mirror + buy an recessed one or side wall but wires are there and we are not looking to spend money we don’t need to spend. So plan B is medicine cabinet stays. Vanity stays.
Vanity stays because we don’t want to destroy a 48 inch wide cultured marble counter top. The original bottom mount sink died decades ago and there’s a nice Koehler oval drop in in the original hole glued in place. There’s nothing wrong with the countertop.
I need to pick tiles for the shower and that’s really why I’m here. The vanity top referenced to is a cool cream color with swirls of very soft grey. I’ve tentatively decided on Accessible Beige or something close.
I think huge tiles of the modern style would be too modern for the room so I was thinking of a larger subway in a muted beige or a warm griege. White would be too clinical for 7 ft shower (from floor) and probably overwhelming. It’s gotta be ceramic for cost reasons plus that’s easier to cut and we’ve done a fair amount of cutting tile when we added a backsplash in our kitchen. And we like to grout. I realize that’s weird.
My concern more than anything is scale. It’s a 5x8 bath with tub, toilet and vanity. Tub is one wall. Toilet at right angle on long wall with vanity. Door is on other long wall. Door opens across wall opposite tub and there’s about 18 inches of wall visible when door is fully open. Very small space.
So here’s where we are. Shower panels off. Mold was found in a couple areas, around the tub spout which surprised me, and at the point where the Sheetrock met the tub. We tore it out and it’s gone, no evidence it got into the framing lumber. There was nothing but regular white Sheetrock behind panels. But worse than that, the previous owner connected the tub / shower valve to the shower head with pvc sprinkler pipe.
We need to pick a tile that comes with a bullnose. Not that I don’t love the look of Schluter but I think it’s too modern looking for this house. I read a huge number of posts and it appears that a lot of designs went the wrong way when the edges of the tiled surround were not properly addressed in the planning stage. We can’t install our cement boards till plumbing is signed off and it seems to me we need to know where the cement board will need to butt up to the Sheetrock on the sides. We think a regular standard 50% running bond will be the easiest and least wasteful pattern. I afraid of stacked because it seems harder to get perfect (at least it was in kitchen).
All comments welcome especially the been-there-done-that sort…
Now my living room is host to a pile of DensShield and misc as we wait for the inspector to sign off the abatement and repaired plumbing.
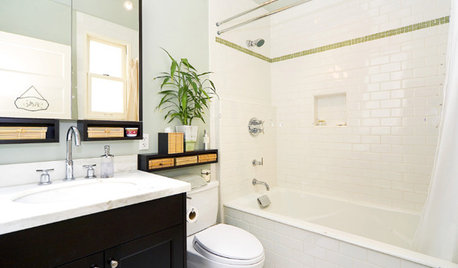
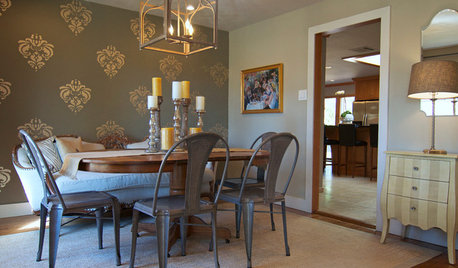
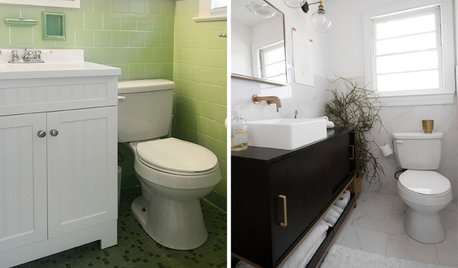
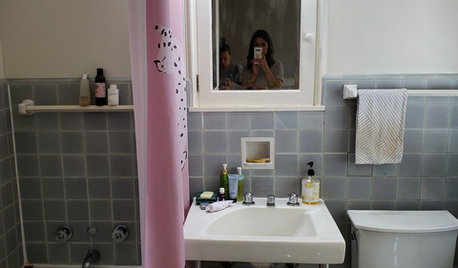
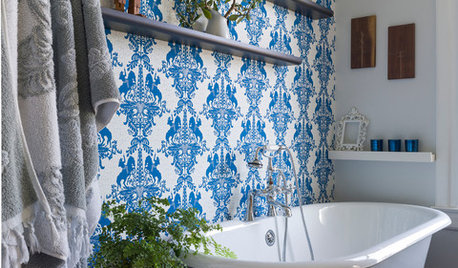
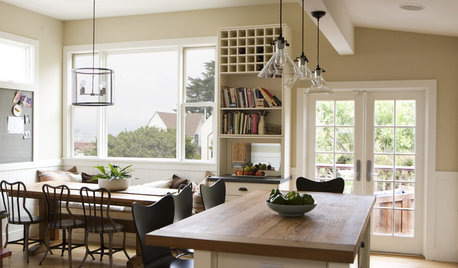
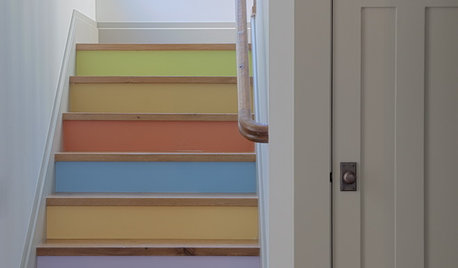
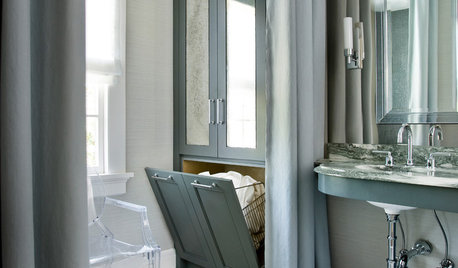
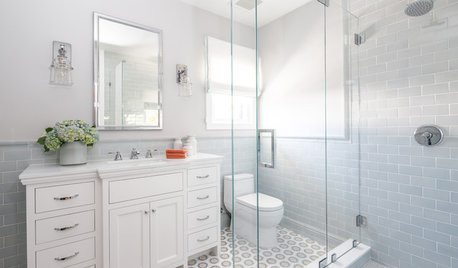
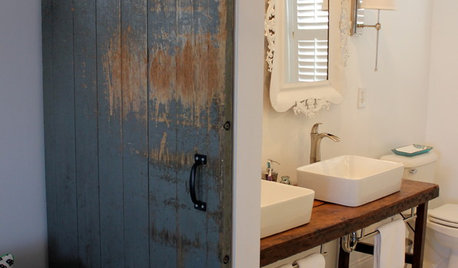




Nancy in Mich
tartanmeup
Related Discussions
Ideas for budget Master Bath remodel
Q
Budget bath update
Q
Small bath remodel on a modest budget. Finished!
Q
bathroom update on a small budget
Q
snauzooOriginal Author