Please help with awkward kitchen layout (1890s home) - Updates!
_lmnop
2 years ago
last modified: 2 years ago
Featured Answer
Sort by:Oldest
Comments (28)
Ruth
2 years agoRuth
2 years agoRelated Discussions
We bought a historic (1890's) home today :)
Comments (21)Brick your points are why we aren't worried about the inspection. I've been in mortgage lending for years and frankly could probably inspect a home bettter myself than a "licensed" inspector in many states. That said, this property is actually being used for a professional purpose and has had to spend significant amounts of money to bring their plumbing and wiring up to code for insurance and licensing purposes. I'd trust a county electrical inspector's report any day over a general home inspector. :) IMO it's a bonus worth paying for ;) A great renovation...from the walls to the wires to the plumbing is worth it's weight in gold..if not more so!...See MorePlease help design my AWKWARD kitchen! :)
Comments (150)Hey Jillius! I believe the ceiling height (where you pointed) is the same as the kitchen, but I'll double check when I get into the house. Good point about the head space remaining the same due to the design of the staircases.. duh, I should've known that. :) I'm struggling to wrap my head around what I'd do here though.. level the floor, add 2 steps (up) from the basement, move the kitchen doorway over, and add 2 steps (down) from the kitchen to the great room? The benefit is that this increases the 7' width to 8'. However, since the stairs and exterior walls constrain any more opening, changing the back stairs area probably isn't enough for a U or L-shape, huh? I just hate facing walls while I'm in the kitchen (cooking, cleaning, and/or prepping). But I know galley makes the most sense.. Here are actual measurements I took (red are walls I'm contemplating removing). Here is another view of the backstair case area, while standing on the basement steps: The brown skinny door on the left next to the kitchen steps is a closet/pantry thing. View from standing in the great room looking toward kitchen: View in kitchen:...See MoreThose darn corners - Please help with my awkward kitchen layout!
Comments (8)Thanks, everyone, for your ideas so far! Stan Z - Nixing the upper corner cab is an interesting idea! I love the balance it would bring to that wall. I'm just not sure if I would be able to reach everything, and I'm paranoid about not having enough storage (especially if the W/D goes in the "pantry"). Do you think it would look better if I put another upper cabinet to the right of the stove (instead of open shelves) to balance that out? If I end up with the second design (corner Susan and larger 24" to the right of the stove) I was planning on putting an upper there. I've definitely gone back and forth on the peninsula thing... but we're pretty set on keeping a separate dining room. desertsteph - sorry about the measurements on the floorplan not showing up well! I didn't realize the image would post so small. I will simplify the drawing so it's easier to read once I get home. The curved line is a door (in my terrible drafting skills). Those are the stairs to the second floor, and the stairs to the basement are underneath it (enter through the dining room). I just included that to show that the flow of traffic is going in that direction. The kitchen originally had the opening on the other side, but I think it makes more sense to direct the traffic on that side. No bathroom on the first floor, unfortunately, but we have a street level walkout basement with another bathroom. There really isn't space for one on the first floor, and probably less than half the houses in the neighborhood have added one, so I'm not too worried about it. mgmum - Switching the DW and sink is a definite possibility. I thought if I kept the bar seating there I thought it would be better to have the dishwasher next to it instead of the sink (since we probably wouldn't be loading the dishwasher while someone is there, but we might be working at the sink). Maybe that's just not true, though. That is an exterior wall by the bar - it's a garden window looking out at the patio (the shape in the mockup is correct but I couldn't figure out how to make the panes see through). buehl - I'm open to the sink going somewhere other than by the window... it just seems like the most obvious place that people think is "correct". I've never had a dishwasher so I keep thinking in terms of my old paradigm. It's going to be an adjustment (the good kind!). Honestly the window doesn't have a great view - it looks at the brick wall of the house across the street. I'm more concerned about the dishwasher door or sink being too close to the breakfast bar if someone is sitting there and snacking or chatting with the cook. At first I was being stubborn about the blind corner, but once I realized it might not fit into the design, I began to think that a corner Susan would be better anyway. I'm kind of the same size as a small child, but that sounds like a royal pain to deal with. I think I just got dazzled by the fancy pullout at Ikea! Maybe it's better to void the corner to fix the issue of the stove and sink being too close. I'll take another look at what that would look like. mama goose_gw zn6OH - Yes, that window is pre-existing. It's actually not a pass through and doesn't even open except a little vent at the top! It's not the highest quality window but I don't mind it and would probably prefer to change it out later down the road to save some money. It does seem like one of those "while you're at it" things, though... it's probably more cost effective to do everything at once if I can scrape up some more. I do like your U shape design a lot, but I was reeeeeally hoping to put some seating in the kitchen since the dining room is separate. Good point about the fridge - for some reason I was thinking it would stick out enough (though it definitely doesn't the way I drew it) or we would put a filler piece there to allow it to open. I'll have to double check on that. lavender_lass - You just said the magic word! I blew my bathroom budget by a mile because I went on a tiling spree... but I'll probably wait to tile the kitchen and DIY it later on, so that might make it feasible. I do love those feature tile walls in a kitchen! Is the breakfast bar what's screwing me up here? Do I need to give up that dream?? Would people think I made a giant mistake if the sink is still under the window but not centered? I could tell that idea gave my contractor a twitch when I brought it up!...See Moresmall house: main floor and kitchen layout help please!
Comments (42)Pretty mockup Sena! I finally got a change to revisit this thread. I kept on thinking about how to get the freezer column out of the laundry and actually within the kitchen space. Especially, since it looks like you might be planning for an all fridge column to pair with it? If you were doing a normal 36” french door fridge, and the column was just for additional freezer space, that would not bother me. But, I would not like to walk that far to my only freezer. One example, if I need to grab frozen fruit to make my daily smoothie. I feel like you should be able to find space for it somewhere because the kitchen and pantry combined should be enough space. I learned here from Buehl, a freezer or fridge in the pantry is not a great idea because of the heat it produces, but I wonder if it might be okay as long as you kept the pocket door or narrow double swing doors open most of the time? I would want to leave the door open anyways since it has the nice window view straight across from the door. Here is one idea I had. The pantry layout could go several ways, depends on whether you are ok having a counter across the low window. i would want to keep the long run of counter myself. You could even add a small prep sink if you wanted. So…. if you cannot tell, I am in love with your backyard view! I keep wanting to make that whole wall endless windows! 🥰 I also thought the laundry and powder room needed to shrink so the dining table had some breathing room around it. I made the table a 36” wide by 6’ long. It could have a leaf that you could remove so it is a smaller table for 4 most times. The one table that you drew just looked so narrow to me, but I wasn’t quite sure what you had in mind. I moved your bigger window over more to the right, added a window to where the existing door to the deck was, and then matched that window size on the other side. I wasn’t positive if a couple saddle style stools would fit, but I also really wanted some seats at the peninsula! For the low window in the pantry, if you don’t want to raise the window up above the counter, this was sort of what I had in mind. I don’t think it would look bad from the outside at all. Of course, you would have it in your own style. Here was an idea if you wanted to add a small prep sink in front of the window. Below is a kitchen and pantry remodel from the blog Chris loves Julia where they put the freezer column in the pantry and fridge column in the kitchen proper. I was imagining your peninsula on the left side of the doorway and then instead seeing the freezer and shelves, you would see the low window with countertop going across. Freezer more to the left. But if you prefer to leave the window with nothing blocking it, that would look very pretty too. Maybe like this? Sorry, I am definitely not sure the best way to lay it out with the window free and clear. Anyways, just thought I would throw this one out for kicks!...See MoreJeanne Cardwell
2 years agoapple_pie_order
2 years agoBuehl
2 years agolast modified: 2 years agocawaps
2 years agoptmatthews
2 years agomainenell
2 years agomama goose_gw zn6OH
2 years agolast modified: 2 years agoRuth
2 years ago_lmnop
2 years ago_lmnop
2 years agoMargie Kieper
2 years agoMargie Kieper
2 years agoDominique Michelle Vidal
2 years agocawaps
2 years ago_lmnop
2 years agomama goose_gw zn6OH
2 years ago_lmnop
2 years agomama goose_gw zn6OH
2 years agolast modified: 2 years ago_lmnop
2 years ago_lmnop
2 years agoapple_pie_order
2 years ago_lmnop
2 years ago_lmnop
2 years ago
Related Stories
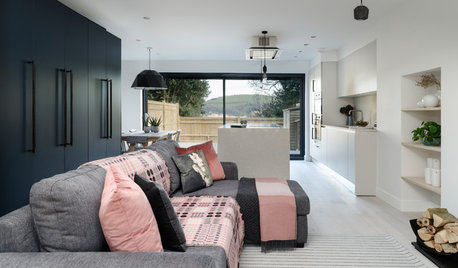
HOMES AROUND THE WORLDHouzz Tour: 1980s Home Updated for a Family’s Modern Lifestyle
An architect helps his sister and her sons make a fresh start in an English row house
Full Story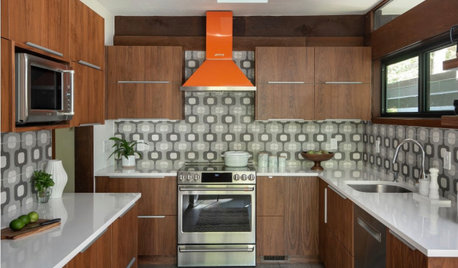
KITCHEN MAKEOVERSKitchen of the Week: Preserving a 1970 Home’s Modern Flavor
The kitchen’s walnut cabinetry, funky backsplash tile and bright orange vent hood complement the home’s architecture
Full Story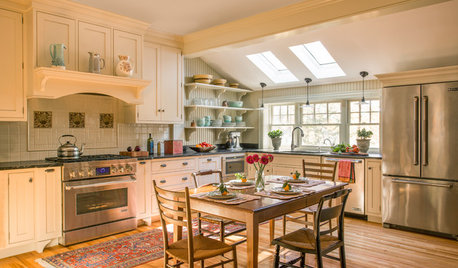
MOST POPULARKitchen of the Week: Swapping Out the 1980s for the 1890s
Beadboard-backed open shelves, a hearth-style stove surround and a roomy table are highlights of this Massachusetts kitchen
Full Story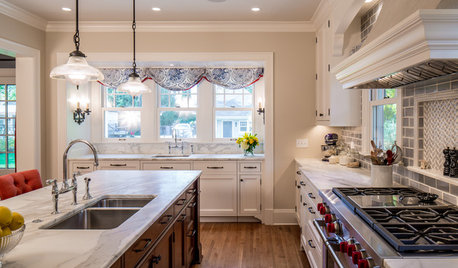
KITCHEN DESIGNNew Kitchen Takes Its Cue From the Home’s Traditional Style
Classic trim and millwork make this new kitchen a better fit for a Colonial Revival house in Minneapolis
Full Story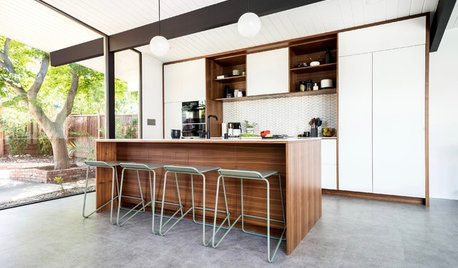
KITCHEN DESIGNKitchen of the Week: Classic Eichler Updated for Today’s Needs
A designer helps a couple honor their midcentury home’s design while creating a kitchen that works for their lifestyle
Full Story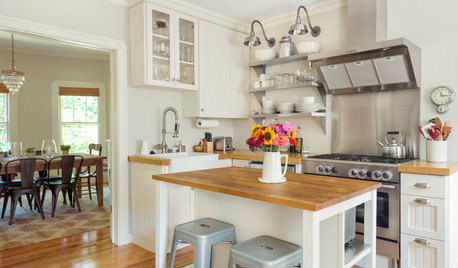
HOUZZ TOURSMy Houzz: Bright and Cheerful Updates to an 1890s Colonial Revival
Modern tweaks, including a kitchen overhaul, brighten a family’s home
Full Story
BEFORE AND AFTERSKitchen of the Week: Bungalow Kitchen’s Historic Charm Preserved
A new design adds function and modern conveniences and fits right in with the home’s period style
Full Story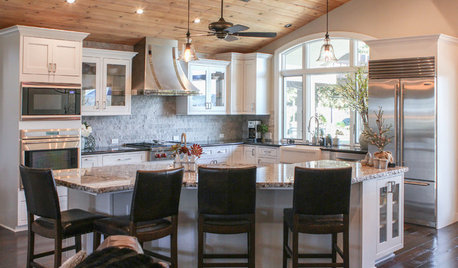
RANCH HOMESMy Houzz: Warm and Airy Kitchen Update for a 1980s Ranch House
A dark and cramped kitchen becomes a bright and open heart of the home for two empty nesters in Central California
Full Story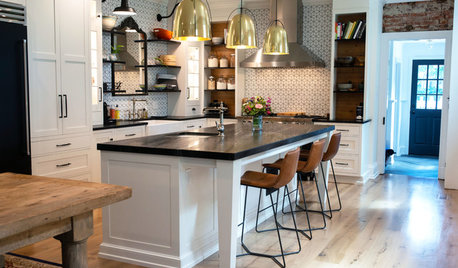
KITCHEN DESIGNKitchen Update Befitting an 1880s Federal-Style House
An interior designer opens up the floor plan and balances old and new in a Pennsylvania home
Full Story
KITCHEN OF THE WEEKKitchen of the Week: An Awkward Layout Makes Way for Modern Living
An improved plan and a fresh new look update this family kitchen for daily life and entertaining
Full StorySponsored
Columbus Area's Luxury Design Build Firm | 17x Best of Houzz Winner!




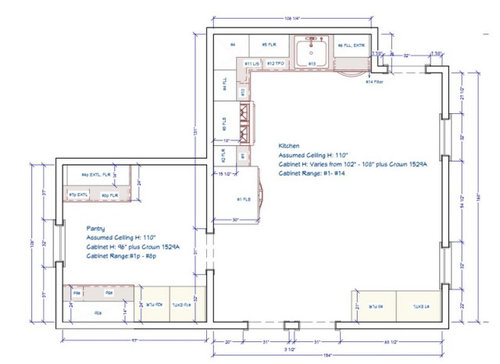

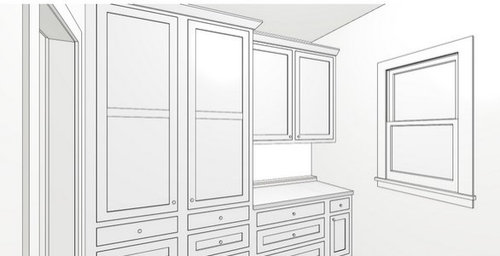

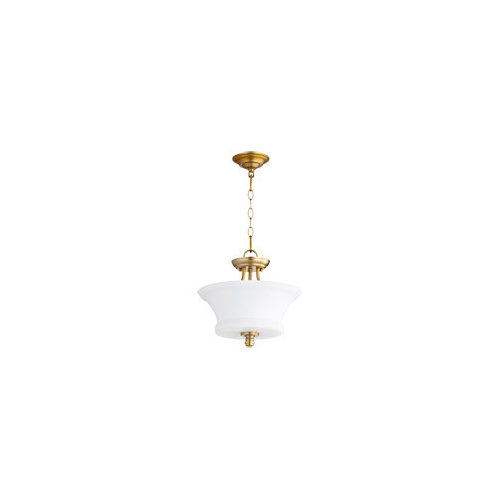

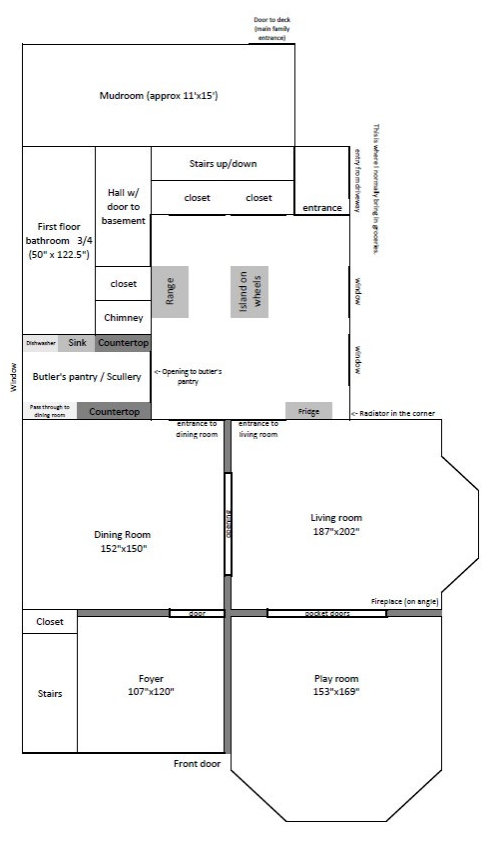

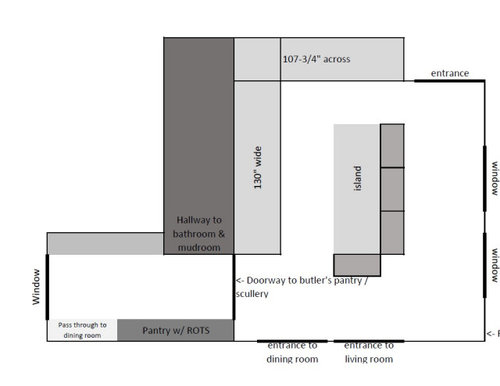
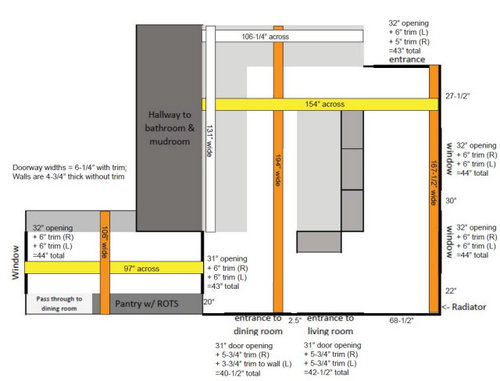


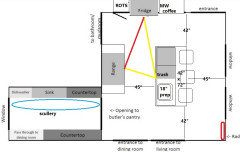
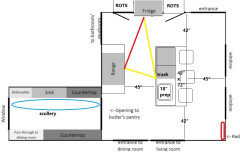
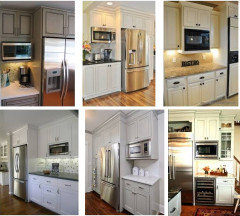

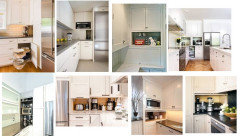

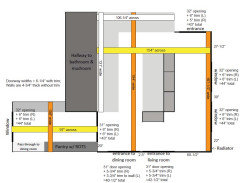
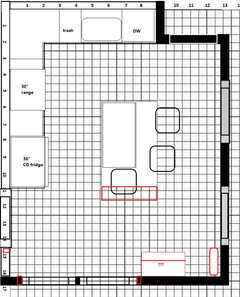
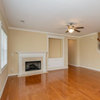



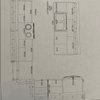
cawaps