Opening up wall to create more flow between living/dining room
sjh53
2 years ago
Related Stories

ROOM OF THE DAYRoom of the Day: A Living Room Stretches Out and Opens Up
Expanding into the apartment next door gives a family of 5 more room in their New York City home
Full Story
ROOM OF THE DAYRoom of the Day: Right-Scaled Furniture Opens Up a Tight Living Room
Smaller, more proportionally fitting furniture, a cooler paint color and better window treatments help bring life to a limiting layout
Full Story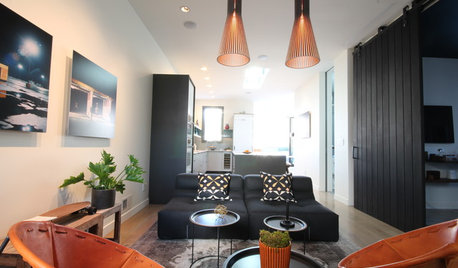
HOUZZ TOURSHouzz Tour: Edwardian Flat Opens Up for More Light and Better Flow
Removing 7 walls and adding clerestory windows brighten this 1905 San Francisco home and propel it into modern times
Full Story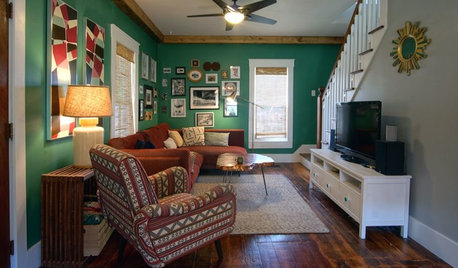
BEFORE AND AFTERSGreen Walls Wake Up a Tired Living Room
With a $6,000 budget, this couple rip out carpet and wallpaper to create a colorful, eclectic space to hang out in
Full Story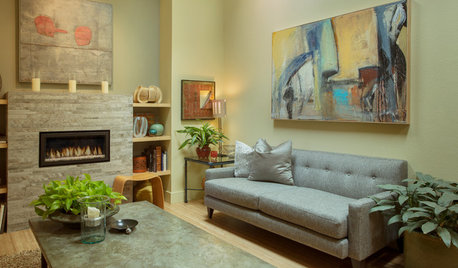
HOUZZ TOURSMy Houzz: Sacrificing a Bedroom to Open Up the Living Room
A couple reconfigure their Northern California wine country home to improve their space for entertaining
Full Story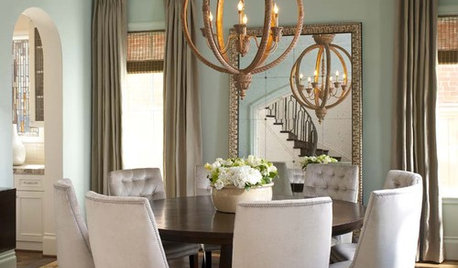
DINING ROOMSFreshen Up Your Dining Room to Savor Meals More
If drive-through dining or a TV companion is your daily deal, you might just need a dining room worth spending unhurried time in
Full Story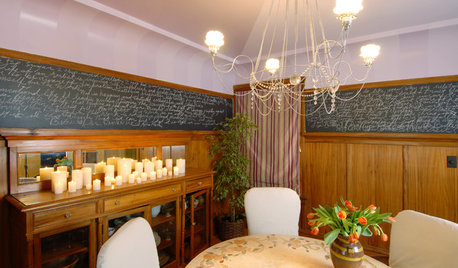
DECORATING GUIDESHow to Create a Great Dining Room Wall
Shelves, candles, stonework, wallpaper and chalkboard paint make dramatic backdrops for feasts
Full Story
LIVING ROOMSOpen-Plan Living-Dining Room Blends Old and New
The sunken living area’s groovy corduroy sofa helps sets the tone for this contemporary design in Sydney
Full Story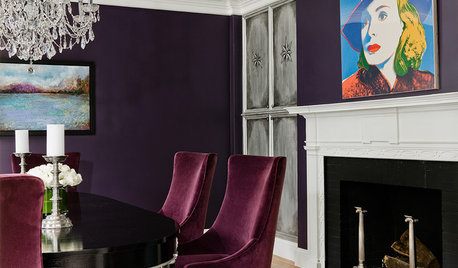
DINING ROOMSAubergine Walls and a Silver Leaf Ceiling Create Dining Room Chic
High drama and glam are the order of the day for this dining room in an otherwise kid-friendly Boston home
Full Story
LIVING ROOMSLiving Room Meets Dining Room: The New Way to Eat In
Banquette seating, folding tables and clever seating options can create a comfortable dining room right in your main living space
Full Story


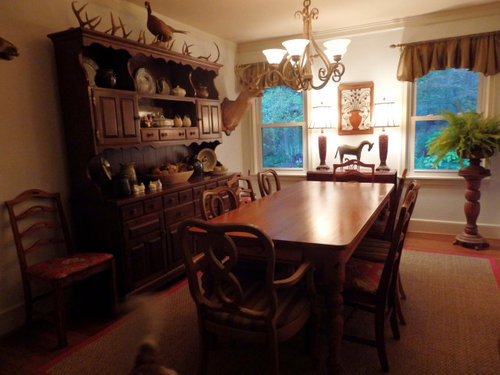

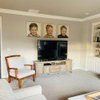



apple_pie_order
Patricia Colwell Consulting
Related Discussions
Should I open up the wall between my living room and family room?
Q
Please help me with opening up living room wall to den area
Q
Feature walls and painting open living room and dining room
Q
Flow between dining and living room
Q
palimpsest
sjh53Original Author