Adding stairs in 1900 built house
weedyacres
2 years ago
Featured Answer
Sort by:Oldest
Comments (46)
Lyndee Lee
2 years agoJoseph Corlett, LLC
2 years agoRelated Discussions
3/4 bath, lr/mud combo design in 1900 farmhouse
Comments (9)Thanks for your plan cottagewithroses! I had originally thought that I didn't want to put the washer/dryer there because the windows are low and I thought that changing the windows would look weird on the outside. But if I want to move the hall back to it's original position it really makes sense do what you did. If you look at the picture of the outside, the mudroom doesn't really look like that much of an extension of the sunroom as I originally thought. I think that since the roof lines are different it can work. I looked at my measurements and the mudroom is 103" deep (front of house to back) and the total width from the exterior door to the center hall is around 210". The width of the sunroom minus the hall door space is 112" (whole sunroom width is 152"). We would like to fit the bathroom in a space 57" (deep) by "whatever" since there is an existing exterior wall that would divide the bathroom from the hall. So, in the same space that cottagewith roses put it but with a shower if possible. I would like to open the kitchen or dining room up to the sun room more but am not sure if it will be french doors or just a big opening trimmed out. I can picture the kitchen being really open to the sunroom and putting a banquet in the back corner of the sunroom. We'll probably keep the kitchen/dining room separate because of the fireplace between the two rooms. FYI the front left room will be our living room, the front right room will be our library/music room, and the middle room will be the dining room....See MoreAdding a full bath to an old house.
Comments (11)Sure it can be done if you're willing to pay the often surprisingly high cost. A good deal depends on where the best location for a second bathroom is. The closer you can place it to existing plumbing and heating, the better because this reduces the amount of wall and/or floor penetration, the number and length of new feeder and drain pipes, as well has heating ducts or pipes. Sometimes convenience for the family is more important than proximity to what already exists. That's the primary reason for adding a second bathroom, so would generally take precedence. The rest of the cost lies in labor, materials, (tile vs. prefab acrylic units for example), etc. Getting several estimates along with references is very important. You'll need to make some decisions abut what you want before getting these, though. Many lumber yards offer free or low cost design services. These are certainly worth investigating....See More1900-1910 home style
Comments (5)Maybe you couyld find some info at a historical society , we bougt a 1905 house and went to the city and they had all kinds of info about the renovations that had been done over the years and a historical society actually had pics of the original 2 room house....See MoreAny clue on the exterior style of this home? (Built around 1900-1910)
Comments (17)Oh my, would so love to be the proud owner of this! The interior photos show enough to know that this could be beautiful . I can see why you would like to work on it. I haven't any suggestions other than a cohesive colour scheme ! I can only dream of such a characterful home. Many styles made it to Australia, but not this and even less variation of quality made it to regional areas....and even less 2 storey homes. I can but dream.... Sigh........See MoreVerbo
2 years agoFlo Mangan
2 years agoFlo Mangan
2 years agoweedyacres
2 years agopalimpsest
2 years agolast modified: 2 years agoFlo Mangan
2 years ago3onthetree
2 years agoLyndee Lee
2 years agoweedyacres
2 years agoweedyacres
2 years agoptreckel
2 years agoweedyacres
2 years ago3onthetree
2 years agoweedyacres
2 years agoweedyacres
2 years agoptreckel
2 years agoJoseph Corlett, LLC
2 years agomainenell
2 years agoLyndee Lee
2 years agoweedyacres
2 years agoLyndee Lee
2 years agoweedyacres
2 years agoweedyacres
2 years agoJoseph Corlett, LLC
2 years ago3onthetree
2 years agoweedyacres
2 years agolast modified: 2 years agoJoseph Corlett, LLC
2 years ago3onthetree
2 years agoJoseph Corlett, LLC
2 years agoJoseph Corlett, LLC
2 years agoweedyacres
2 years agomainenell
2 years agoJoseph Corlett, LLC
2 years agoweedyacres
2 years agolast modified: 2 years agomainenell
2 years agoweedyacres
2 years agoweedyacres
2 years agoweedyacres
2 years agoLyndee Lee
2 years ago
Related Stories
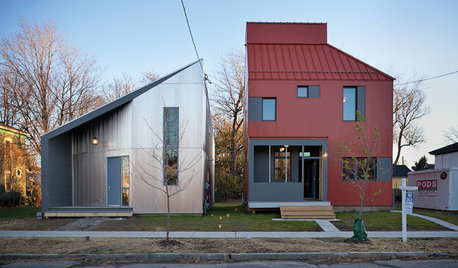
ARCHITECTUREEnergy-Saving Ideas From 3 Affordable Green-Built Houses
Get lessons in budget-friendly green building from design competition winners in New York state
Full Story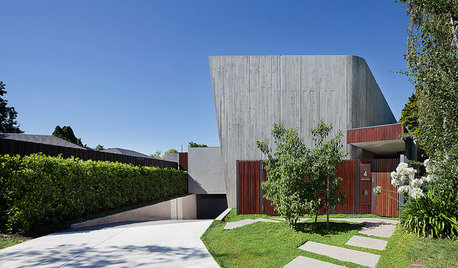
Houzz Tour: A House Built for the Long Term
The designers of this one-of-a-kind home made the most of its challenging location to deliver enduring comfort and style
Full Story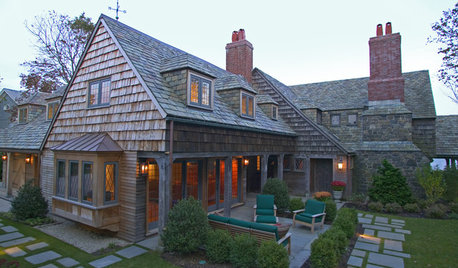
REMODELING GUIDESAdding On: 10 Ways to Expand Your House Out and Up
A new addition can connect you to the yard, raise the roof, bring in light or make a statement. Which style is for you?
Full Story
PETSRenovation Detail: The Built-In Dog Bed
Give your pup pride of place in your home with a bed built into a cabinet or under the stairs
Full Story
ARCHITECTUREHouse-Hunting Help: If You Could Pick Your Home Style ...
Love an open layout? Steer clear of Victorians. Hate stairs? Sidle up to a ranch. Whatever home you're looking for, this guide can help
Full Story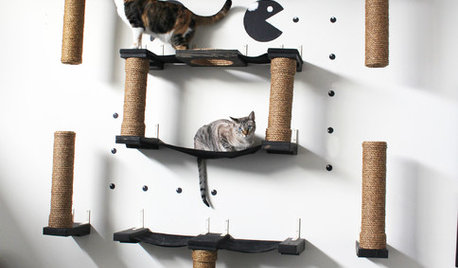
PETSHow to Design Your House Around Your Pet
Pet-loving designers offer insights on the perks and practicalities of adding home features for furry family members
Full Story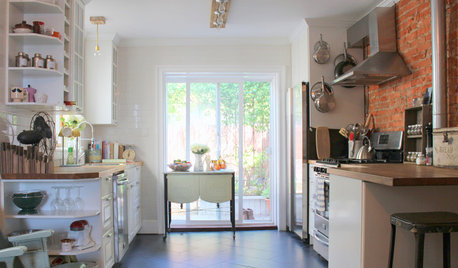
HOUZZ TOURSMy Houzz: DIY Efforts Transform a South Philly Row House
Elbow grease and creative thinking take an early-1900s home in Pennsylvania into the realm of knockout style
Full Story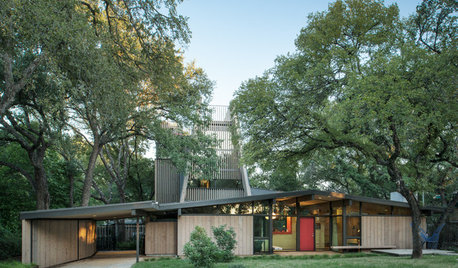
HOUZZ TOURSHouzz Tour: New Tower Rises From a Midcentury Ranch House
An Austin homeowner and her architect expand on the original vision of A.D. Stenger, who designed the ’60s-era home
Full Story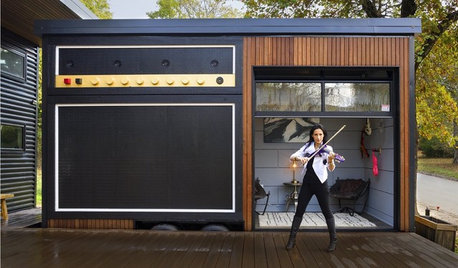
HOUZZ TVHouzz Tour: Rock Musician’s Tiny House Wakes Up the Neighborhood
Electric violinist Asha Mevlana built her Arkansas home as a place to live, practice and perform for neighbors
Full StorySponsored
Columbus Area's Luxury Design Build Firm | 17x Best of Houzz Winner!



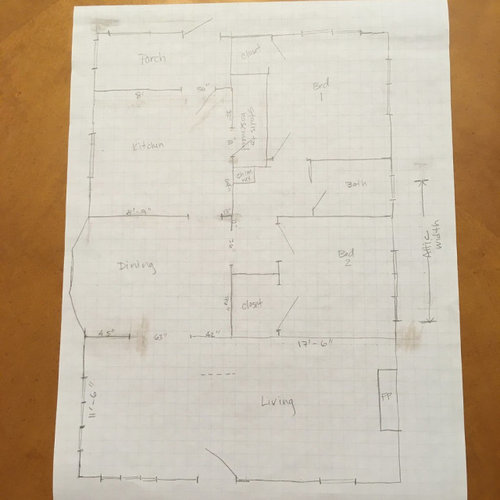
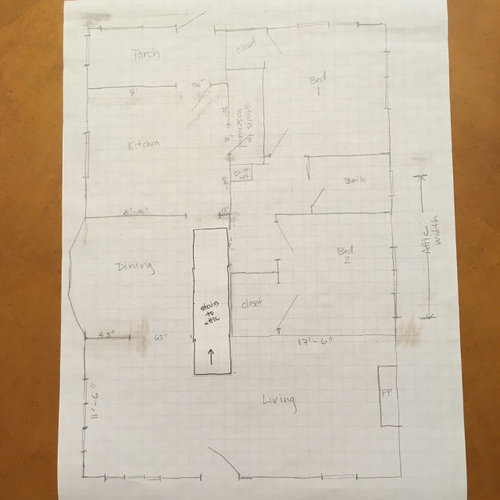
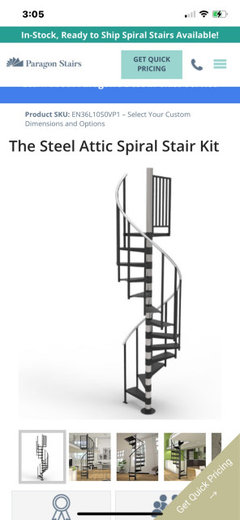
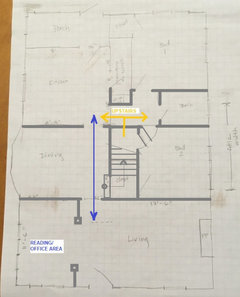
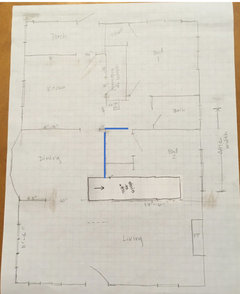
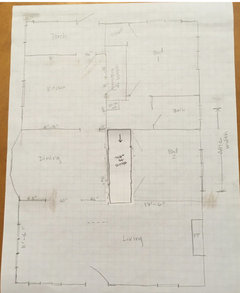

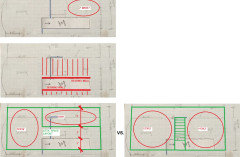
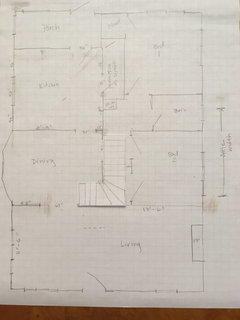
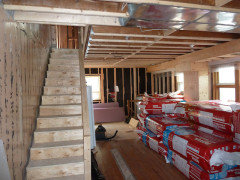
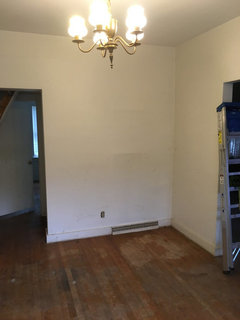



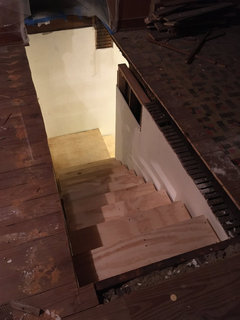
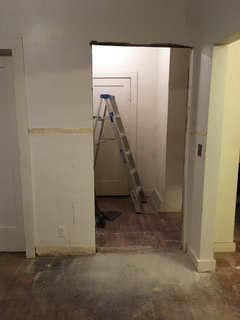
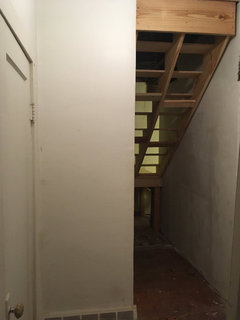

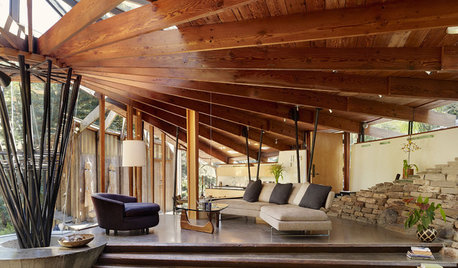





weedyacresOriginal Author