October 2021 Building a House
Buzz Solo in northeast MI
2 years ago
Featured Answer
Comments (423)
Related Discussions
October 2018 - New Home Build Thread
Comments (247)Exterior paint. Its pretty blue but I think it looks good. The two houses that are closest (and finished) are dark gray and dark blue/gray. We like it a lot. These are from Monday but I guess it was painted on Sunday. The interior paint guys said it was done when the showed up in the morning. They are finishing up the inside paint but are taking their time. They did the basement Monday and part of the 2nd floor yesterday. I'm guessing it'll take them at least until tomorrow to finish upstairs and the main floor but thats just a guess. The builder did say grading and exterior stone would start before the weekend. I hope that happens....See MoreOctober 2019 Build A New Home
Comments (221)@ Trish Walter We had a 2 story foyer in our last home we built and I regretted it. It was impossible to deal with cobwebs. And cleaning the second story window up above. HA! Never again. Of course we're building a ranch now so I'll only have 9 foot ceilings to worry about. Hal and I knocked out the remaining fascia the other day when the weather warmed to a balmy 56F. You can't really tell between this photo and previous ones because I had already primed the fascia just in case, but nevertheless, that trim is done. Corner molding next. I am still trying to talk Hal into replacing the inside corner trim with a blue one because I think it looks weird next to the front door, but at this time he isn't concerned about looks so much as getting stuff done. Maybe next year. Easy fix just costs time and money....See MoreMarch 2021 Building a Home Discussion
Comments (511)Thanks Karen. I’m not sure if this will be a double comment as I got an error when I posted and it all disappeared. It is Barocca and is 3 years old now. It scratches easily and I use a silicone mat when I do stuff on my island. Nowhere else though. Oiling or the wax will make the scratches disappear or less obvious. I have left mine and it is darkened naturally, more in the areas I use it. Am thinking of oiling it someday but haven’t yet....See MoreMAY 2021 Building a Home
Comments (437)#Marie J. Hah, re the projects. 2 1/2 years in and we are still working on “projects”. We built a one level with a walkout lower level. Decided to pay them to frame the lower level in 2018 when we were building. (REALLY GLAD WE DID IT NOW) lol. We are taking on the Sheetrock a little at a time. Just going to finish bedroom/bathroom and a small cat room for now. It’s slow going. Lol. You have a beautiful house! And LOVE your kitties! I just lost my 19 year old cat. It broke my heart.💔...See MoreBuzz Solo in northeast MI
2 years agoBuzz Solo in northeast MI
2 years ago
Related Stories
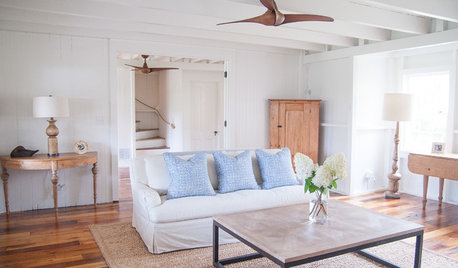
HOUZZ TOURSHouzz Tour: A Connecticut Beach House Builds New Memories
Extensive renovations make an 8-bedroom summer home ready for a family and many guests
Full Story
CONTRACTOR TIPSBuilding Permits: What to Know About Green Building and Energy Codes
In Part 4 of our series examining the residential permit process, we review typical green building and energy code requirements
Full Story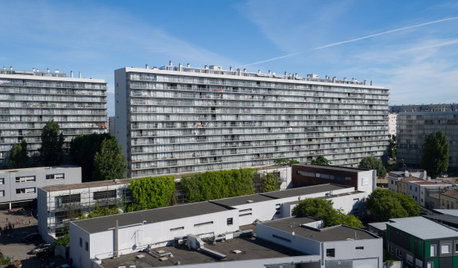
ARCHITECTURE2 French Architects Win the 2021 Pritzker Architecture Prize
The duo is recognized for revitalizing public housing with a creative ‘never demolish’ approach to sustainable design
Full Story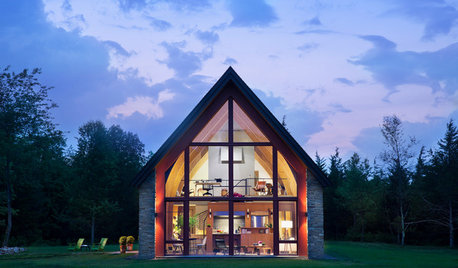
GREEN BUILDINGThe Passive House: What It Is and Why You Should Care
If you don’t understand passive design, you could be throwing money out the window
Full Story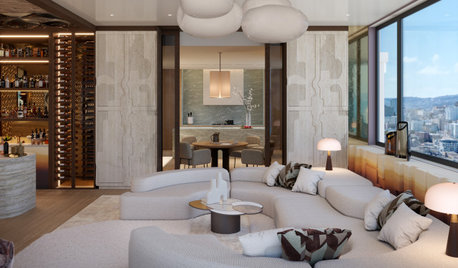
DESIGNER SHOWCASESVirtual Visions at the 2021 San Francisco Decorator Showcase
This year’s show house features real designs that have been visually rendered into an interactive virtual 3D experience
Full Story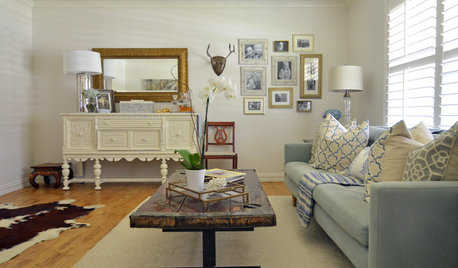
HOUZZ TOURSMy Houzz: A Circle of Friends Turns a Dallas House Into a Home
Homeowners enlist help from friends to remodel, build an addition and decorate their home
Full Story
COLORPick-a-Paint Help: How to Create a Whole-House Color Palette
Don't be daunted. With these strategies, building a cohesive palette for your entire home is less difficult than it seems
Full Story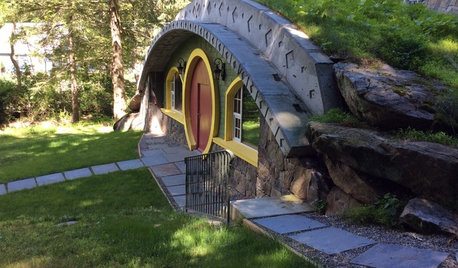
DESIGN POPA ‘Lord of the Rings’ Fan Makes His Dream Hobbit House
A New York construction supervisor and his family spend more than 6 years building this cozy, movie-inspired cottage
Full Story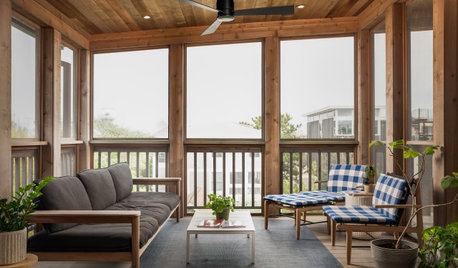
HOUZZ PRODUCT NEWSWhat Pros Are Planning for 2021
Pros share how experiences in 2020 have brought growth and new approaches to building a strong business
Full Story0
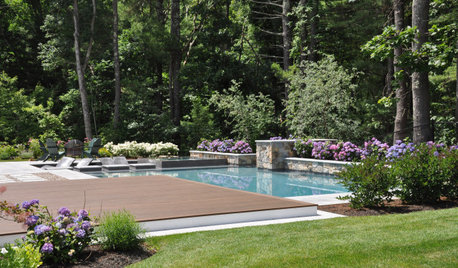
HOUZZ PRODUCT NEWSAmid an Eventful Year, Pros Adjust Their Planning for 2021
Pros share how experiences in 2020 have brought growth and new approaches to building a strong business
Full Story0



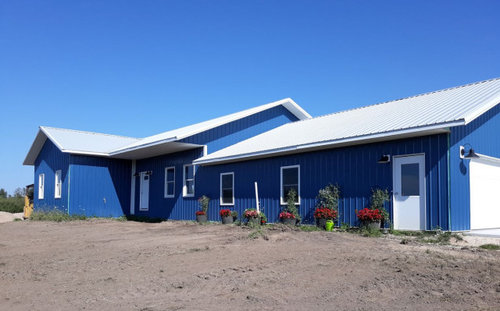
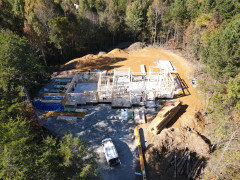
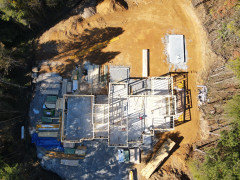
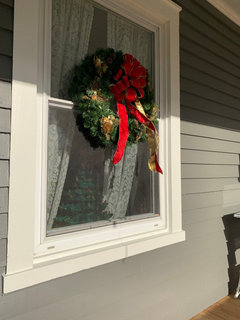
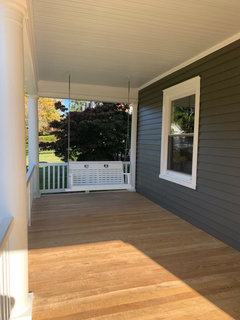
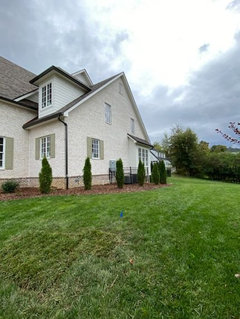
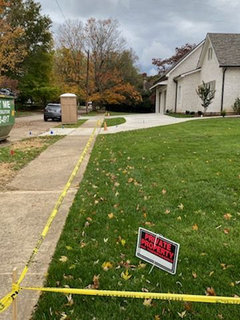
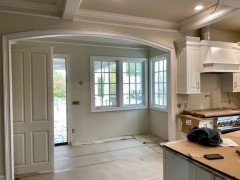
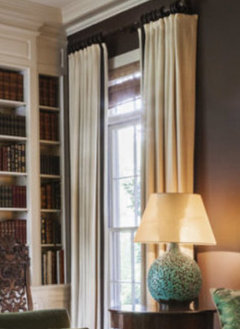
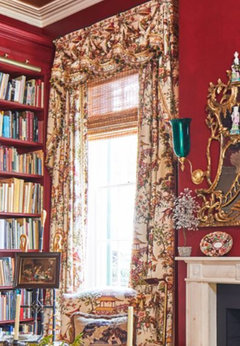
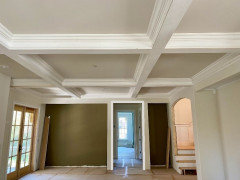
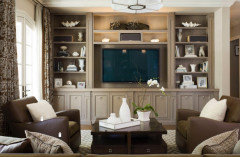
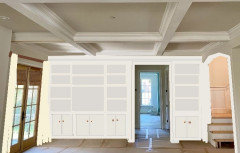
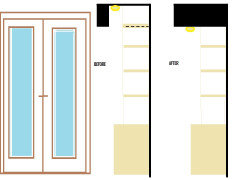
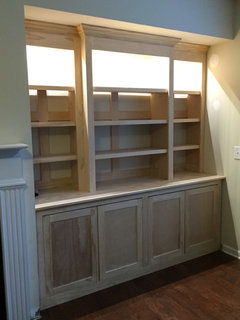
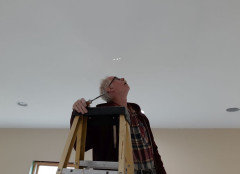
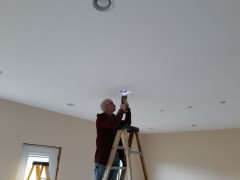
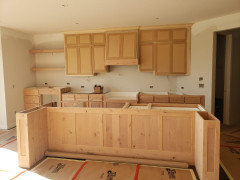
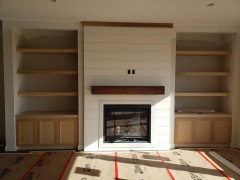


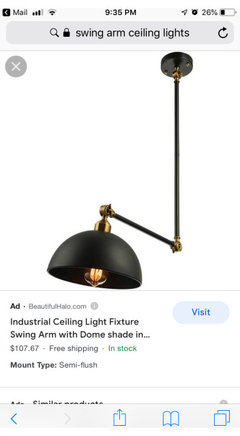
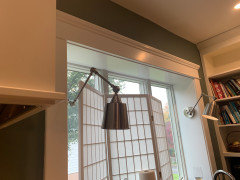



jojabis