Help Dividing Kids Room - Photos and Floorplans attached
qwertynyc
2 years ago
Featured Answer
Comments (23)
wynterwynd
2 years agoqwertynyc
2 years agoRelated Discussions
Help my peace lily? (Links to photos attached)
Comments (6)I agree with tisha: it does seem like kind of a big pot, considering that there are only about four individual plants in there. My instinct, which has been wrong before and which may be wrong now, would be to take it out of the pot, pull the pieces apart, shake off whatever soil and dead roots will shake off, and then repot the pieces together in the smallest pot that will hold them. (My guess from the picture is that it's in an 8" or 10" pot now; you should be able to fit the pieces that are still alive into a 5" or 6".) The leaves slowly dying a little bit at a time sounds to me like it's too wet, and I don't really see four plants going through that much water that quickly. It's not that you're watering too much -- drenching is good -- but I think you're probably watering too often. Which can be fixed. The light is probably fine. Fertilizer can cause dead tips and leaves, but if you're reading the directions and giving that amount or less when you feed, and letting water run through the pot when you water, that's probably not the problem. I doubt humidity is the issue either, though it can also cause dead tips. Let the plant tell you when it needs water. In a pot that size, the top couple inches can be dry while the bottom four are still wet, so you can't go by a schedule at all. Spathiphyllums that have gone too dry will collapse flat: that's too late. The right time to water is when the leaves go a little bit limp and floppy, where you can brush them with a hand and not feel much resistance. This is usually a few days before they go flat. In a large pot, it could be a long time between spells like this, depending on the time of year, amount of light, etc....See MorePlease help with outer-space-themed kid's room
Comments (22)I think all dark walls would be awesome! In fact DS1 was helping pick a shade of deep blue for a decorating project and he went directly to a SW chip that I had called Sea Serpent and and called it the color of outer space. The other color that he liked was BM Polo Blue (the one we're going w/) which is a deep navy, almost black color. It will be on the top quarter of our DR walls and ceiling. I've never really gone for the whole accent wall. A deep blue almost black w/ white trim in a light filled room would look killer! This is also coming from a person who does not mind painting though. Deep colors take lots of coats if you don't use a tinted primer and vice verse if you decide to take it lighter later. Love Spitfires idea about the room being a space ship looking out into space! DS1 & DS2 have a different themed room of transportation but they do have tin planes, helicopters and a zepplin hanging fromn the ceiling. These pics are old and I've transitioned it into a big boy bedroom now (they are 3 & 6) but the planes are still on the ceiling. Proper planning is key to being able to transition it through his growing and changing tatses over the yrs. One cool idea that DS1 came up w/ last yr. after we made Halloween costumes was to take a leftover box, cut off 2 flaps opposite each other and paint it grey. He put spaceship markings on it in marker and glued leftover Wawa hot dish cups on the bottom outside of the box. They got painted grey too. These were the ships boosters. We crumpled up orange and red tissue paper and stuffed inside the cups to look like flames shooting out. We tacked it onto the ceiling. The 2 box top flaps that we left on were the wings. Now they're into antique British sports cars and the Beatles (every Sunday they listen to Lunch w/ the Beatles on the radio). They want British and American flags over their beds and a deep navy blue ceiling becuase they still love all things sky related. I'm sure that I'll have blue paint leftover from the DR so I bet they get their wish....See Morehelp with room layout - what to buy - pics and floorplans
Comments (14)wow - thanks so much. I do like the layouts. I was working on some yesterday and I ended up closing the window - I was so mad that it didn't save. I am trying to re-create this morning. I'll post some as well. I like the bottom two. I think I like the couches in the one on the left. I think a loveseat would be better with the opening to the kitchen there - and I like the Office area in both. I didn't try those - I'll incorporate those ideas in the ones I am working on. DH and I moved everything out of the LR to get ready to do the floor this weekend. So we were stuck in the spare br on the couch in there. After sitting on that couch, DH agrees that the sofa in there is much more comfy. Its an Ikea Ektorp. If we decide to sell the set we have now - then we may use this one til we decide on what we want. We will need to get a new slipcover. Thats the only thing about it - I don't really like the slipcover options. Right now we have the Idemo Beige - but I think I want something darker and not sure what we would do. I don't like any of the other colors. Thanks so much!...See MoreHELP WITH KITCHEN/DINING/LIVING ROOM FLOORPLAN
Comments (12)Your house is currently a single story, correct? Financially, you might be better off tearing off the roof and adding a second story rather than adding on, as long as your foundation can handle it. Put most of the bedrooms upstairs and reconfigure the downstairs footprint to house everything else. I agree your reconfigured space is lacking in design. For all the upheaval, you aren't gaining much in terms of cabinet space as compared to what you have now. The dining area looks more appropriate for a family of four than for a family of seven. This is one of those cases where moving really might make the most sense if you feel your home isn't working for you. I've lived through these types of renos with a big family; it's tough going. You are looking at months and months of major disruption in addition to the costs. I don't want to discourage you, but I don't want you to be caught off guard either....See More3onthetree
2 years agocalidesign
2 years agoqwertynyc
2 years agoVerbo
2 years agozennifer
2 years agozennifer
2 years agoqwertynyc
2 years agoqwertynyc
2 years agoqwertynyc
2 years agoqwertynyc
2 years agomainenell
2 years agoqwertynyc
2 years agopartim
2 years agolast modified: 2 years agohu818472722
2 years agoqwertynyc
2 years agoJen K (7b, 8a)
2 years ago
Related Stories

REMODELING GUIDESRoom of the Day: Antiques Help a Dining Room Grow Up
Artfully distressed pieces and elegant colors take a formerly child-focused space into sophisticated territory
Full Story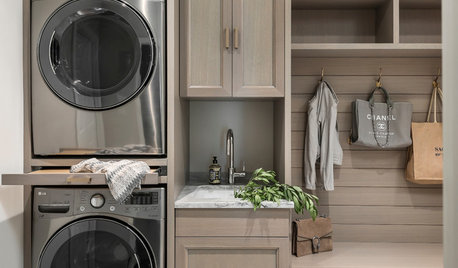
TRENDING NOWThe Top 10 Laundry Room Photos of 2018
Favorite features include drying racks and rods, folding areas and improved ergonomics to help with washday
Full Story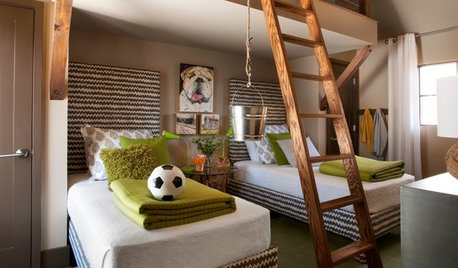
KIDS’ SPACESPhotos of 2013: The Most Popular Kids’ Spaces
Built-in bunk beds, cool colors and other smart design elements offer ideas for kids’ bedrooms, nurseries and playrooms everywhere
Full Story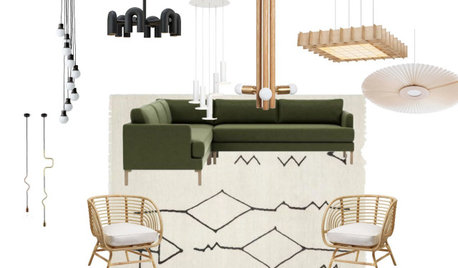
MORE ROOMSKid Spaces: Making Room for the Brood
13 ways to take advantage of all the possible kid space in your house
Full Story
ORGANIZINGDo It for the Kids! A Few Routines Help a Home Run More Smoothly
Not a Naturally Organized person? These tips can help you tackle the onslaught of papers, meals, laundry — and even help you find your keys
Full Story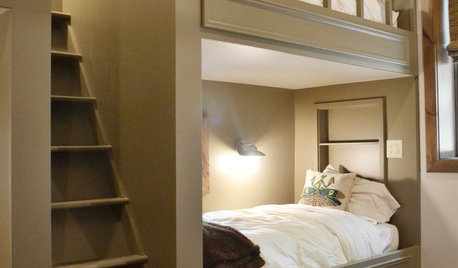
KIDS’ SPACESReaders' Choice: The 10 Most Popular Kids' Rooms of 2012
Sweet nurseries, colorful children's bedrooms and creative playspaces of all kinds caught the eyes of Houzz readers throughout the year
Full Story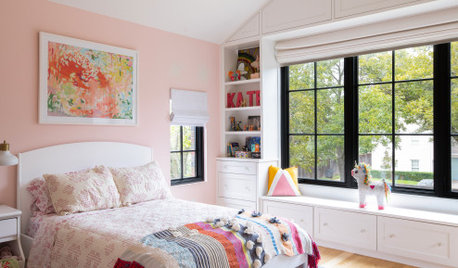
KIDS’ SPACESKids’ Room Colors and How They Can Affect Behavior
Find out how different hues can nurture sensitivity, counter restlessness and encourage confidence in children
Full Story
DECORATING GUIDESDivide and Conquer: How to Furnish a Long, Narrow Room
Learn decorating and layout tricks to create intimacy, distinguish areas and work with scale in an alley of a room
Full Story
DECORATING GUIDESHouzz Call: What Home Collections Help You Feel Like a Kid Again?
Whether candy dispensers bring back sweet memories or toys take you back to childhood, we'd like to see your youthful collections
Full Story


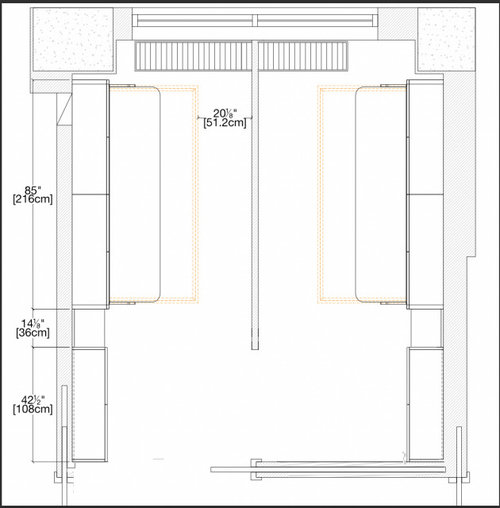
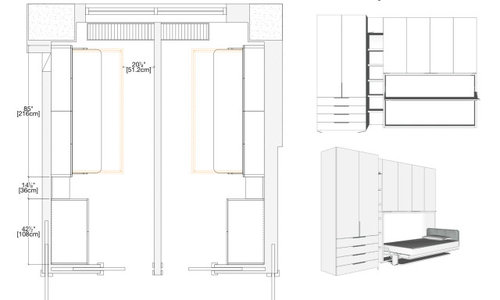
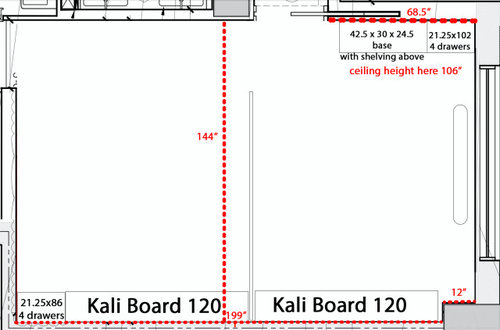




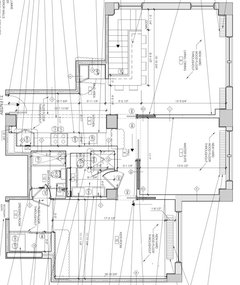




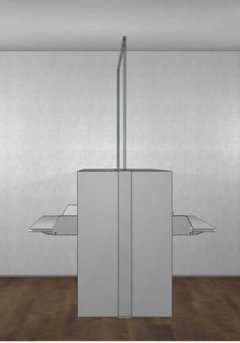
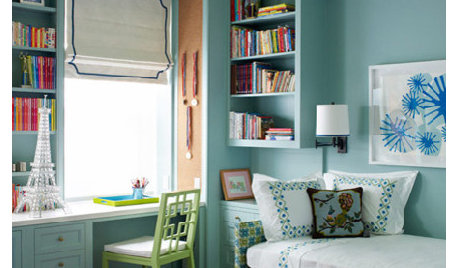
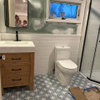


Mrs Pete