Home theater setup, Please suggest
Ravs
2 years ago
last modified: 2 years ago
Featured Answer
Comments (18)
everdebz
2 years agolast modified: 2 years agoeverdebz
2 years agolast modified: 2 years agoRelated Discussions
Home Theater Design advice
Comments (16)It really depends on what you are trying to accomplish. Ktleey is fair to say what he has to say. Unfortunately in the AV space there are two extremes to it. There are people who will want to DIY everything and put things together to make them do what they want (without the usual original intent of the product). Then there is the other group that doesn't want anything to do with it and just wants ease of use, ergonomics, and a headache free setup. The problem is both sides don't see the other - the DIY sides can't fathom the dollars being spent to do what they think they can accomplish with less and the other side doesn't want the headaches associated with a diy type of setup. Then there are all the people in between who want the most for the least amount of money. The key is the amount of 'tweaking' involved - that and the integrator. The PS3 is a great device. Is it the best for a homeowner that doesn't want any exposure to the underlying things ? most definitely not. Is the the "most powerful", depends on the user. But relatively speaking, for most probably not. I love to tweak. but at the same time, I understand that what goes into the house - needs to be the most user friendly setup for the homeowners (and guests of homeowners). That means that things are limited/controlled as to what can and cannot be done and how things are done. You are talking extremes in price - but I'd venture to say that most people would take a K-scape/Crestron setup over a PS3 setup in a theater almost any day of the week. Granted, it can't handle streaming of blu-ray (yet, announced but not released). But then again, if you want streaming blu-ray Axonix does this now as well, albeit the same as the Sony PS3 - illegally. Managed Copy is the issue for everyone right now. But getting back to the original - how much do you want to tweak is the main question. For a theater - you are free to tweak if you want. If you use the automation for other things in the house (especially lighting), I would highly recommend that you go toward the more reliable, less tweaked options. Your significant other (and potentially future homeowners) will not want to live with light switches not turning on lights reliably. That means 100% of the time without delay - not most of the time, or almost all of the time, or whatever....See MoreHome Theatre Help!!! (Screen)?
Comments (6)For anyone getting a screen, I highly recommend you ordering samples from a couple of manufacturers. My original plan, based off of info gleaned from the AVS Forum was to go with a Carada Brilliant White screen. Then I got the samples and everyone in my family, me included, realized that the BW looked just like the primed (Kilz White Primer) wall that I was projecting on while trying to figure out a screen size that suited our viewing room. Then the Dalite samples arrived. A booklet with about a dozen different screen samples. Still, with a new bulb burning bright in the projector, it wasn't until recently that I finally bought a 133" Dalite High Power for a little over $500. The DaLite High Power is awesome. Mostly due to the advantage of the screen being able to shed ambient light due to its retro-reflective nature. That's a plus for having a light or two on when company is over watching the Patriots or Red Sox beat up on the other teams in their respective leagues. A little ambient light goes s along way towards preventing someone from accidentally dipping their fist in a bowl of dip. No regrets. So...try a few free screen samples and see what worlk best for you. Not all screens work well in all rooms, nor with all projector/screen setups. Mongo...See MoreHome theater -- do we include when we sell
Comments (26)I know you're not trying to capture every possible buyer, but your original question was about pricing the house with or without the system. In your last post you said: "There will still be the people that don't watch movies, my home won't appeal to them. There will still be the people that look at the room and envision a different use for the space and may buy the house but not want the theater equipment." For this reason I'd go with letting the system be an option rather than a part of the sales price. Let's just say Buyer A really likes the layout of your house, the location, everything except the tv system. Buyer A has cash and is ready to go but thinks the price is too high because he'll have to have all of that stuff removed. He doesn't think you'll come down enough, so he moves on to another house which is similar to yours and he likes it too and it doesn't have the tv system so it's an easier move-in for him. He buys the other house. If you price the house without the tv system and put in the MLS notes that the equipment/furniture is negotiable, then the people who don't want it won't have to pay for it and the people who do want it will pay extra for it. Your market may be a strong enough selling area that you'll get several offers, so this may not matter. But if your area is slower in selling then I'd not want to overprice the house based on something people may/may not want included. IMHO, YMMV, etc. :-) (And my DH would love to have that room.)...See MoreIs it worth to have two Home theatres in a house
Comments (9)If you have the space to spare, you could set up a different room as a media room and keep the big black box out of the main living room (you could instead use that space to read books/play games/converse with your family and friends). Or you could have one space with a TV and one with a projector for movie nights, so you don't have a screen taking up wall space all the time. Whatever you do, do it because it works for your own actual family, not what someone else has done in a different house....See Moreanj_p
2 years agolast modified: 2 years agoMark Bischak, Architect
2 years agolast modified: 2 years agomillworkman
2 years agoRavs
2 years agoPatricia Colwell Consulting
2 years agochispa
2 years agoeverdebz
2 years agoeverdebz
2 years agoeverdebz
2 years agolast modified: 2 years agoeverdebz
2 years agolast modified: 2 years agoeverdebz
2 years agolast modified: 2 years agoRavs
2 years agoLH CO/FL
2 years ago
Related Stories
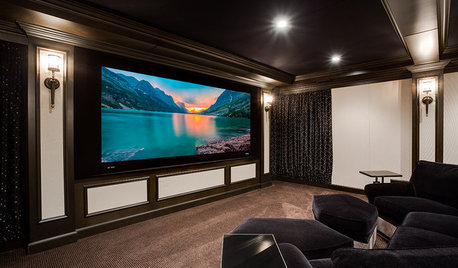
DESIGN POPDive Into the Best Home Theater Setups for Shark Week
As the Discovery Channel’s annual shark salute turns 30, sink your teeth into pro tips for screens, sound and seating
Full Story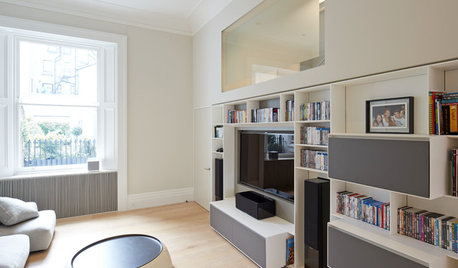
MEDIA ROOMS10 Ways to Make Your Home Theater More Awesome
Check out these ideas for bringing more tech sophistication to your media space
Full Story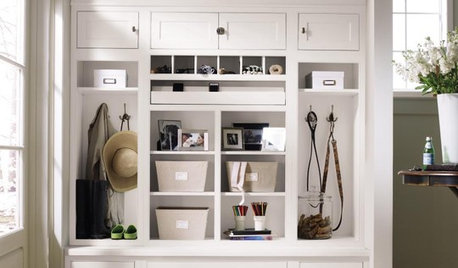
ENTRYWAYSHome Setups That Serve You: Designing the Entryway
Get an entry that works for your particular habits, needs and style with this interior designer's wisdom
Full Story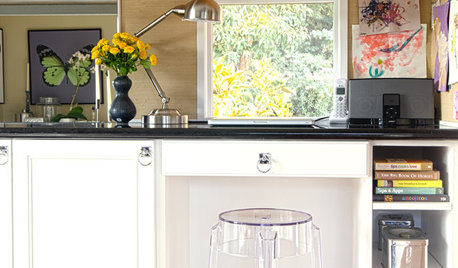
KITCHEN DESIGNHome Setups That Serve You: Designing the Kitchen
Crayons near the silverware? A printer on the counter? Go ahead — if your kitchen doesn't cater to your needs, it's not doing its job
Full Story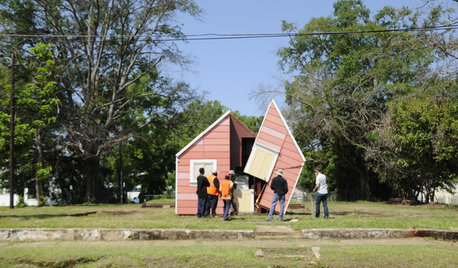
COMMUNITYA Little House Unfolds Into an Outdoor Theater
Turns of a crank reveal seating for events, but this little structure's best act is bringing people together
Full Story
HOME TECHMake Home Sweet Home Even Sweeter With a Brewery Or Winery
New high-tech products make small-scale home beer and wine production easy and fun
Full Story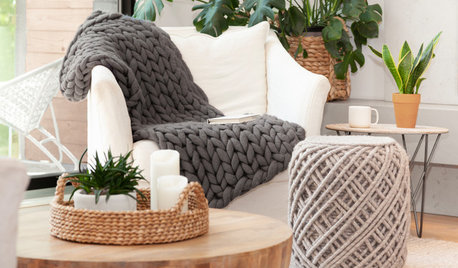
HOLIDAYS10 Holiday Gift Ideas to Help Make Home a Little Cozier
Consider these suggestions for presents to pamper the special people in your life
Full Story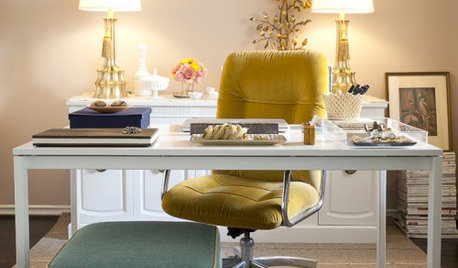
HOME OFFICESDream Spaces: Home Offices You’d Be Delighted to Work In
Warm lighting, comfortable furnishings and pleasing views can make you want to head into your home office each day
Full Story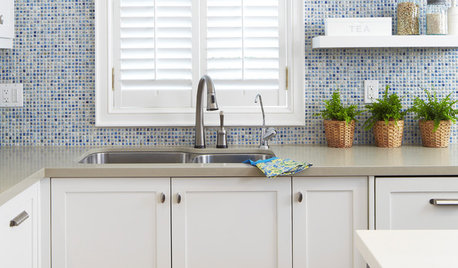
HEALTHY HOMEHow to Choose a Home Water Filtering System
Learn which water purification method is best for your house, from pitchers to whole-house setups
Full StorySponsored
Columbus Area's Luxury Design Build Firm | 17x Best of Houzz Winner!



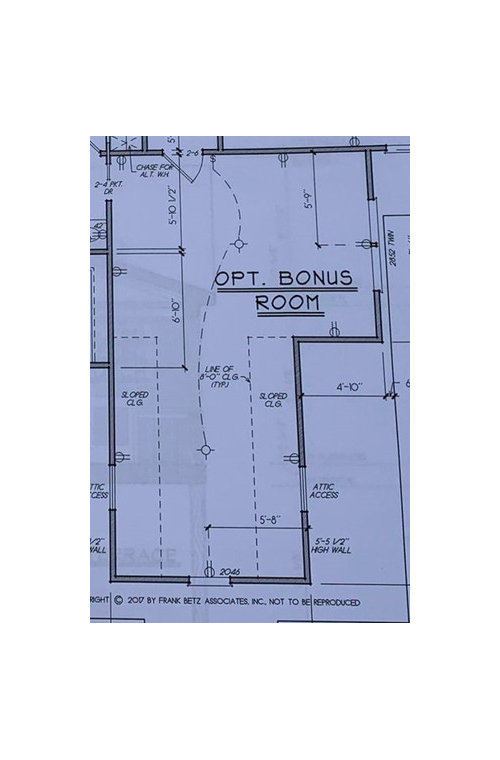
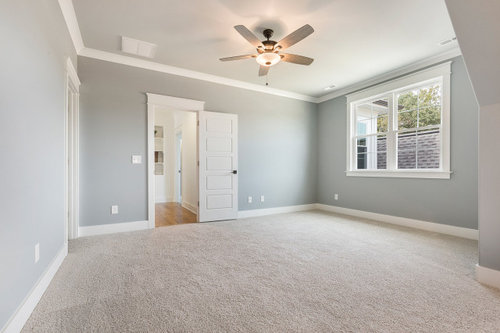

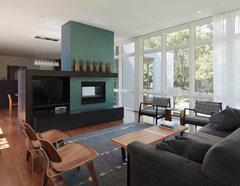
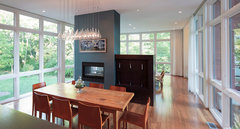


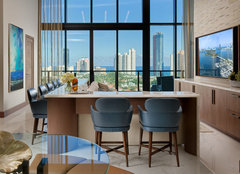

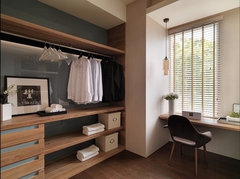



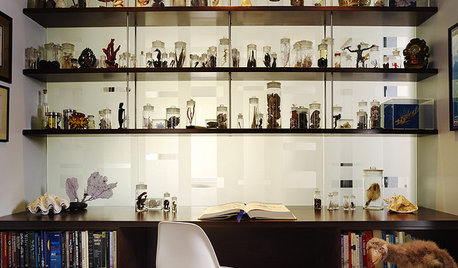




Mark Bischak, Architect