no foyer open into living room
Priyanka Krishnaraj
2 years ago
Featured Answer
Comments (29)
bpath
2 years agoMark Bischak, Architect
2 years agoRelated Discussions
need help - colors for foyer and living room/dining room
Comments (2)We have the same problem - trying to find a creamy beige with a little gold. Don't know about lighting in your space, but we have little natural light and rely on recessed lights. We think we're going with BM Oatmeal in the living room and above the chair rail in the dining room, and then BM Monroe Bisque below the chair rail in the dining room. We like BM White Opulence as a trim color - in our house, it looks like a crisp white, not too blue and not too pink. And, maybe surprisingly, BM Oatmeal doesn't look lifeless on our walls. A close second for BM Oatmeal was BM Simply Irresistible, but it looked a little too yellow. Good luck!!...See MoreOpen Floorplan: living room/dining room OR extra big living room?
Comments (12)I vote for hardwood or engineered wood through the whole space, including the kitchen. Opening the wall would be nice, but I suspect your appliances are arrayed along that wall? I'd paint the wall the same pale color as the living space, and hang a really big mirror on the wall if you can't open it. Then you open the wall visually, and reflect the light from the sliders back into the space. (I know...me and mirrors. They are great manipulators of space, particularly when you commit to making them big!)...See MoreWhat color paint? Pic of dining room,foyer, formal living room
Comments (11)Thanks everyone! We are installing hardwood throughout the entire downstairs.The revere pewter is actually through french doors off of both rooms but you can't really see itwell from either room so I am not so worried about that going with the other rooms as much. It is mainly this view I want to flow well. I considered van cortland blue for the formal living room but it might be too dark/bold for me. I tend to be more neutral/conservative when decorating. And yes I love the yarmouth blue but don't think I want it everywhere. It looks perfect in the dining room....See MoreOff center door in foyer!! Please help!!!
Comments (20)Thanks for your comments! We were originally planning to go w/ option B (no wall)....but the more I look at it, the more I dislike it. The off center door certainly isn't ideal, but I think I can live with it since it'll save us several thousand dollars to not have to expand the left side. We dont have an architect or GC. We are doing almost everything ourselves, which is why we are keeping it simple and not bigger than it needs to be. (My husband's family has designed and built many houses) Much thanks! 😊...See MoreJennifer K
2 years agoRebekah L
2 years agomorz8 - Washington Coast
2 years agoLyndee Lee
2 years agoCelery. Visualization, Rendering images
2 years agolast modified: 2 years agoworthy
2 years agolast modified: 2 years agoUser
2 years agoPatricia Colwell Consulting
2 years agoK M
2 years agolast modified: 2 years agocalidesign
2 years agoK M
2 years agoPriyanka Krishnaraj
2 years agolast modified: 2 years agopricklypearcactus
2 years agoPriyanka Krishnaraj
2 years agoPriyanka Krishnaraj
2 years agosuezbell
2 years agolast modified: 2 years agoPriyanka Krishnaraj
2 years agoLisa T
2 years agoNidnay
2 years agodecoenthusiaste
2 years agocalidesign
2 years agoPriyanka Krishnaraj
2 years agoPriyanka Krishnaraj
2 years agoa1eventing
2 years agochispa
2 years ago
Related Stories

ROOM OF THE DAYRoom of the Day: A Living Room Stretches Out and Opens Up
Expanding into the apartment next door gives a family of 5 more room in their New York City home
Full Story
ROOM OF THE DAYRoom of the Day: Right-Scaled Furniture Opens Up a Tight Living Room
Smaller, more proportionally fitting furniture, a cooler paint color and better window treatments help bring life to a limiting layout
Full Story
LIVING ROOMSOpen-Plan Living-Dining Room Blends Old and New
The sunken living area’s groovy corduroy sofa helps sets the tone for this contemporary design in Sydney
Full Story
HOMES AROUND THE WORLDRoom of the Day: Elegant Open-Plan Living in London
This living-dining-kitchen area in a period apartment is light and refined, with just a dash of boho style
Full Story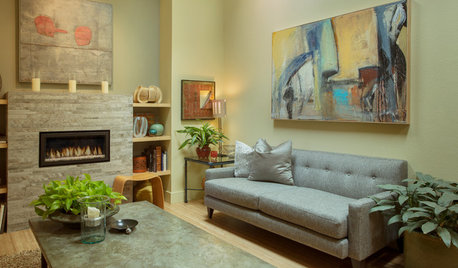
HOUZZ TOURSMy Houzz: Sacrificing a Bedroom to Open Up the Living Room
A couple reconfigure their Northern California wine country home to improve their space for entertaining
Full Story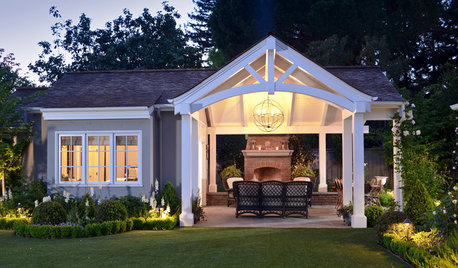
GARDENING AND LANDSCAPING3-Season Rooms: Open-Air Living in a Guest Cottage Pavilion
Comfy furniture, a fireplace and a vaulted ceiling make dining and hanging out a joy in this California outdoor room
Full Story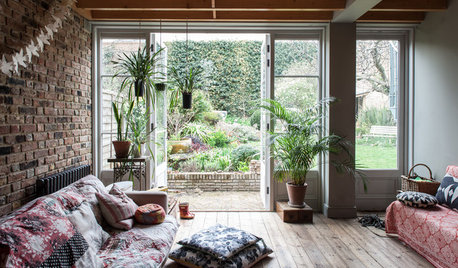
LIVING ROOMS5 Breezy Living Rooms That Open to the Outdoors
Want a better indoor-outdoor connection? Consider incorporating ideas from these inspirational homes
Full Story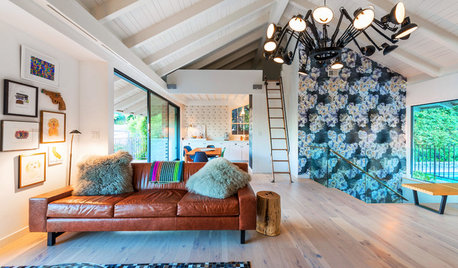
ROOM OF THE DAYRoom of the Day: More Fun for a Los Angeles Living Room
Bright furnishings and a newly open floor plan give a 1964 living room suffering from an identity crisis a new look
Full Story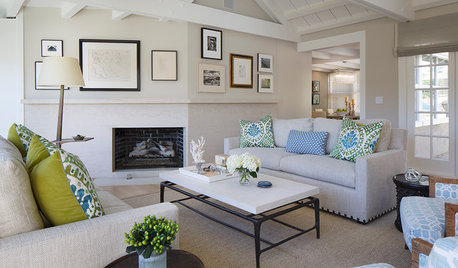
DECORATING GUIDESRoom of the Day: A Living Room Designed for Conversation
A calm color scheme and an open seating area create a welcoming space made for daily living and entertaining
Full Story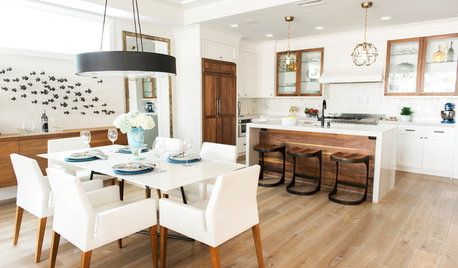
ROOM OF THE DAYRoom of the Day: A Casual Great Room by the Beach Opens to the Outdoors
Lots of white paired with warm walnut details creates an inviting, laid-back vibe
Full Story




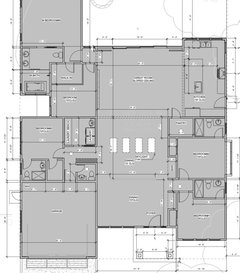

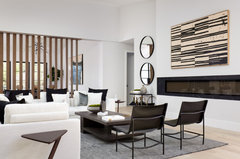


pricklypearcactus