Fireplace or no?
ksewell01
2 years ago
last modified: 2 years ago
Featured Answer
Sort by:Oldest
Comments (42)
Related Discussions
Fireplace Sounds Speaker For Gas Fireplace?
Comments (17)The crackler has two input leads that attach to the two "TH" terminals on the valve so that it works in parallel with the fireplace when your turn the flame on with your wall switch. You can place it behind the fireplace bottom louver. The pine cone works as an insulator to protect it from the heat, but it doesn't really get that hot down there typically. There are a lot of battery operated remote controls that go down there, too, and they are no less susceptible to heat issues. If you have a really high efficiency gas fireplace, you might need a heat shield, but that would still work. The crackler still requires 3 AA batteries, but it would work from your wall switch. FYI, the power that actually turns your fireplace on is generated by the thermopile at the pilot. It's not a cheap speaker that makes it sound like static. It's a random sound generator, not a pre-recorded fire. I agree that is possible to do it, but there apparently isn't a big enough market to make it commercially viable, since I've seen a number of ideas come and go. Your bluetooth idea is probably the best one. The trick would be hooking it up so it would sync with the fireplace. As long as your fireplace fan is plugged into a straight 120V outlet and there no speed control up in the wall, you could plug the power adaptor into the outlet underneath and it would work without have to recharge it or relying on battery power. The coolest place under that fireplace is right behind the louver at the far right or left. For 25 bucks, it might be worth a little more experimentation....See MoreCombining two sided fireplace to create one see-through gas fireplace
Comments (1)Your vision for a two sided fireplace is a grand idea but will involve a lot of construction work to remove the center brick and then support the added weight of two chimneys at the center of the fireplaces. Having two direct vent type fireboxes and not changing the structure of the house will be the most cost effective way to move forward. The nice thing about having two units, will be the two fires will be closer to the front of each fireplace front, versus having one fire in the center of the 36” deep fireplace. You need to find a local fireplace speciality shop that can guide you with a safe, cost effective solution that will give you the look you desire. Each speciality shop will have a different choice of vendors offering some great solutions. If you're in the Chicagoland area, we'd be happy to recommend some vendors....See Morestain fireplace or whitewash fireplace
Comments (3)Your fireplace looks nice to me, but if you want a different color, look into Romabio lime wash....See MoreWood-burning fireplace vs. vent-free gas fireplace vs. NO fireplace
Comments (12)We had wood burning, and while I very much enjoyed the sights, sounds, warmth of a wood burning fire, we converted to gas. I do not miss the dusting, vacuuming, cleaning the fireplace. While we had wood, we were able to cut our own firewood which was a satisfying project at our ages then. I suppose we could still do it now, but cutting, loading, hauling and splitting wood aren't very high on my list of satisfying chores these days - and ordering, buying firewood has become expensive. Truthfully, we don't use the gas fireplace that often. This sprawled out one story house (1955) isn't hard to heat with natural gas radiant in the ceilings. I have the fire going during storms, or for the ambiance occasionally and when expecting winter guests and wanting the house to feel welcoming....See Moreksewell01
2 years agoksewell01
2 years agoM Riz
2 years agoksewell01
2 years ago3birdy
2 years agokathylawyer
2 years agoksewell01
2 years agoksewell01
2 years agoMark Bischak, Architect
2 years agoM Riz
2 years agoksewell01
2 years agoksewell01
2 years agoNidnay
2 years agolast modified: 2 years agoksewell01
2 years agoksewell01
2 years agoMark Bischak, Architect
2 years agoksewell01
2 years agoM Riz
2 years agoNorwood Architects
2 years agoksewell01
2 years agoKeith Dcil
2 years agoksewell01
2 years agoksewell01
2 years agores2architect
2 years agokevin9408
2 years agoksewell01
2 years agoNorwood Architects
2 years agoLooki Lu
2 years agolast modified: 2 years agoksewell01
2 years ago
Related Stories
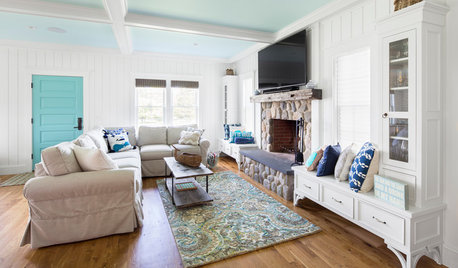
MOST POPULARDesign Debate: Is It OK to Hang the TV Over the Fireplace?
In the spirit of the upcoming political debates, we kick off a series of conversations on hotly contested design topics
Full Story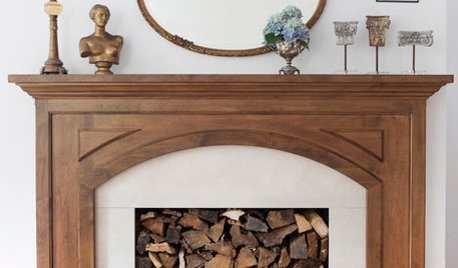
LIVING ROOMS8 Reasons to Nix Your Fireplace (Yes, for Real)
Dare you consider trading that 'coveted' design feature for something you'll actually use? This logic can help
Full Story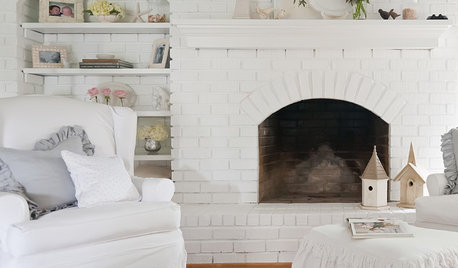
GREAT HOME PROJECTSHow to Remodel Your Fireplace
Bring your fireplace design up to snuff with this makeover lowdown
Full Story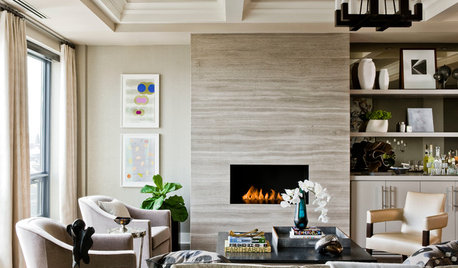
LIVING ROOMSHow to Convert Your Wood-Burning Fireplace
Learn about inserts and other options for switching your fireplace from wood to gas or electric
Full Story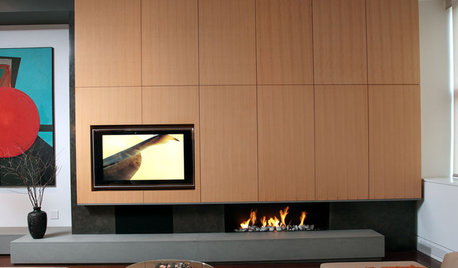
MOST POPULAR7 Ways to Rock a TV and Fireplace Combo
Win the battle of the dueling focal points with a thoughtful fireplace arrangement that puts attention right where you want it
Full Story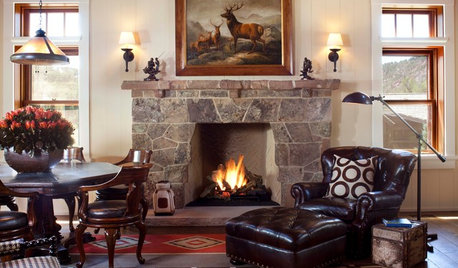
HOUZZ TV FAVORITESHouzz TV: Flickering Virtual Fireplaces to Warm Your Heart
Sit back and enjoy a crackling fire set to seasonal music and surrounded by ideas for your own dream living room
Full Story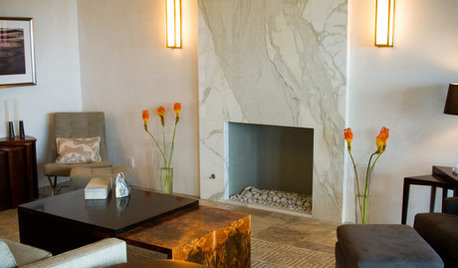
FIREPLACES12 Hot Ideas for Fireplace Facing
From traditional brick to industrial steel, there’s a fireplace cladding here to light up your design
Full Story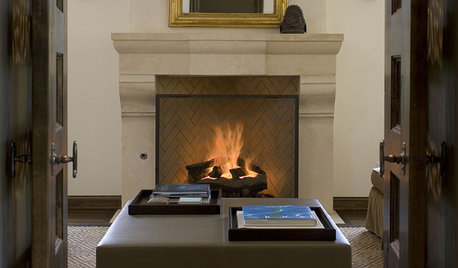
FIREPLACESRumford Fireplaces Are Hotter Than Ever
Higher efficiency and good looks are leading homeowners back to this 18th-century fireplace design
Full Story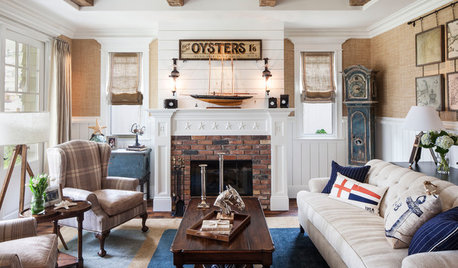
FIREPLACESWhat Goes With a Redbrick Fireplace?
Play up or tone down your redbrick fireplace by pairing it strategically with other colors and materials
Full Story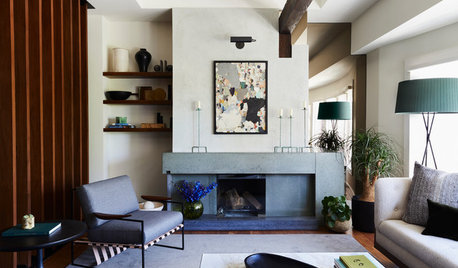
FIREPLACESNew This Week: 7 Living Rooms That Rethink the Fireplace Wall
Bold and adorned or streamlined and minimalist — which of these fireplaces would you want warming up your home?
Full Story


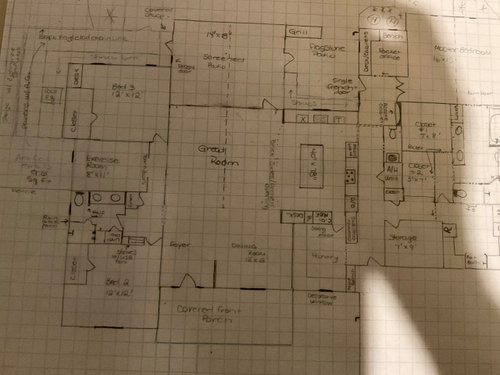





Mark Bischak, Architect