Master bathroom problem
Kari Martin
2 years ago
Featured Answer
Comments (82)
bpath
2 years agoladybug A 9a Houston area
2 years agoRelated Discussions
solar tubes during re-roof?
Comments (1)no, its done all the time on an existing roof....See MoreIdeas wanted for master bath renovation problem
Comments (15)Thanks for asking. I bought two different versions of the James Martin Brittany vanity. A 36" one in dark wood for my entry powder room and a 72" in urban gray for my master bath. I got granite and quartz tops and sinks locally. The cabinets are gorgeous and great quality. They arrived in great condition and I love the self close drawers and doors. The only glitch was with the stone contractor whose associate twice made measuring mistakes. I had to have my contractor cut a tiny slice off the back of each of the top pullout drawers because the sink opening should have been back by one inch and the drawers could not open otherwise. So be careful with that. My only complaint is that I had to buy baskets for the interiors to hold toiletries, hair dryer, etc. because the interior shelves do not pull out. They should consider offering that as an option as makers of other cabinets do. My assessment is that they are well priced compared to the competition. Hope you enjoy them. For the others who tried to help me, it turned out that I could not enclose the washer/dryer after all so I made a countertop out of the same quartz as the sink top and bought off the shelf overhead white cabinets from Lowes to go over my LG washer and dryer. They are Shaker style and look fine with the James Martin vanity. Found matching knobs which ties things together....See MoreRemodeling Small Master Bath Problem
Comments (4)Without knowing the dimensions of the current shower it is hard to say if a vanity will work there -no doubt one will fit but will it be too cramped feeling? You need to do some measuring first (of your bathroom and available shower sizes, cabinets etc) and figure out what size shower you want and then see how much room you will have for a vanity. Frankly I wouldn't do the separate vanities this way. It might present a resale problem down the road if/when you sell the house. Buyers will find it strange to have a vanity in the middle of one wall and another in a corner. People prefer something more symmetrical like next to each other or on opposite walls directly across from each other. If you are willing to move the toilet, how about linen storage on each side of the door, vanities next to those and shower and toilet on the wall opposite the door?...See MoreHas anyone used LVT in master bathroom or any other bathroom?
Comments (5)O.K. so I said "luxury vinyl" no way ever. Used this in a small bathroom and love it. Many of the very upscale homes in this area are are using luxury vinyl in baths. This one has a super nice attached underlayment, a nice textured surface, and is so much warmer feeling than ceramic tile... you may be thinking more tile than plank... but thought I'd throw it out there :) Good luck on your decision! https://www.lowes.com/pd/SMARTCORE-Ultra-8-Piece-5-91-in-x-48-03-in-Blue-Ridge-Pine-Luxury-Locking-Vinyl-Plank-Flooring/1000196679...See MoreKari Martin
2 years agoMark Bischak, Architect
2 years agobpath
2 years agolast modified: 2 years agobpath
2 years agochispa
2 years agoHemlock
2 years agolast modified: 2 years agobicfam
2 years agoM Riz
2 years agovinmarks
2 years agopalimpsest
2 years agobpath
2 years agosuzanne_m
2 years agobicfam
2 years agoKari Martin
2 years agoMark Bischak, Architect
2 years agoM Riz
2 years agoM Riz
2 years agosuzanne_m
2 years agomojomom
2 years agoMark Bischak, Architect
2 years agolast modified: 2 years agovinmarks
2 years agoMark Bischak, Architect
2 years agovinmarks
2 years agolast modified: 2 years agopalimpsest
2 years agoM Riz
2 years agoanj_p
2 years agopalimpsest
2 years agobpath
2 years agolast modified: 2 years agosuzanne_m
2 years agobicfam
2 years agobpath
2 years agolast modified: 2 years agoMark Bischak, Architect
2 years agoKari Martin
2 years agolast modified: 2 years agoMrs Pete
2 years agolast modified: 2 years agopricklypearcactus
2 years agolast modified: 2 years agopalimpsest
2 years agoKari Martin
2 years agolast modified: 2 years agopalimpsest
2 years agoMrs Pete
2 years agopalimpsest
2 years agomojomom
2 years agolast modified: 2 years agoM Riz
2 years agobicfam
2 years agobpath
2 years agoKari Martin
2 years agobicfam
2 years agoMrs Pete
2 years ago
Related Stories
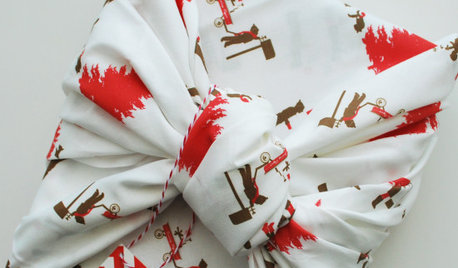
CHRISTMAS10 Quick Solutions for Last-Minute Holiday Problems
Sail right by potential decorating, hosting and gift-giving pitfalls with these invaluable nick-of-time tricks
Full Story
ECLECTIC HOMESHouzz Tour: Problem Solving on a Sloped Lot in Austin
A tricky lot and a big oak tree make building a family’s new home a Texas-size adventure
Full Story
REMODELING GUIDESThe Hidden Problems in Old Houses
Before snatching up an old home, get to know what you’re in for by understanding the potential horrors that lurk below the surface
Full Story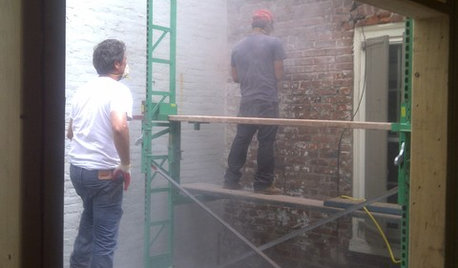
HOUSEKEEPING10 Problems Your House May Be Trying to Show You
Ignore some of these signs and you may end up with major issues. We tell you which are normal and which are cause for concern
Full Story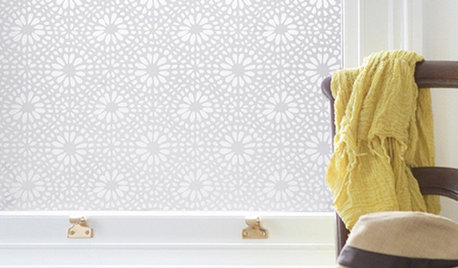
DECORATING GUIDESSolve Privacy Problems With Window Film
Let the light in and keep prying eyes out with an inexpensive and decorative window film you can apply yourself
Full Story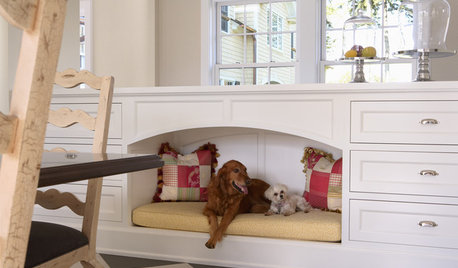
DECORATING GUIDES5 Pet Problems Solved by Design
Design-Friendly Ideas for Pet Beds, Bowls, Doors — and yes, the Litter Box
Full Story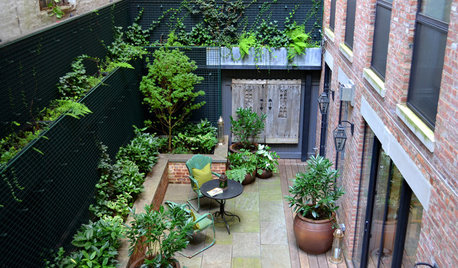
LANDSCAPE DESIGNProblem Solving With the Pros: How to Build a Garden in an Urban Canyon
Skyscrapers, noise and deep shade create an unlikely sweet spot for a timeless green retreat in New York City
Full Story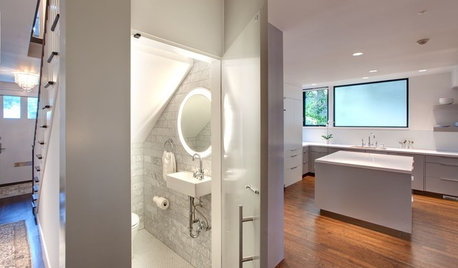
BATHROOM DESIGNLight-Up Mirrors Offer Bright Design Solutions
If you're taking a dim view of a problem bathroom area, try the flash of design brilliance that is the electric mirror
Full Story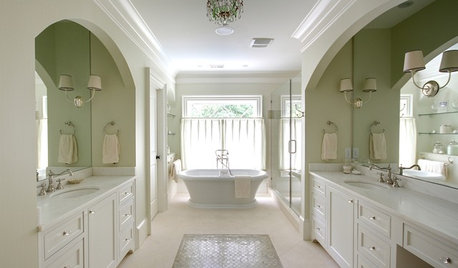
BATHROOM DESIGNDesigner's Touch: The Master Bathroom
A professional designer shares grand gestures and small touches that give a master bathroom that special something
Full Story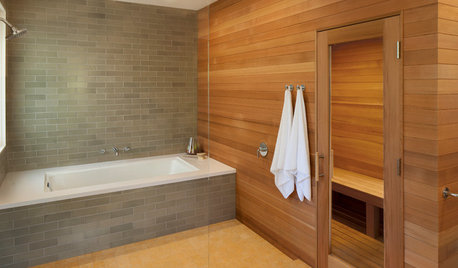
BATHROOM DESIGN18 Dream Items to Punch Up a Master-Bath Wish List
A designer shared features she'd love to include in her own bathroom remodel. Houzz readers responded with their top amenities. Take a look
Full Story



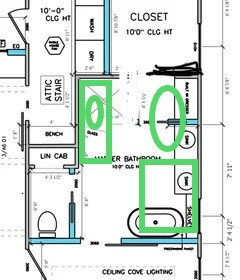
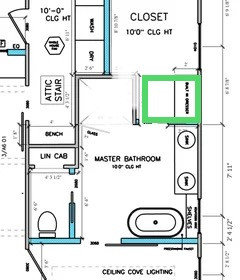








bicfam