Help with a floorplan
Teddy S
2 years ago
Featured Answer
Sort by:Oldest
Comments (6)
PPF.
2 years agoTeddy S
2 years agoRelated Discussions
Help! Floor plan- Blank Slate
Comments (34)Dilly, ultimately about the kitchen, but regarding your statement that you wanted the deck off the living room because that's the nicer side of the propery: Decks almost always block the view of the landscape beyond from inside, replacing your view of garden (or valley, marsh, etc.) with a clutter of chair backs and legs, table and legs, railing and posts, BBQ, cushion storage, and of course...decking. No matter how expensive and how well done, at the best of times it will be less attractive than what it's blocking (and in many climates a desolate unappealing wasteland in winter). Besides you'll always have plenty of chair legs, tables, etc., inside to look at. How about instead: * moving that deck elsewhere, where it has a nice view of the good end of the property from a different orientation, * taking some of the current deck space *for the kitchen,* and * having the living room feature a pretty view of your garden while still having good access to a nearby deck? (BTW, balcony-type walkways can connect doors to large open deck areas without destroying views)....See MoreHelp! Floorplan advice needed!
Comments (10)FWIW, I agree with your husband. Putting a Cleanup Zone in an island puts the dirty dishes "front and center" for all to see if it's an open concept. In addition, if you have seating at the island, then the dirty dishes are "in the face" of someone sitting at the island. In general, putting a Cleanup Zone in an island is done when it's a small Kitchen with no room for it anywhere else or one that is so open that there is very little wall space - and it's far better than putting a range/cooktop in in an island. Your kitchen is big enough and you have plenty of wall space to not have to make that design compromise! The best thing to put in an island is a Prep Zone - with a prep sink - assuming it's big enough to have 12" on one side of the prep sink + at least an 18" sink base for the prep sink + at least 36" on the other side of the sink (42" or more is much better) + 1.5" counter overhang on each end: Minimum: 1.5" + 12" + 18" + 36" + 1.5" = 69" = 5'9" Better: 1.5" + 12" + 18" + 42" + 1.5" = 75" = 6'3" Best: 1.5" + 18" + 21" sink base (or 24") + 42" (or more) + 1.5" = 84" = 7'0" I am concerned about your aisle widths I see 40" b/w the island and cooktop wall - the minimum it should be is 42" - and that's for a one-person Kitchen. For a two or more person Kitchen, it should be 48". Then, b/w the island and back wall, I only see 43" - you need 44" if there's no traffic and no counters/cabinets/appliances. If you have traffic and/or appliances/cabinets/counters, you need at least 54". I can't tell what you have, but the seating overhang should also be a minimum of 15" of clear knee/leg space....See MoreHelp with floor plan
Comments (40)Sure like build a small vestibule between the dining room and bedroom that allows you to recess the weird ?sofas? that are shown flanking that area. Put in double pocket doors and then when folks are overstaying their welcome at a dinner party, announce you are retiring to your bedroom and then fling open the doors to make a dramatic exit. (or - arrive as a special guest in reverse chronological order) agree on the wasted spaces, the too small 3 cars worth of garage, and the pantry stealing the good spot from the kitchem - among other things....See MoreHELP: Open floor plan paint color?
Comments (24)It isn't you, pink undertones can be really difficult. It looks to me as though you have subtle pink undertones in the carpets and window treatments, which is why the Winds Breath is working and why the Sail Cloth looked too yellow. But your kitchen floors are much more pink than your other more neutral neutrals. Here are some colors I selected to compare to your kitchen along with several colors you have already looked at. The dollops below are wheatberry, Sandlot and Kitten Whiskers. This is winds breath over wheatberry. These muddier neutrals will look like mud on your walls next to the very pink taupe flooring. I know this because I lived this. I had pink undertones in my home 25 years ago when builders beige and white was all the rage and every beige I tried turned to mud. I had pink tile throughout the house, so I was able to pick a violet taupe and it worked. It was much darker than the colors you are looking for (at that time most people used darker colors - now everyone is going white or off white). I had poor experiences with color consults from interior designers. It seems they pick the same top 10 colors for everyone - whatever is trending is the perfect color for your home, regardless of the other colors that are already there. You may want to consider using two different color. I wouldn't try to mix two light neutrals. You could do a simple clean white everywhere or do a light neutral everywhere except the kitchen area and choose a blue gray or green gray or possibly a violet gray. Rule is the cool color has to be darker than the warm flooring color. I have tested it and found it to be true in my tests. (There are always exceptions to every rule). I would test something like SW Evergreen Fog. Sorry - don't have BM color that is close enough, but your BM store can usually color match greens pretty well. I would test SW Arcadia White - sorry no BM match (No BM cannot color match a white for you - whites are always off if you mix brands) and I would test a color that BM can mix for you as a custom mix called Devine Color Icing. It is in their computer system and is my absolute hands down favorite white. (SW can't get Icing right). I have never been a fan of White Dove - never feels really clean to me, too much green - but many others love it. Hope this helped....See MoreTeddy S
2 years agoTeddy S
2 years ago
Related Stories

BATHROOM WORKBOOKStandard Fixture Dimensions and Measurements for a Primary Bath
Create a luxe bathroom that functions well with these key measurements and layout tips
Full Story
ARCHITECTUREHouse-Hunting Help: If You Could Pick Your Home Style ...
Love an open layout? Steer clear of Victorians. Hate stairs? Sidle up to a ranch. Whatever home you're looking for, this guide can help
Full Story
REMODELING GUIDESWisdom to Help Your Relationship Survive a Remodel
Spend less time patching up partnerships and more time spackling and sanding with this insight from a Houzz remodeling survey
Full Story
DECLUTTERINGDownsizing Help: How to Get Rid of Your Extra Stuff
Sell, consign, donate? We walk you through the options so you can sail through scaling down
Full Story
WORKING WITH PROS3 Reasons You Might Want a Designer's Help
See how a designer can turn your decorating and remodeling visions into reality, and how to collaborate best for a positive experience
Full Story
Storage Help for Small Bedrooms: Beautiful Built-ins
Squeezed for space? Consider built-in cabinets, shelves and niches that hold all you need and look great too
Full Story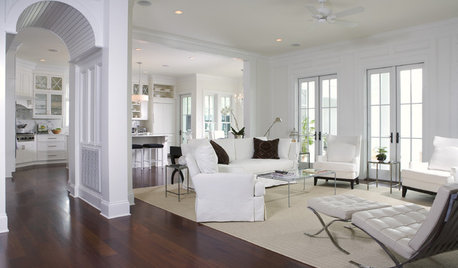
MORE ROOMSThe New (Smaller) Great Room
Subtle Partitions Add Intimacy to the Classic Open Floorplan
Full Story
REMODELING GUIDESSee What You Can Learn From a Floor Plan
Floor plans are invaluable in designing a home, but they can leave regular homeowners flummoxed. Here's help
Full Story
LIFERelocating? Here’s How to Make Moving In a Breeze
Moving guide, Part 2: Helpful tips for unpacking, organizing and setting up your new home
Full Story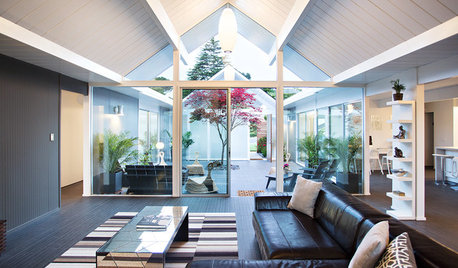
HOUZZ TVHouzz TV: Reinvigorating a Gable Eichler for a Family
Its classic open atrium remains, but updates help this California home meet today’s codes and quality standards
Full StorySponsored
More Discussions



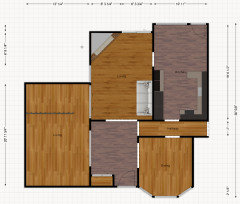



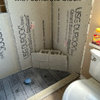

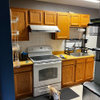
mama goose_gw zn6OH