Cement board to densShield transition
Inouk
2 years ago
Featured Answer
Sort by:Oldest
Comments (20)
millworkman
2 years agoInouk
2 years agoRelated Discussions
DensShield
Comments (2)I poster this question in Sept and below are the responses I received. Denshield wall board for shower?Bill,Mongo,anyone Posted by vern1 (My Page) on Mon, Sep 10, 07 at 18:14 I just got a quote from a GC I'm considering using for my bathroom remodel and he said he uses Densheild wall board in the shower and on the wall. Is anyone familiar with this product or know if it's the right thing to use? Thanks in advance Vern -------------------------------------------------------------------------------- Follow-Up Postings: RE: Denshield wall board for shower?Bill,Mongo,anyone Posted by bill_vincent (billvincent@hotmail.com) on Mon, Sep 10, 07 at 19:17 There are pros who will disagree with me, but I don't care for denshield. in my way of thinking, it's one step away from greenboard. -------------------------------------------------------------------------------- RE: Denshield wall board for shower?Bill,Mongo,anyone Posted by vern1 (My Page) on Mon, Sep 10, 07 at 19:25 Bill, Thanks for the quick reply. What do you recommend to use? Vern -------------------------------------------------------------------------------- RE: Denshield wall board for shower?Bill,Mongo,anyone Posted by mongoct (My Page) on Tue, Sep 11, 07 at 1:50 I don;t like Denshield either. Consider using a cement backer board like Durock, Wonderboard, etc, or a fiber-cement board like Hardiboard. Start with bare framing, then a barrier like 6-mil polyethylene gets stapled to the studs, then the sheets of tile backer (those listed above) get screwed/nailed to the framing. All three products are fine. Personally I prefer cement board, but fiber-cement is fine. Mongo...See MoreShower pan transition; furred cement brd to drywall
Comments (4)I'm not certain of your exact situation, but if you're simply looking to hide the 1/8" difference between the drywall and the cement board... ...use joint compound to float the face of the drywall out 1/8" to meet the face of the cement board. Feather the 1/8" over the course of 12-18" or so and it'll be invisible. Prime and paint and no one will know. Mongo...See MoreDIN Tight or cement board for shower enclosure?
Comments (10)Dense Shield has a vapor barrier within the product. Poly behind it could create a vapor envelope. Check with manufacturer. I'll suggest USG foam board. three times the density of Kerdi Board. Avanti's methods of sheet membranes are great choices. The foam board would save the DIY'er labor and eliminate margin for error. Dense Shield relies on caulk in the corners for waterproofing. I personally would never install a system that relies on caulk. What is the waterproofing system to be used with the mud set drain? ( Pre pitch - liner - mud OR mud and membrane?) Waterproofing on the top is a much better method. Research Schluter - Kerdi, Laticrete - Hydroban, USG shower system, Noble. See which system is available in your area....See MoreExterior Transition Band HELP
Comments (8)I cannot make this up! We spoke again today about it and he said things will start to sag. When I showed him photos of other homes with the same look I like he said "no way that looks sturdy enough for all that weight". He also said, homes that have that must be on concrete not framing. Here is my elevation plan. Note: That I did not have the designer draw the exact exterior details to a tee. It was my understanding the exterior details can be changed unless it something is structural. It never occurred to me to call out the detail of removing the corner board and calling out the size of the transition board. I then asked him what is the most narrow he would go...he said he won't agree to anything less than 10". Thank you for the replies. I have yet to find one professional that agrees with him....See MoreInouk
2 years agolast modified: 2 years agoCreative Tile Eastern CT
2 years agolast modified: 2 years agoInouk thanked Creative Tile Eastern CTInouk
2 years agotoddinmn
2 years agoInouk
2 years agotoddinmn
2 years agoInouk
2 years agoInouk
2 years agoInouk
2 years agoInouk
2 years agotoddinmn
2 years agoInouk
2 years agotoddinmn
2 years agoInouk
2 years agoInouk
2 years ago
Related Stories

REMODELING GUIDESTransition Time: How to Connect Tile and Hardwood Floors
Plan ahead to prevent unsightly or unsafe transitions between floor surfaces. Here's what you need to know
Full Story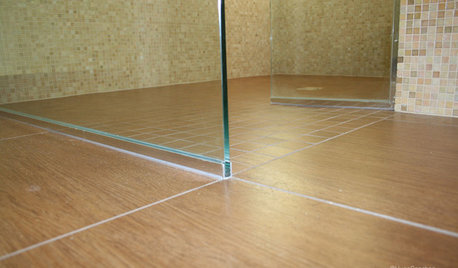
TILEEpoxy vs. Cement Grout — What's the Difference?
Grout is grout, right? Nope. Cement and epoxy versions have different appearances, durability and rules of installation
Full Story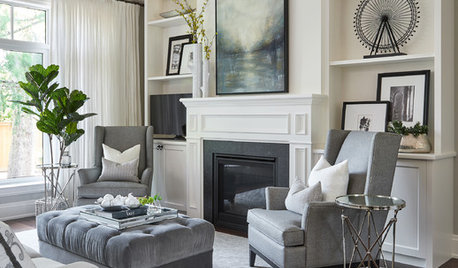
DECORATING GUIDESYour Guide to Transitional Style
Understand the elements, colors and features you can use to get this popular look in any room
Full Story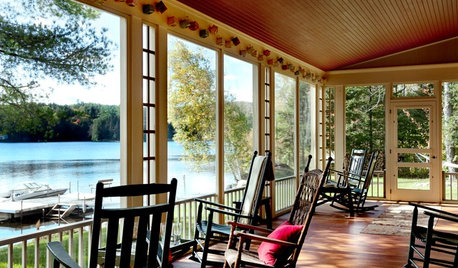
VACATION HOMESHouzz Tour: A Peaceful Lake House Rises From the Rubble
Crashing trees left this Vermont home uninhabitable, but a redesign made it better than ever
Full Story
STANDARD MEASUREMENTSThe Right Dimensions for Your Porch
Depth, width, proportion and detailing all contribute to the comfort and functionality of this transitional space
Full Story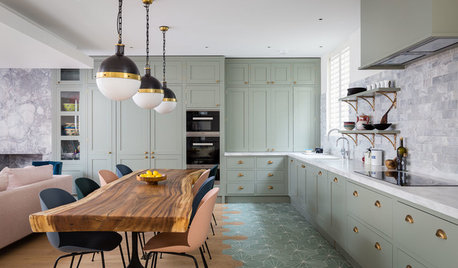
KITCHEN DESIGN13 Alternatives to Plain Wood Flooring in the Kitchen
Graphic patterns, surprising transitions and unexpected materials make these kitchen floors stand out
Full Story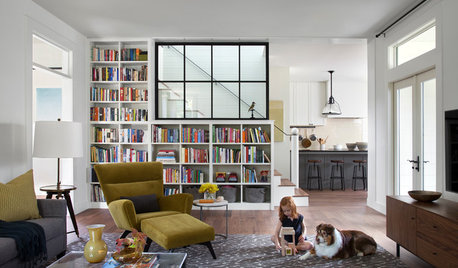
HOUZZ TOURSHouzz Tour: Unplugging From High Tech in a Texas Farmhouse
This simply styled home gives an Austin family all the warmth of comfort food and all the amenities of modern times
Full Story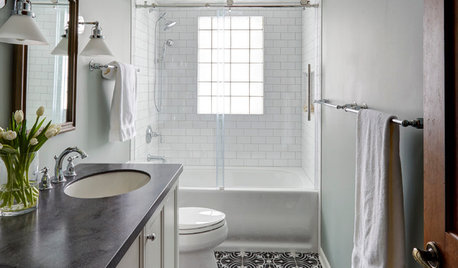
BATHROOM MAKEOVERSRoom of the Day: A Moroccan, Traditional and Industrial Mix
In Illinois, a 52-square-foot hall bathroom gets a lovely transitional look
Full Story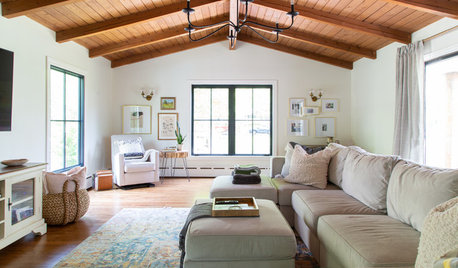
MY HOUZZDesigner Breathes Life Into Her Family’s Historic Home
Take a look inside this lovingly renovated former barn in suburban Chicago
Full Story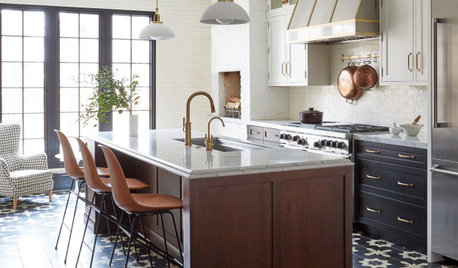
KITCHEN DESIGNKitchen of the Week: Bringing Back a Vintage Victorian Vibe
Black-and-white cement tile, mixed cabinet finishes and other period details lend a sense of age to a Chicago row house
Full Story




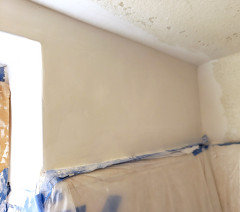

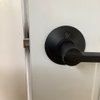
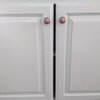
toddinmn