Solve a traffic jam in the kitchen of an old house?
Christina Lutters
2 years ago
last modified: 2 years ago
Featured Answer
Sort by:Oldest
Comments (14)
Related Discussions
Old house kitchen layout - assistance requested
Comments (27)I'd probably work with this latest plan[1st one in last post] If the 2 units fit[W/D], put them under the window by the back door. Leave more of the original lower wall[to the left of back door] and place more coat hanging/cubby hole/hook capacity on mudroom side...you'll want and need it...with the counter/cabs that wrap around on right of fridge,place 2nd small sink in corner or just after turn.Leave some space for a built in bench under 2nd window,closer to lower laundry set up. [with storage or cubbies underneath] I think you'd get more use from area to right of fridge with laundry setup more localized with coat storage and such down by back door. The bench off to the right will be used and look better than the view of w/d constantly under the windows in a prime visual line. This all depends on if W/D will fit under windows by back door. If so,think also about a corner cabinet with glass doors on wall in corner to right of fridge....with laundry positioned elsewhere, this becomes a spot where you get more value from a decorative cabinet. The other glass cabinet is okay,but I'd cut in and have counter between the upper and lower parts-you'll want a spot to set things with 2 passages entering kitchen just there. [I agree with above-move range over and have at least 12 in cab to the left of range]...but you still want some counter at that glass hutch cabinet. If you didn't need anything in positions 6,7,8 I'd see a great antique,smallish table set up in the floorspace-or the bench occupying the space under the 2 windows as seating for a table pushed over that way. Looks as though you're more into wrapping things around the entire perimeter.Be sure and save in budget for furniturefeet and trim/details[glass uppers]in a few spots at least to up the character quotient.It'll be nice with a great floor and valances or some treatment over the windows positioned in different spots-that will be a great theme carried throughout. It's hard to always see on paper but you can make it so appealing from the looks standpoint/that's why shifting the W/D down has benefit if you can do it....See MoreFloor layout help, old house, smallish kitchen
Comments (47)Mtdoug, I'm happy that you like plan C and hope that your wife likes it as well. Agree that Robotropolis did a fantastic job. Here are some additional thoughts for tweeking "C" plan: 1. Since your dining room is large, you have the option of putting your snack area in there with a "wet bar" sink, an undercounter fridge, and a mini microwave. Shelves on brackets could go above. Other snacks, paper plates, etc. could be placed in decorative baskets on the shelves yet keep the mess out of view. This would allow the placement of a chair in the kitchen with it's back against that 41" wall space. Replace that larger sink with a small work table for sit down prep. With your good view there, you could even have the chair on castors to directly face the window and then move back to the corner when not in use. Where the small sink is in plan C, enlarge it and place a dishwasher to the left of the sink. Recycle can be placed on the wall next to the small prep table. A floor to ceiling pantry could be to the left of the recycle, in the left corner on the wall. 2. I would think another option is to place more storage or the pantry in the dining room rather than the entry. To give it more of a dining room look, pull out drawers could be in the lower portion and doors with textured glass that obscures (or gathered curtains inside the door) for shallow 12" uppers. That arrangement would make it flexible for resale with options for new owners. 3. To the right of the stove (cooktop?), you can either have an Easy Reach corner wall cabinet or a 27" diagonal corner wall cabinet. Most people on GW prefer the Easy Reach because it's better if two cooks are in the kitchen with more access to the counter. The advantage of the diagonal is that it stores a great deal more if after market D-shaped Super Susans (on ball bearings) are added to allow easy access to the far reaches of the back cabinet. The add ons are very reasonably priced. I'm a one person kitchen and desperately needed that storage so love my diagonal cabinet. See what your wife prefers, consider your top priority, and perhaps look at both types of cabinets in the showroom. Edited to add that I have a 36" diagonal base cabinet with two Super Susans below the 27" diagonal wall cabinet. This combination provides additional counter and prevents the upper from being "in your face." This combination works in a one cook small kitchen when storage needs to be maximized. Also, I don't like the added care that's needed with bifold doors on cabinets that get frequent use. In my other corner is a 33" Easy Reach base cabinet with bifold doors that is used for trash. Unfortunately, there was no room for a trash pullout in my kitchen, and I did not want trash under the sink. This obviously works only with one or two, and only kitchen trash goes here. There are no Super Susans in this cabinet, just shelves. Garbage that could have an odor goes in the freezer for trash day. I have a small plastic trash container on both the upper and lower shelf. Baking pans and large cooker are also stored vertically in that cabinet. The bottom line is that you and your wife need to plan what's going into each cabinet to determine which types of cabinets best meet your needs. 4. The 6" base vertical "spice drawers" work well in a small kitchen if you have a 6" space available and are short on drawers. These are 6" x 6" x 22"d that are available unfinished outside of Ikea. These hold all my "junk drawer" items such as large cooking spatulas, pizza cutter, ice cream scoop, long parchment paper box, rolling pin, etc. It's been interesting to read about your progress and issues that need to be addressed. I hope you will allow GW to follow your progress as you bring your long awaiting plans to completion. It's obvious that a great deal of thought has gone into your planning. This post was edited by Texasgal47 on Sun, May 4, 14 at 11:20...See Morewoohoo.. closed on our new/old house, here's my kitchen plan.
Comments (25)I thought I posted something yesterday, but I guess I was still in preview when the boys took over the computer. My issues are different from yours, obviously. With that in mind, I was also suggesting that you look at turning the pantry to get rid of that awkward set back and get better use of the pantry space. You could even put a shallow tall on the end plus a doored pantry and/or shelves -- maybe even a spot for a TV facing the nook. In the process, if you pick up just a few inches for for the range wall -- as few as 2 inches would allow you to have a 21 and a 24 cabinet flanking the range. If you put a 24 on the end towards the nook, you could put the micro drawer there. That would keep it close enough to the range for use when melting or thawing for cooking and not too far from the fridge -- but it puts it closer to the table where you eat the things you heat up. I'd rather walk further with a cold dish and a shorter distance with a hot one. That would be pretty similar to what we have here, and even with my teens and others in the kitchen, it has worked out well. Doesn't look like you need to make major changes, but I was wondering if the enclosed back porch is deep enough to put a dining table in there? If so, you could look at swapping the door and window at the entry and making the existing dining room an entry/den -- keep the bedroom and have the option of guest room, study, sewing/craft room/library. Not sure if that help the front traffic flow. We enter through the side of our house,...See More43 year old mystery is finally solved!!!
Comments (5)Another place to search is Replacements. I think they have the largest selection in the U.S. They are VERY expensive, but at least you might find what you are looking for there, get a name, and then can look elsewhere. I was doing a google search once looking for a cookie jar we had when I was growing up. I couldn't remember exactly what it looked like but in my search I hit on it, it was only $145.00. Needless to say I didn't buy it. It didn't fit into my kitchen decor, but if it had been under $20 I would have bought it for the memories....See MorePatricia Colwell Consulting
2 years agolast modified: 2 years agoChristina Lutters thanked Patricia Colwell ConsultingChristina Lutters
2 years agoChristina Lutters
2 years agoChristina Lutters
2 years agoChristina Lutters
2 years agoChristina Lutters
2 years ago
Related Stories
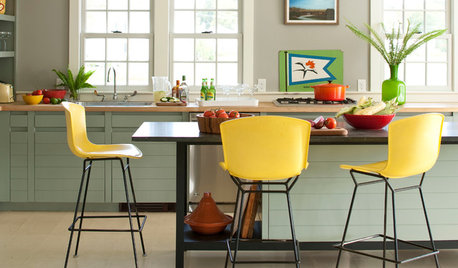
KITCHEN DESIGN9 Ways to Avoid Kitchen Traffic Jams
Rubbing elbows with chefs isn't always a boon. Consider circulation pathways for a kitchen that lets everyone work in comfort
Full Story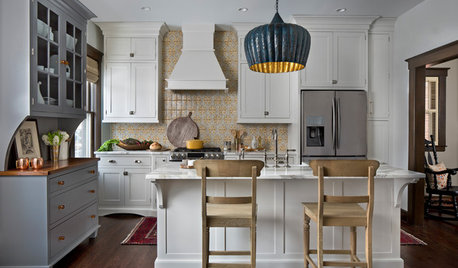
KITCHEN OF THE WEEKKitchen of the Week: New Kitchen Fits an Old Home
A designer does some clever room rearranging rather than adding on to this historic Detroit home
Full Story
MOST POPULARHow to Reface Your Old Kitchen Cabinets
Find out what’s involved in updating your cabinets by refinishing or replacing doors and drawers
Full Story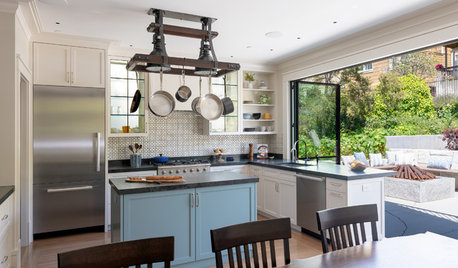
TRANSITIONAL HOMESHouzz Tour: Builder Customizes Old House for Modern Family Life
Special touches like indoor-outdoor bar stools, an outdoor kitchen and a rope loft mark this San Francisco home
Full Story
KITCHEN OF THE WEEKKitchen of the Week: Pitch Perfect in an Old Banjo Factory
This Chicago kitchen remodel hits all the right notes with its mix of vintage charm and modern finishes
Full Story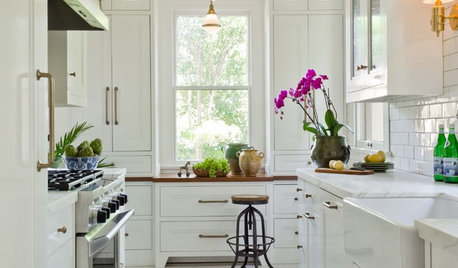
KITCHEN OF THE WEEKKitchen of the Week: What’s Old Is New Again in Texas
A fresh update brings back a 1920s kitchen’s original cottage style
Full Story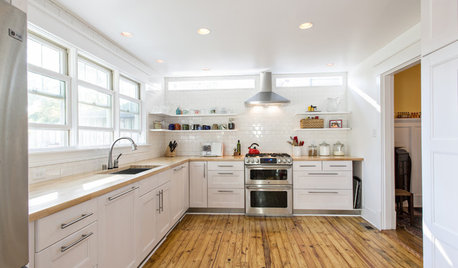
REMODELING GUIDESWhat Lies Beneath That Old Linoleum Kitchen Floor?
Antique wood subfloors are finding new life as finished floors. Learn more about exposing, restoring and enjoying them
Full Story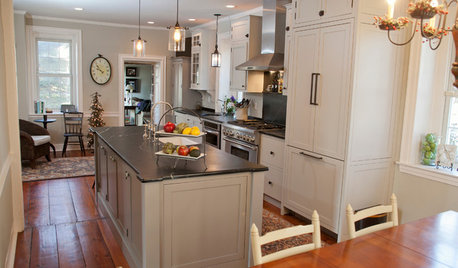
KITCHEN DESIGNNew and Old Mix It Up in a Historic Farmhouse Kitchen
A couple rethink the kitchen in their Pennsylvania farmhouse to restore authenticity while also creating a space for modern living
Full Story
ADDITIONSWhat an Open-Plan Addition Can Do for Your Old House
Don’t resort to demolition just yet. With a little imagination, older homes can easily be adapted for modern living
Full Story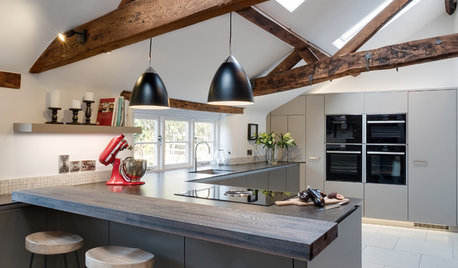
KITCHEN MAKEOVERSOld Meets New in a Restored English Farmhouse Kitchen
Traditional features mix harmoniously with modern cabinets in this 18th-century kitchen that even has an old well
Full Story


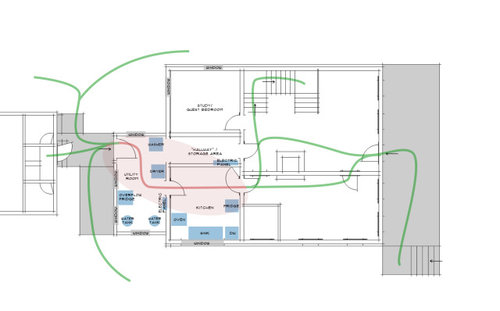
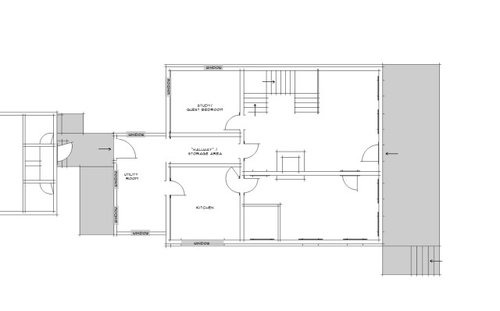
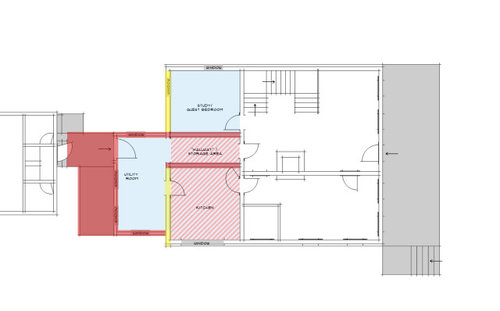
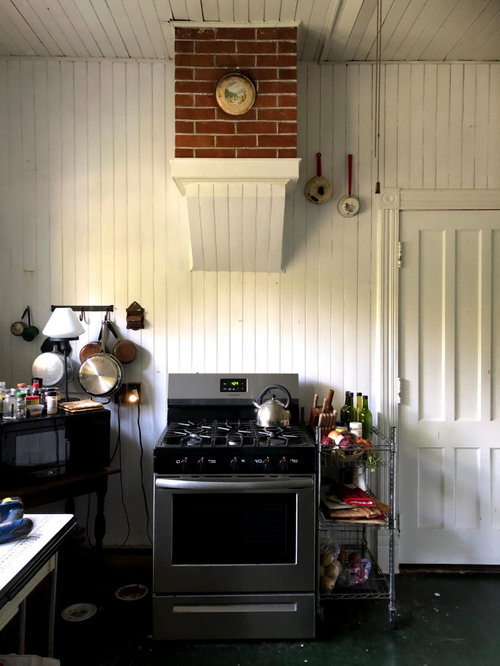


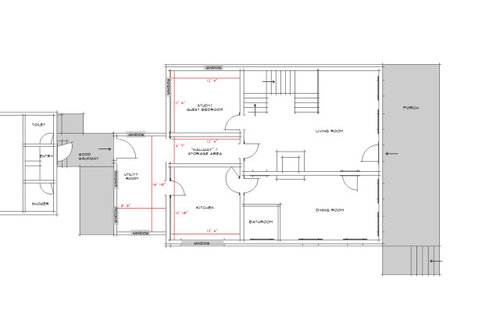
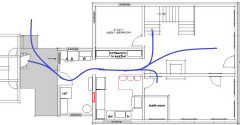

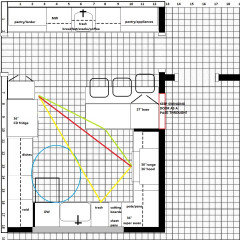
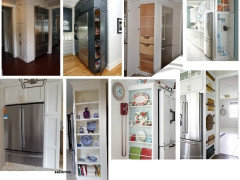




latifolia