need input on kids'hall bath layout
Kristan Milam
2 years ago
Featured Answer
Sort by:Oldest
Comments (7)
auntthelma
2 years agoKristan Milam
2 years agoRelated Discussions
Would love input on master bath layout
Comments (7)It seems to me that your layout provides the best use of space considering the windows and the doorway. To leave the toilet where it is means giving up your double sink vanity and having an unused spot over by the shower (I guess it could be linen closet if push comes to shove). The plumber will just need to do a little extra work to shore up the joists that he'll have to cut through to re-route the waste and water supply pipes. If it makes you feel better, $32k is right in line with what we're paying for our master bath remodel starting next month. Shocking, I know. If you'd like to look into some cost saving measures regarding the marble, there is now a beautiful porcelain tile that totally mimics Carrera. I couldn't believe it when the store associate told me it wasn't marble. I'll look for a link and post back if I can find it....See MoreMaster Bdrm/Bath Layout Input Needed
Comments (4)The bump on the shower was put in so that the shower didn't need doors. I know that the bump isn't absolutely necessary, but it will allow us to have more shower heads (and possibly more people) in there with less fear of splashing. We'd like to have the option of bringing a kid in there. As for the "make-up bump", we're open to any and all suggestions on how to use that space. I suggested to DH that we move the linen closet into the nook created by the closet overhang. However, he seems to be a fan of shifting everything back so that the closet doesn't extend past the bumpout and the using that space as an option to place the bed. Does anyone see any advantage to moving things around and doing one large shared closet? If we did one closet, it would be placed on the left side so the bathroom could occupy the right and get the morning sun....See MoreMaster bath layout - need suggestions
Comments (2)Hi Sandy, I bet you're so excited about the bathroom renovations! It's going to be tricky to fit in space for a linen closet without significantly changing your layout. Maybe adding a linen tower between the sinks in the Master Bath would give you the storage you're looking for. I love bathrooms that are set up like the Kid's Bath. It's great for sharing! My only suggestion would be a pocket door between the shower/toilet area and the sinks. It's a great space saver. Good luck with your renovations!...See MoreMaster bath/closet remodel - layout advice needed!
Comments (0)We own an old Victorian home that was renovated in 2003, at which time the former owners added a TINY master bath and medium-sized walk-in closet to what I think used to be a stairwell. The time has come for an update to the bath at the very least - the shower is crumbling. In the tiny space allotted (6'x6' minus a chunk that is currently taken up by an unused chimney stack), there is no way to change the layout, but I would really love to gain some extra room for a larger shower. The master closet is larger than I probably need it to be, especially if it were renovated and fitted with proper shelving, etc., so I could theoretically steal some space there. The chimney stack is also on the chopping block, but only if removing it is a) possible and not too expensive; and b) gives us useful space in a new layout. I have been trying to get estimates for the chimney removal, but it's like pulling teeth to get appointments. However, I would love some input on the bathroom and closet layout in general, because I really don't know if the chimney stack space is useful no matter what the cost. Here's the current bathroom floorplan, so you can see what I'm working with. And the rest of the second floor, so you can see how the bath fits in (it's the one on the right side of the drawing below). The closet in the guest bedroom (behind the master walk-in) is more than large enough for our needs, so I would be open to stealing space from that closet and the master, or even bumping out into the bedroom behind the toilet, although I think the wall between bath and guest bedroom may be load bearing. Thanks in advance for your advice!...See MoreMadden, Slick & Bontempo, Inc
2 years agoapple_pie_order
2 years agolast modified: 2 years agoUser
2 years agosuzanne_m
2 years ago
Related Stories
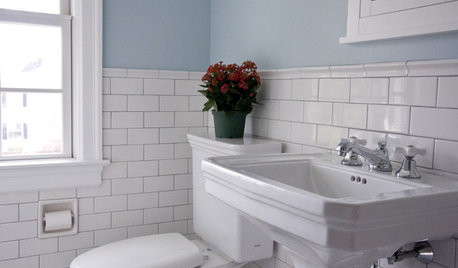
BATHROOM DESIGNRoom of the Day: Renovation Retains a 1920s Bath’s Vintage Charm
A ceiling leak spurs this family to stop patching and go for the gut
Full Story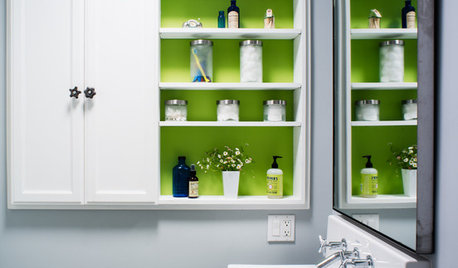
BATHROOM DESIGNRoom of the Day: Kids and Adults Share a Bright 40-Square-Foot Bathroom
Splashes of lime green add a playful touch to this efficient and economical second bath
Full Story
BATHROOM WORKBOOKStandard Fixture Dimensions and Measurements for a Primary Bath
Create a luxe bathroom that functions well with these key measurements and layout tips
Full Story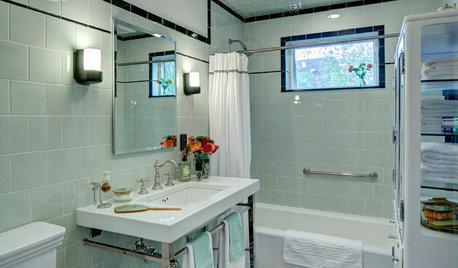
BATHROOM DESIGNRoom of the Day: A Family Bath With Vintage Apothecary Style
A vintage mosaic tile floor inspires a timeless room with a new layout and 1930s appeal
Full Story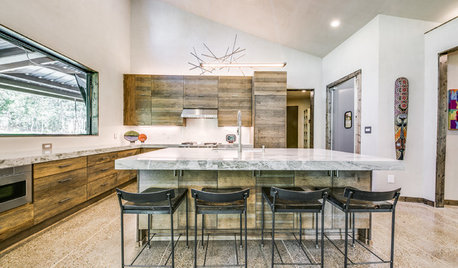
MODERN HOMESHouzz Tour: Builder Moves From Party House to Kid-Friendly Home
A Texas pro designs and builds a one-story home with a safe room and an unconventional layout just right for her family
Full Story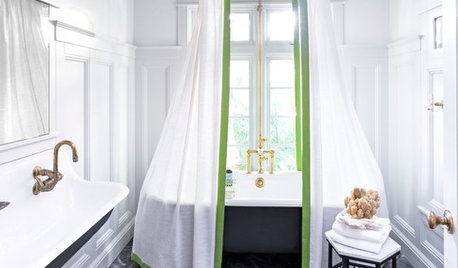
BATHROOM MAKEOVERSRoom of the Day: Sophisticated Schoolhouse Style for a Kids’ Bathroom
A renovated bathroom gets smaller, but the easier-to-navigate open plan and old-school finishes pass with flying colors
Full Story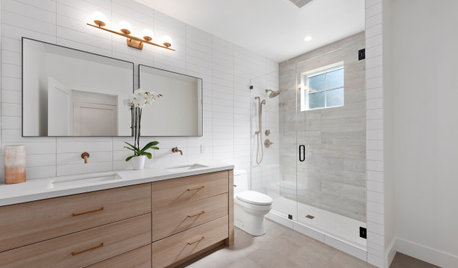
BATHROOM DESIGN10 Bathroom Layout Mistakes and How to Avoid Them
Experts offer ways to dodge pitfalls that can keep you from having a beautiful, well-functioning bathroom
Full Story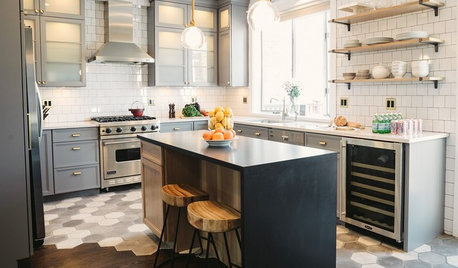
MOST POPULAR10 Tile Layouts You Haven’t Thought Of
Consider fish scales, hopscotch and other patterns for an atypical arrangement on your next project
Full Story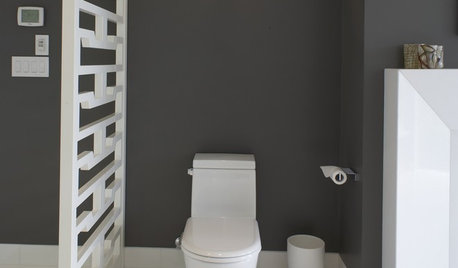
BATHROOM DESIGNHere's (Not) Looking at Loo, Kid: 12 Toilet Privacy Options
Make sharing a bathroom easier with screens, walls and double-duty barriers that offer a little more privacy for you
Full Story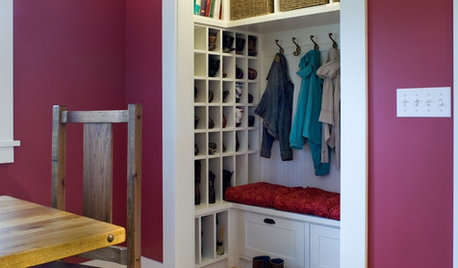
THE HARDWORKING HOMEHow to Tap Your Hall Closet’s Storage Potential
The Hardworking Home: Check out these design ideas for every space and budget
Full Story



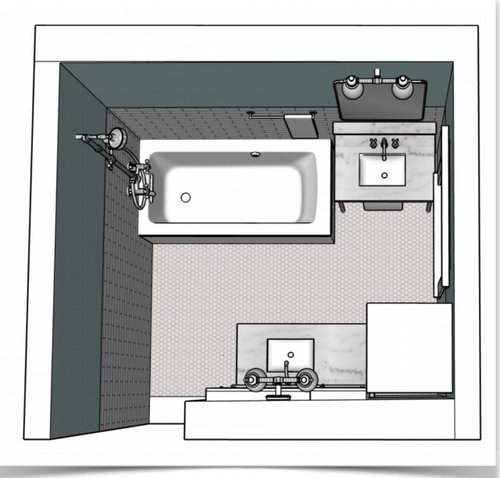





wicketdog123