Looking for input on Floorplan
Kate Kraft
2 years ago
last modified: 2 years ago
Featured Answer
Comments (26)
Architectrunnerguy
2 years agoKate Kraft
2 years agoRelated Discussions
New Build Floorplan, timberframe house, input appreciated
Comments (16)Ok, lots of stuff to respond to here, I’ll just start one part at a time. Regarding the screen porch; lavender_lass, we think you are right about moving its location. We had gone back and forth about its location before, but located it off the living room for various reasons. My parents have a house with a similar arrangement with an open deck off that location, and we love it. Also, we wanted to sit out there in the best spot with views on 3 sides. However, a screen porch is not an open deck. In the pic below, you can see the wall of windows on what will be the north wall in our house (this is from the video at the link above that shows a house with a very similar floorplan. We modified the design of this house for our site). Those windows make that room, and will show our best views. A screen porch would limit the windows (the second row would not be there), and block some of the view. More than one person (not just on gw) has said we should move it, and we agree, so it’s getting moved. (Don’t have drawings yet). On fireplaces vs woodstoves: Yeah, I do really seem to like the big stone fireplaces (they are also very typical in “cabin”, log, and timberframe houses, so there aren’t a lot of pics showing something different). However, we are both function over form people. We intend for this house to be extremely energy efficient. We will have a woodstove, but that does not mean it has to sit on its own like the bottom picture you used to compare (although I still think that looks cozy). I would like to have some sort of stone hearth. I really need to find the right inspiration pictures as I’m not sure about the design, but I do know I want a stone hearth with a fair amount of “presence”. I agree that our particular room really calls for it. (Again, see the existing living room pic in this post). As far as location, I think I still disagree with you. I like the woodstove in the middle of the house, its better if we actually needed to use it as a heat source if the power went out in the winter (again, rural area). I’m also still stuck on sitting facing west, and being able to see the fireplace, tv, and views from the couch....See MoreNeed help and input on kitchen floorplan/remodel
Comments (22)Hi, all – thank you for all the feedback and apologies for taking a few days to get back to you. To address the comments made since I last checked in: The overhang on the island is currently 12”. I agree that the seating near the stairs will be a pinch point going to the dining room, even though it gives us more room than we have now (without someone seated there). I really like your idea of adding/shifting another seat to the end of the island, mama goose. And shifting the island towards the living room. Thank you so much for doing up the layout like you did. I’m not sure if we can shorten the half wall by the stairs, as it might make the top stair awkward with entrance from two sides? I don’t think I’ve ever seen that? Unfortuantely I can’t move the cabinet-corner next to the stairs, or put the ovens there (to the right of the dishwasher when you look at it) because of the stairs to the basement (floor isn't flat and it slopes upward under/behind those cabinets). Even though our fridge is shallow, I’m going to see about recessing it in the wall – thanks for that tip, mama goose! Strob06 – thank you for your input about the pantry! I appreciate hearing about your experience. We currently have two 18” cabinets, but they each only have two pullouts in the bottom, and the rest is fixed shelves. To be honest, we don’t use them to capacity because things just get lost in them! If they were pullouts top to bottom, they’d be so much more usable. We also have a second pantry/linen closet in the hall, where bigger or less-used items go as well. Oh, I forget who mentioned it but we aren’t using corner angled cabinets (those are showing incorrectly in the plan views) but instead we’re putting in open shelving (as shown in the elevations). Thanks for the explanation on the cabinet face layout, dan1888 - I haven’t had a chance to check out sinks yet, but I think I’ll take my biggest sheet pan and see how a 24” would work. We do have a utility sink in the basement, but I’d hate to get down on my knees and use my bathtub to do my big pans! I am really stuck on getting away from a range and moving to wall ovens to save my back. I was back at the appliance store today and checking out the miele induction range really solidified my desire for wall ovens – it is just SO low to the ground! Salex – I’m going to check out the 24” sinks, because you’re right that I’ve been using such a small one to date that 24 will seem huge! Backyardfeast – you’re right about us having an issue with dishes in proximity to the dishwasher. Our dishes are currently in the uppers to the right of the range (about where the cooktop will be) and it’s not the most convenient, but it’s not awful. But we really can’t do any better (or any worse) because there isn’t anywhere else to put the dishwasher. Thank you again to everyone for their feedback – I’m going to get some changes made and come back for some more advice and feedback (probably MUCH more) once it’s revised....See MoreInput on Floor Plan
Comments (12)hadda20j - Welcome! Cool plan, but it seems like it would be very expensive, does your builder really think you can build this plan for your stated budget (from your other post)? I am in western MA and have a very similar budget. My original plan was smaller than this and came back $150k above budget. Concrete, foundation corners, porches, vaulted ceilings and large roof areas sure do add up in our area! A couple of thoughts on the plan. Cutting out the breakfast nook is a good idea, but you will also need to rework the master bath above it. You have three full baths on the second floor. Keep the master and one secondary bath. Move the laundry to the other bath, maybe the one by the top of the stairs and then reclaim that laundry space for master bath space you are losing by removing the bump out. Move the entry door to Bedroom 2 to the inside opening near the closet. I'd simplify the garage roof to just a gable roof and either remove the three dog house dormers entirely or switch them to a simpler shed dormer. With all that space on the second floor the Master bedroom seems small. Exciting times ahead!...See MoreInput on floorplan before permitting - comments, thoughts, etc
Comments (20)Been trying to do a scale drawing for the great room but the measurements aren’t working per drawing. This needs verification. For example, the entry has 6’ wide plus entry door. So just figure entry hallway is about 7’ going toward great room. The space between kitchen island plus some bar stools, leaves a wide walkway to lanai doors. This cuts into depth of great room space. So leaves about 14’. The fireplace wall is confusing. I have to estimate width of fireplace but the drawing (if this is to scale of some type) shows what looks like 4’ to right of built-in (total width is noted as 24’). Then built-in might be even 6’ on each side for 12’ for a total of 16’. 24’ minus 16’ means fireplace is 8’ wide. The fireplace in drawing looks around 5’. Then try to line that up with kitchen and figure out placements and it becomes difficult to arrange furniture well. Where is TV going? Is the ceiling flat? So I would get much more specific measurements and furniture dimensions to ensure best layout of fireplace wall. Hard to see the numbers from your drawing but put some time into this so you don’t wake up one day realizing the measurements are all off....See MorePPF.
2 years agoKate Kraft
2 years agocatbuilder
2 years agoMark Bischak, Architect
2 years agolast modified: 2 years agoKate Kraft
2 years agoMark Bischak, Architect
2 years agoRappArchitecture
2 years agoPatricia Colwell Consulting
2 years agoLindsey_CA
2 years agoanj_p
2 years ago2rickies
2 years agoWestCoast Hopeful
2 years agoArchitectrunnerguy
2 years agoWestCoast Hopeful
2 years agoKate Kraft
2 years agoWestCoast Hopeful
2 years agoArchitectrunnerguy
2 years agolast modified: 2 years agoNidnay
2 years agolast modified: 2 years agoanj_p
2 years agocpartist
2 years agoWestCoast Hopeful
2 years agoMark Bischak, Architect
2 years agoWyatt Drafting & Design Inc.
2 years ago
Related Stories
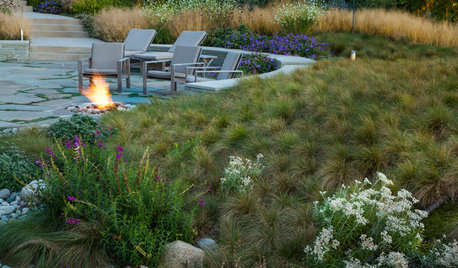
GARDENING GUIDESGet Year-Round Good Looks With Matrix Planting in Your Garden
Any garden — from 100 square feet to 10,000 square feet — can apply this low-maintenance, sustainable design method
Full Story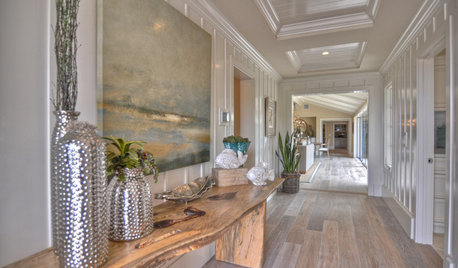
Plunge Into a Refreshing Beach-House Look
Bright, airy design touches that celebrate the sun, sand and surf are easy to pull together
Full Story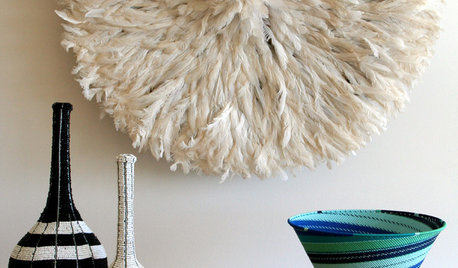
DECORATING GUIDESCulture an African Look With Artifacts
A ceremonial headdress, a carved wood stool for a king ... African artifacts bring culture and significance to the home
Full Story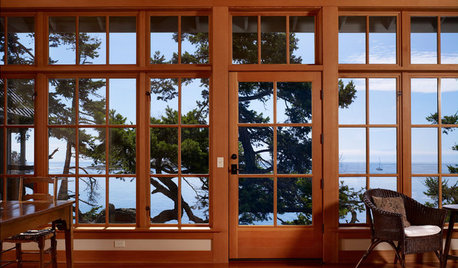
LIGHTINGHouse Hunting? Look Carefully at the Light
Consider windows, skylights and the sun in any potential home, lest you end up facing down the dark
Full Story
REMODELING GUIDESHow to Size Interior Trim for a Finished Look
There's an art to striking an appealing balance of sizes for baseboards, crown moldings and other millwork. An architect shares his secrets
Full Story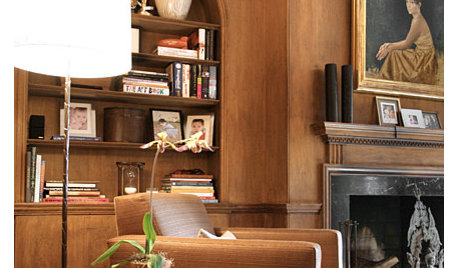
DECORATING GUIDESLuxuriate in a Gentlemen's Club Look at Home
Rich colors, comfy furniture and cozy paneling make these masculine spaces inviting, but you can keep them as private as you please
Full Story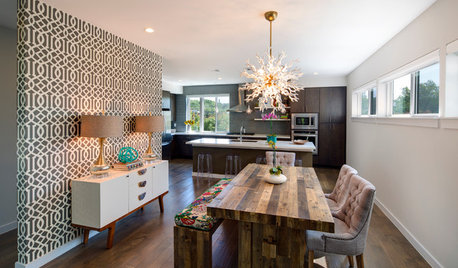
SELLING YOUR HOUSESelling? How to Make Your House Look Great in Photos
Improve your home’s shot at a sale by maximizing light, removing clutter and refreshing plants before the photo shoot
Full Story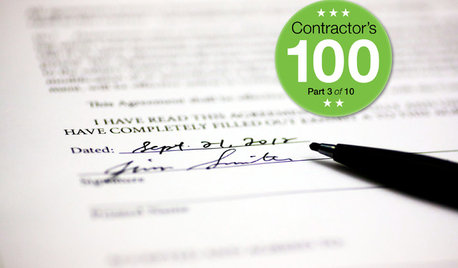
CONTRACTOR TIPSWhat to Look for in a Contractor's Contract
10 basic ingredients for a contract will help pave the way to remodel happiness
Full Story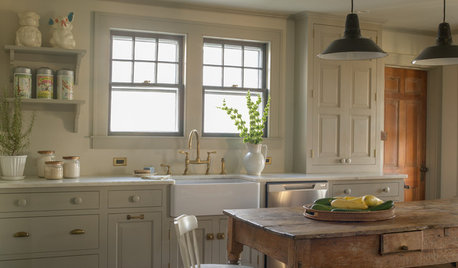
DECORATING GUIDES15 Ways to Get the English Cottage Look
Look to nature, inexpensive fabrics and small swaps to conjure a country-house vibe
Full Story




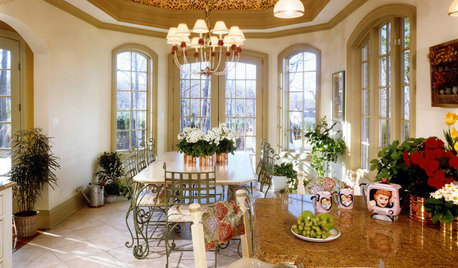


Architectrunnerguy