Window placement in Sewing room
wyosue58
2 years ago
Featured Answer
Sort by:Oldest
Comments (35)
Mark Bischak, Architect
2 years agowyosue58
2 years agoRelated Discussions
Living Room Furniture Placement for th Uneven Alcoves Large Bay Window
Comments (2)I would take some painters tape and square off the room. The bay window side and the alcove side and use the square area for furniture placement. I would hold off on buying a sectional until you are absolutely certain it will work. Most often a sofa and chairs is a better purchase...See MoreHow to reconcile awkward window placement in powder room
Comments (10)What kind of dink do you like? Post a photo of it. Perhaps someone can photoshop it into your space. I would remove your current mirror. It is not properly sized for the space. Cut out templates of narrower rectangular, and oval mirrors for that spot and tape them up. Mick up what will please your eye. The window can work, I am sure!...See MoreSkylight placement idea for room without windows?
Comments (7)Solar tubes are ok for spaces where you lack natural lights because you cannot have windows. If you look into a solar tube you will not see anything. If you look into a skylight you will see the sky and get plenty of additional natural light. Skylights are good over the tub while soaking you can look at the sky or the stars, or bedroom over the bed instead of looking at the mirror :-) (but if you a light sleeper, you will not get any sleep if it's raining at night, you will hear water pounding on the glass) or family room while reading and you look up and see the sky, etc. Solar tubes intended for dark spaces, bathrooms with no windows, hallways, walking closets, etc. Good luck....See MoreDining room window placement- new build
Comments (11)With two windows, yiu might be tempted to put a small table between them, and there will be less room for the person seated at that end. With centered window, When people are at the table, the person at that end will have room to move their chair, and a server will have room to walk behind them, since there will be no furniture behind them. OHOT, will there be bright light behind them during the day (brunch? summer supper?) making them hard to see? What is next door? What will be opposite the window? What would the view from, and into, either arrangement be? Consider the stairs, the family room, and kitchen in that, as well as what other windows are on the side: kitchen and upstairs....See MoreMark Bischak, Architect
2 years agowyosue58
2 years agolatifolia
2 years agowyosue58
2 years agonew-beginning
2 years agowyosue58
2 years agowyosue58
2 years agolast modified: 2 years agolatifolia
2 years agowyosue58
2 years agodan1888
2 years agolast modified: 2 years agoJennifer K
2 years agoHighDesert Z 7a
2 years agoocotillaks
2 years agowyosue58
2 years agowyosue58
2 years agowyosue58
2 years agolatifolia
2 years agowyosue58
2 years agowyosue58
2 years agowyosue58
2 years agoLyndee Lee
2 years agowyosue58
2 years agoHighDesert Z 7a
2 years agowyosue58
2 years agowyosue58
2 years agobrickhous
2 years ago
Related Stories
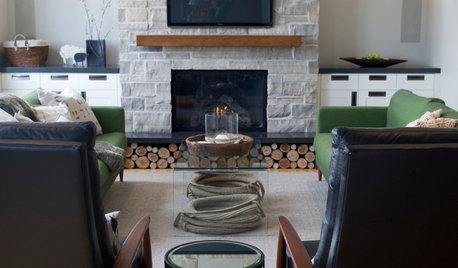
ROOM OF THE DAYRoom of the Day: A New Family Room’s Natural Connection
Stone and wood plus earthy colors link a family room to its woodsy site and create a comfy gathering spot
Full Story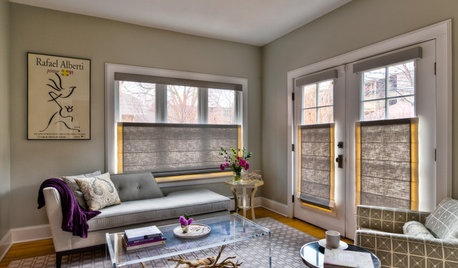
WINDOW TREATMENTSThe Art of the Window: 11 Shades That Add Style to a Room
Expand your view of the popular window treatment with these ideas for styles, materials and patterns
Full Story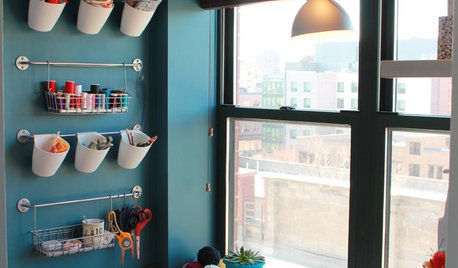
ROOM OF THE DAYRoom of the Day: A Craft Nook for Sewing and Crocheting
A New York City couple turns a hallway niche into a craft center for making baby bonnets and toys
Full Story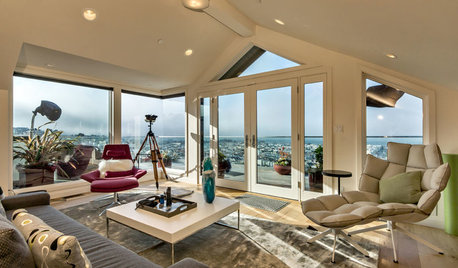
ROOM OF THE DAYRoom of the Day: A San Francisco Living Room Enjoys the View
A reconfigured entry, expansive windows and modern furnishings create an inviting living room with stunning vistas
Full Story
LAUNDRY ROOMSRoom of the Day: The Laundry Room No One Wants to Leave
The Hardworking Home: Ocean views, vaulted ceilings and extensive counter and storage space make this hub a joy to work in
Full Story
LIVING ROOMSLay Out Your Living Room: Floor Plan Ideas for Rooms Small to Large
Take the guesswork — and backbreaking experimenting — out of furniture arranging with these living room layout concepts
Full Story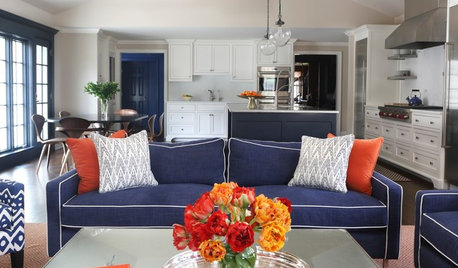
ROOM OF THE DAYRoom of the Day: New Family Room Goes Big and Bold
This addition to a 1920s Connecticut home features beautiful built-ins, graphic color, layers of pattern and pleasing proportions
Full Story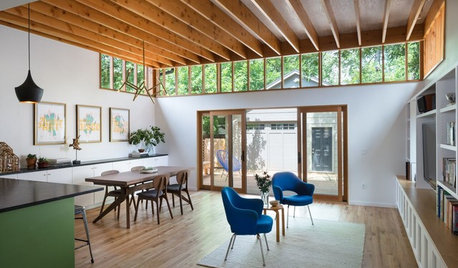
ROOM OF THE DAYRoom of the Day: A Great Room Pays Homage to Ordinary Architecture
This Texas renovation embraces a stick frame home's simple structure and its place in the community
Full Story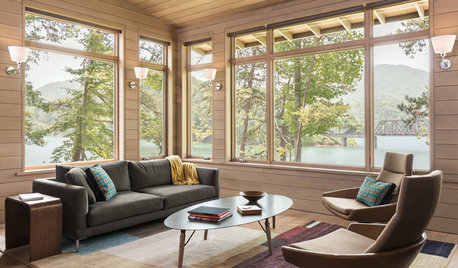
ROOM OF THE DAYRoom of the Day: A Living Room Bows to the Great Smoky Mountains
Looking to capitalize on views of mountains and a lake, this family creates a clean-looking space for relaxation and reflection
Full Story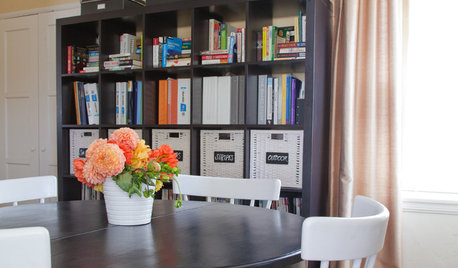
DINING ROOMSRoom of the Day: Putting the Dining Room to Work
With a table for meals and a desk for bringing home the bacon, this dining room earns its keep
Full Story



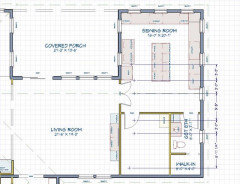




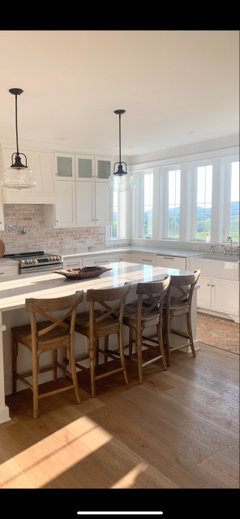
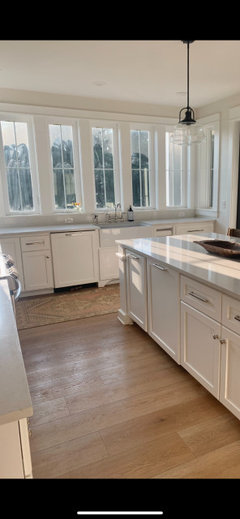




M R