Design Notes to Self
Architectrunnerguy
2 years ago
last modified: 2 years ago
Featured Answer
Comments (30)
Related Discussions
Note to self...
Comments (11)Christi, I just looked up a photo of that 'Rosemary Verey' and it looks like it has reddish purple stems, that's different. I have some of the variegated, but they've reverted in my garden to green. I see one left that is variegated from seed that dropped two years ago. I don't actually do anything for the Lunaria except let it go to seed and blow where ever it wants. As for epimediums, I've ordered half of mine from the specialty nursery by Daryl Probst who collected them in China and bred them. I've grown red russian kale in the vegetable garden, but have none this year. Interesting that it blooms with the lunaria and bulbs. Of course, that it is edible is a plus~ I'm also not a daylily fan. I only have one in my garden, 'Hyperion' and I've kept it because it is fragrant. Here is a link that might be useful: Epimedium website...See MoreNote to self...
Comments (7)i've gotta say that it feels good to know that i'm not the only one causing himself physical burns with chiles on a regular basis I just discovered last night that even gloves don't totally isolate your hands from the heat if you plan on putting in contacts later.... I think the worst time was after de-seeding and tearing apart a bunch of dried chiles with my bare hands.. MY god.. besides the NS, anywhere i touched, even my girlfriend, got red and developed that painful burn for a couple of hours. i found that standing IN the freezer was the most effective temporary relief...See MoreI self-cleaned my new oven... (and a note about my gas rangetop)
Comments (41)Pllog makes a good point. Thank goodness for small mercies - no peeling, no flaking. Funny about that with the previous ovens. Rather surprised about that too as I hadn't heard anything about it. Must say, am a bit mystified by a convection oven whose fan cycles off. Why??? Not to save energy surely since the most energy-light part of the oven would be the fan! I downloaded the manual and saw that bit on page 17 that Rocs pointed out to you. A convection oven that may or may not convect. That's not averaging, I wouldn't say. Anyhow, Monogram has received good reviews and I will say that the forward/backward flow is a not half-bad idea to get good coverage. Not to sound totally condescending, but I just wanted to reiterate a few things that you probably already figured out cooking oh in the course of your life and re: convection anywhere (these are the things that I needed to learn): - pre-heat time. Never mind the beep; let it pre-heat 30-40 mins. - Selecting the correct racks and rack pairs when multi-rack baking. All specify to watch for this esp. with multi-rack cooking. - Air-flow: Take them at their word when they talk whatever their oven needs for clearances and to ensure laminar flow in their ovens. Yours says 1-1.5" clearances on either side from the walls, center the dishes on a rack, stagger them when one on top of the other (mine is v. tolerant about the last in convection mode but the clearances for airflow are definitely imp. I've found) - cooking to dish type: darks, vs. shiny vs. glass. Spills vapourizing to smoke is also surprising. Sounds like the bottom element was on and scorched the spill. I think using your drip try from here on out to help catch spills sounds like the best bet. I don't really know what to say though as it sounds a bit odd. Wouldn't have thought the bottom element could get that hot that it would char spilt pastry. No way that Monogram will come out to check the element to see if it is out of place somewhat? (Its a stretch but that's such an odd happenstance, I'd be dying to see what's under the panels ;-) ). Rhome, you'll figure out the ovens' idiosyncracies no doubt....See MoreNote to self...never leave dog in garage...
Comments (14)I put her in the garage and then put Bushido and Chewie in the car...so I could spray the house. Only later found out that it wasn't necessary to spray. She's never been destructive before, she stays in the house all day long when I'm at work and the kids are at school. Jannie, my vet said it will take three months for the fleas to be gone. They lay eggs in your house, hatch and reinfest the animals. I got a three month supply of Comfortis for the dogs and an 8 month supply of Revolution for the cat (6 doses, get two free). It's expensive but I'm tired of fleas in my house and the animals are miserable. We had the same problem two years ago so I'm just going to keep them on a monthly flea med schedule like the vet suggested. Flamingo, it's just the insulation part, there's a thick layer of that and then the outer metal. I'll try your suggestion. Thanks....See MoreMark Bischak, Architect
2 years agolast modified: 2 years agoArchitectrunnerguy thanked Mark Bischak, Architectres2architect
2 years agolast modified: 2 years agocpartist
2 years agoVirgil Carter Fine Art
2 years agoMark Bischak, Architect
2 years agoeverdebz
2 years agolast modified: 2 years agoArchitectrunnerguy
2 years agolast modified: 2 years agoILoveRed
2 years agoMrs Pete
2 years agoartemis_ma
2 years agoMark Bischak, Architect
2 years agoartemis_ma
2 years agolast modified: 2 years agoOne Devoted Dame
2 years agoartemis_ma
2 years agobpath
2 years agoMrs. S
2 years agoArchitectrunnerguy
2 years agolast modified: 2 years ago
Related Stories
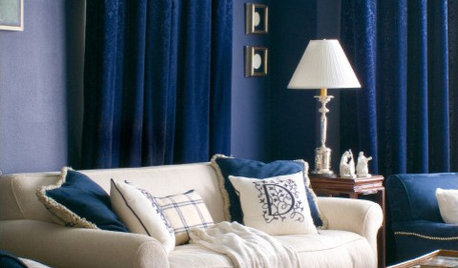
Bachelorette Pad: Design Ideas for the Self-Made Lady
Reflect Your Personal Style With Color, Texture, and Welcoming Details
Full Story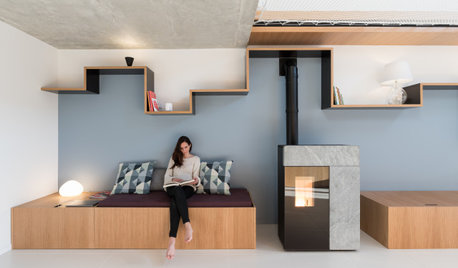
RESILIENCEFinancial Help for Self-Employed Design and Remodeling Pros
See how the Paycheck Protection Program, CARES Act, unemployment expansion and other programs can help solo workers
Full Story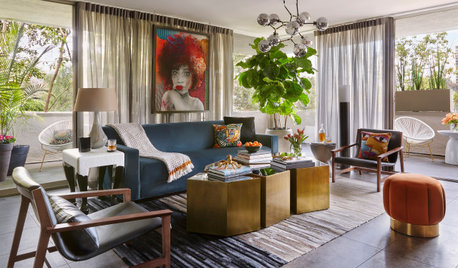
HOUZZ TV LIVETour a Designer’s Glamorous Midcentury Modern Condo
John McClain highlights the stylish pieces and materials that jazz up his Los Angeles home
Full Story
KITCHEN DESIGN11 Must-Haves in a Designer’s Dream Kitchen
Custom cabinets, a slab backsplash, drawer dishwashers — what’s on your wish list?
Full Story
KITCHEN DESIGNA Designer’s Picks for Kitchen Trends Worth Considering
Fewer upper cabs, cozy seating, ‘smart’ appliances and more — are some of these ideas already on your wish list?
Full Story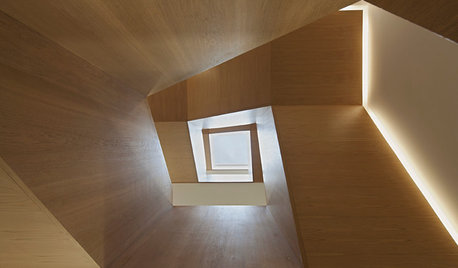
DESIGN PRACTICEDesign Practice: Start-up Costs for Architects and Designers
How much cash does it take to open a design company? When you use free tools and services, it’s less than you might think
Full Story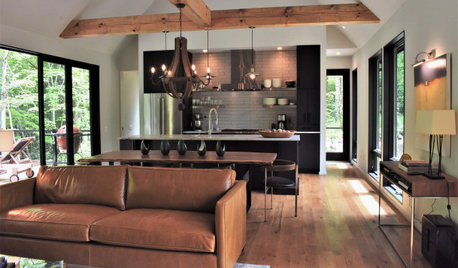
MODERN HOMESHouzz Tour: See a Landscape Designer’s Mountain Cabin
In North Carolina, an architect designs a dogtrot house as a backdrop for the surrounding gardens
Full Story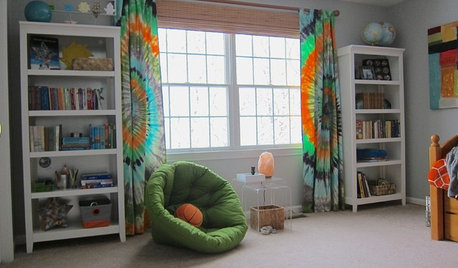
KIDS’ SPACESThis Designer’s Client Was Her 10-Year-Old Son
What do you give a boy with a too-babyish bedroom when he’s approaching double digits? See for yourself
Full Story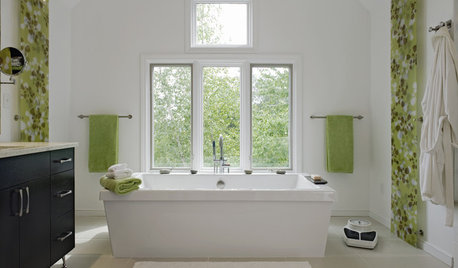
Design School: Designing With Rectangles
Give your room interest and continuity by reinforcing the lines in your furniture, lighting, materials
Full Story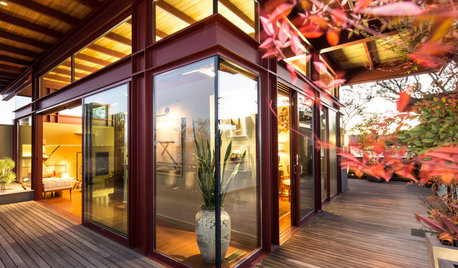
APARTMENTSHouzz Tour: Modern Japanese Penthouse Atop a Designer’s Office
Vintage obis, petrified wood, Samurai armbands and antique fans are just a few of the materials that warm this California apartment
Full Story




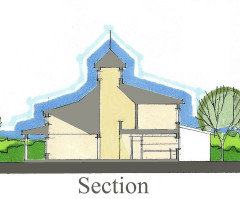
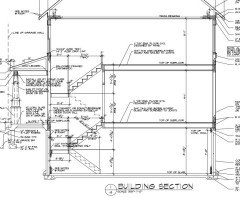



ArchitectrunnerguyOriginal Author