Jack and Jill Bathroom Improvements
rr4580
2 years ago
Featured Answer
Sort by:Oldest
Comments (110)
suzanne_m
2 years agolast modified: 2 years agorr4580
2 years agoRelated Discussions
Converting Jack n Jill bathroom to two private en suite bathrooms
Comments (20)I'm assuming from what the OP said that they don't want or need hall access to a bathroom that one of the bedrooms isn't going to be used as a bedroom. I also LOL at how home builders are so overspecific in naming the rooms on their floorplans. Like everyone wants a game room in the middle of all the bedrooms and home office, just the thing to ensure a good night's rest or undistracted working at a desk. One small item I find really irksome in this floorplan: the door to the master bathroom toilet room is ideally positioned to (a) block the entry from the bedroom when open, which it assumedly would be when not in use, and (b) whack the person using the sink when unexpectedly opened from inside. Also, that door to the upper left bedroom is a weird one. Perhaps to keep it from blocking access to the J&J bathroom when open, it's hinged on what would otherwise be the wrong side. As it is, especially since the bedroom closet extends further than the door opening, the door must be opened an awkward 180 degrees to enter the bedroom from the hallway. Another reason that favors making the upper right and lower left bedrooms the two en suites. This post was edited by lee676 on Wed, Jan 21, 15 at 15:32...See MoreJack and Jill bathroom
Comments (25)Thanks all for the feedback. I can see there are some strong feelings regarding Jack and Jill baths. I personally don’t think of the privacy issue as much of a concern because of the two powder rooms each with their own toilet. The Jack and Jill design still appeals to me because it would require less work and money. But for resale, I could see this being an issue. I am going to ask my contractor to take a look at the two separate bathrooms idea to see if it’s feasible (from a budget and space perspective). I think it will be tight, but possible. Patricia- i totally agree that the concern over having only one bath, or hallway access is overblown. I’ve lived in many old homes without issue. But if I’m going to put money into a bathroom remodel, I want to make sure I get the most value out of it. Did you like the original idea to keep the single full bathroom? Or the full bathroom with a separate half bathroom off the master (no Jack and Jill)?...See MoreJack and Jill bathroom with oak doors
Comments (0)I want to remodel worn-out vanity, flooring, toilet, counter, sink, faucet, and mirror. I like and want to keep oak doors. Looking for vanity ideas....See MoreHale Navy Jack and Jill Bathroom
Comments (11)I like the white shelves. I think navy will look great on the walls. How about painting the walls and the back of the shelving unit navy and then decide if you want it all navy? If you do paint the unit, I would use a satin finish not matte which you should use on the walls. Good luck....See Moresuzanne_m
2 years agolast modified: 2 years agosuzanne_m
2 years agolast modified: 2 years agosuzanne_m
2 years agorr4580
2 years agoanj_p
2 years agorr4580
2 years agorr4580
2 years agorr4580
2 years agosuzanne_m
2 years agolast modified: 2 years agorr4580
2 years agorr4580
2 years agorr4580
2 years agosuzanne_m
2 years agosuzanne_m
2 years agorr4580
2 years agorr4580
2 years agosuzanne_m
2 years agolast modified: 2 years agorr4580
2 years agorr4580
2 years agosuzanne_m
2 years agolast modified: 2 years agorr4580
2 years agosuzanne_m
2 years agolast modified: 2 years agoKarenseb
2 years agolast modified: 2 years agorr4580
2 years agorr4580
2 years agorr4580
2 years agoemilyam819
2 years agosuzanne_m
2 years agolast modified: 2 years agosuzanne_m
2 years agolast modified: 2 years agorr4580
2 years agorr4580
2 years agorr4580
2 years agorr4580
2 years agorr4580
2 years agorr4580
2 years agosuzanne_m
2 years agorr4580
2 years agorr4580
2 years agosuzanne_m
2 years ago
Related Stories
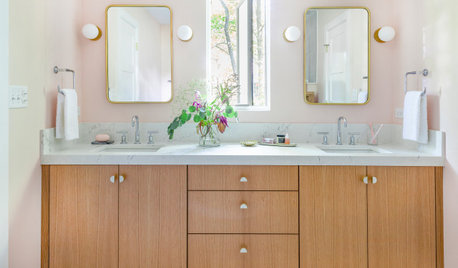
BATHROOM DESIGNBathroom of the Week: Jill-and-Jill Bath Is a Blushing Beauty
Pink paint, handmade tile and brass accents star in this suburban Chicago bathroom shared by two young sisters
Full Story
REMODELING GUIDESBathroom Workbook: How Much Does a Bathroom Remodel Cost?
Learn what features to expect for $3,000 to $100,000-plus, to help you plan your bathroom remodel
Full Story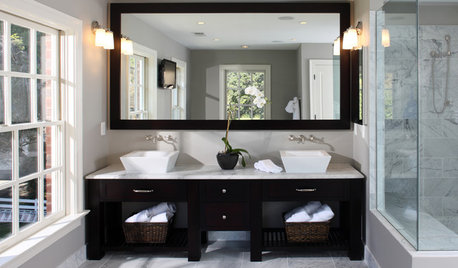
BATHROOM DESIGNSingular Double-Vanity Bathrooms
Double sinks, Jack and Jills, his and hers ... whatever you call them, double vanities add luxury to any bathroom
Full Story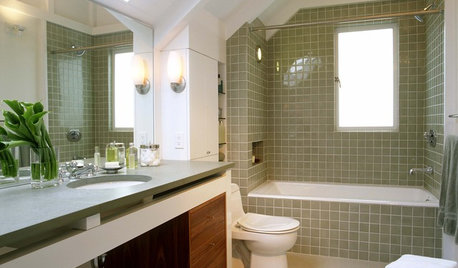
BATHROOM DESIGN12 Things to Consider for Your Bathroom Remodel
Maybe a tub doesn’t float your boat, but having no threshold is a no-brainer. These points to ponder will help you plan
Full Story
BATHROOM VANITIESShould You Have One Sink or Two in Your Primary Bathroom?
An architect discusses the pros and cons of double vs. solo sinks and offers advice for both
Full Story
BATHROOM WORKBOOK5 Ways With a 5-by-8-Foot Bathroom
Look to these bathroom makeovers to learn about budgets, special features, splurges, bargains and more
Full Story
BATHROOM DESIGN5 Common Bathroom Design Mistakes to Avoid
Get your bath right for the long haul by dodging these blunders in toilet placement, shower type and more
Full Story
BATHROOM DESIGNHouzz Call: Have a Beautiful Small Bathroom? We Want to See It!
Corner sinks, floating vanities and tiny shelves — show us how you’ve made the most of a compact bathroom
Full Story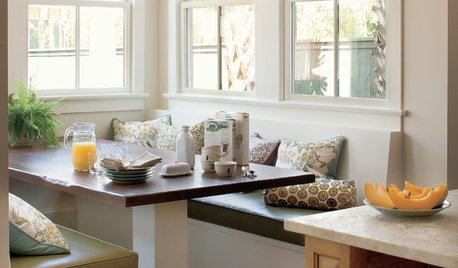
DESIGN DETAILSA Pro Offers Her Top 5 Function-Packed Home Improvements
Read an experienced designer’s take on remodeling, resale and renovations that just might stand the test of time
Full Story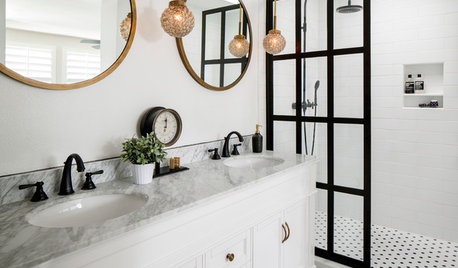
BEFORE AND AFTERSBefore and After: 6 Bathrooms That Said Goodbye to the Tub
Sleek showers replaced tub-shower combos in these bathroom remodels. Could this be an option for you?
Full Story


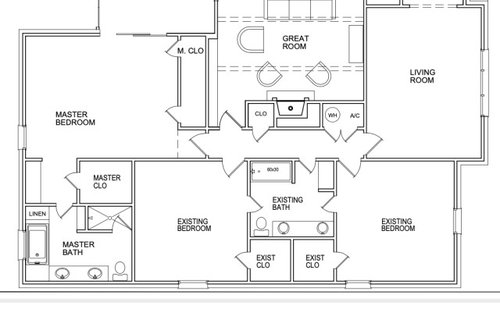

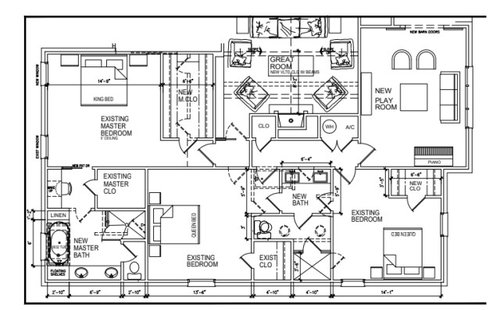
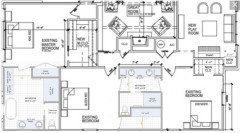

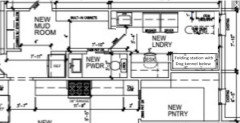

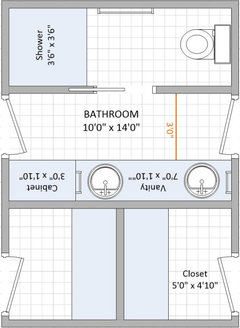
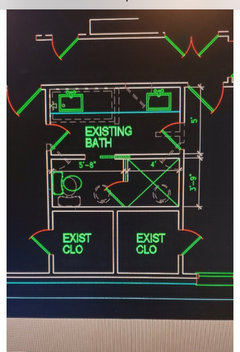
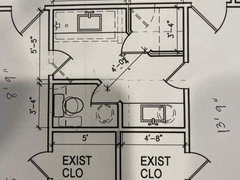


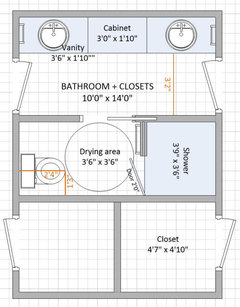

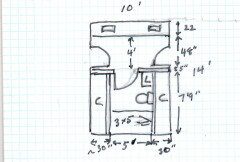
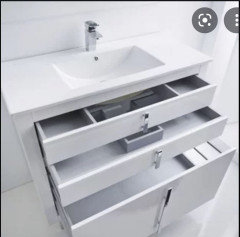

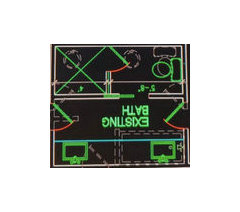








suzanne_m