Wierd Floor Structure in CinderBlock home: Need to connect crawlspaces
polican
2 years ago
Related Stories
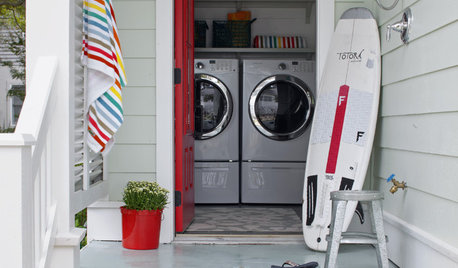
HOUZZ TOURSHouzz Tour: Sweet Georgia Summer Beach Home
A cinderblock structure is transformed into an airy, cheery beach house for three vacationing sisters and their families
Full Story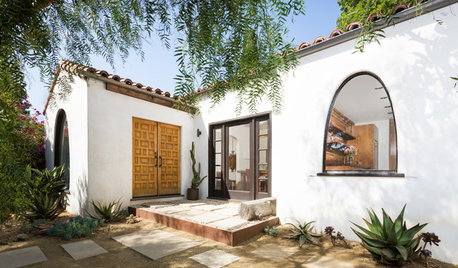
BEFORE AND AFTERSHouzz TV: See Recycled Walls and Cool Cassette Art in a Woodsy DIY Home
Walnut countertops join hardwood floors and pieces made from leftover framing in a bright Spanish colonial
Full Story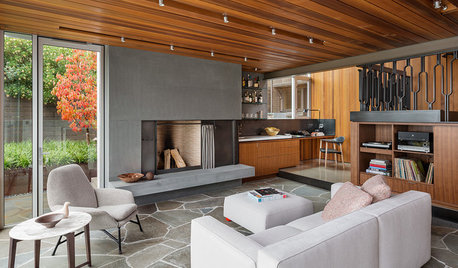
FLOORSHow to Get a Tile Floor Installed
Inventive options and durability make tile a good choice for floors. Here’s what to expect
Full Story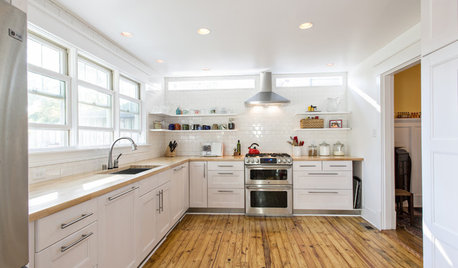
REMODELING GUIDESWhat Lies Beneath That Old Linoleum Kitchen Floor?
Antique wood subfloors are finding new life as finished floors. Learn more about exposing, restoring and enjoying them
Full Story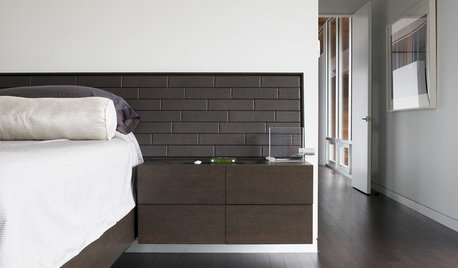
FLOORSFloors Warm Up to Radiant Heat
Toasty toes and money saved are just two benefits of radiant heat under your concrete, wood or tile floors
Full Story
REMODELING GUIDESWhen to Use Engineered Wood Floors
See why an engineered wood floor could be your best choice (and no one will know but you)
Full Story
ARCHITECTUREGet a Perfectly Built Home the First Time Around
Yes, you can have a new build you’ll love right off the bat. Consider learning about yourself a bonus
Full Story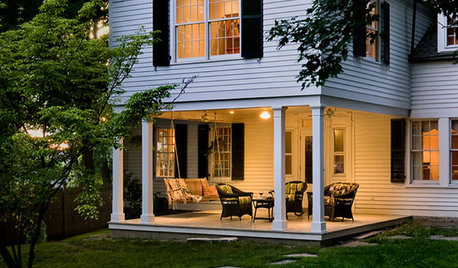
SELLING YOUR HOUSEThe Latest Info on Renovating Your Home to Sell
Pro advice about where to put your remodeling dollars for success in selling your home
Full Story
REMODELING GUIDESOne Guy Found a $175,000 Comic in His Wall. What Has Your Home Hidden?
Have you found a treasure, large or small, when remodeling your house? We want to see it!
Full Story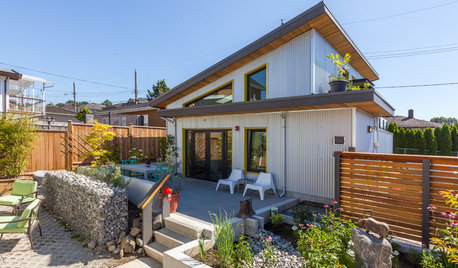
SMALL HOMESHouzz Tour: Affordable Living in a Bright Backyard Mini Home
This efficient secondary house offers a sophisticated solution in a high-density neighborhood
Full Story



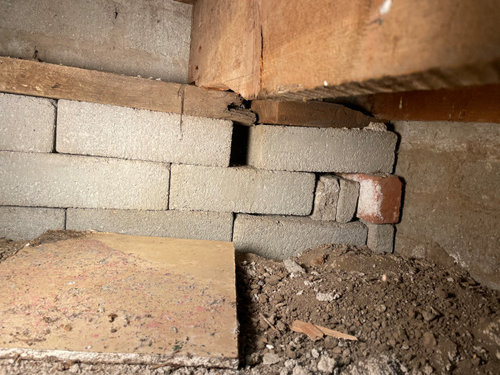

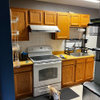

ulisdone
Related Discussions
Structural Engineer - What do I need to Know?
Q
Building in Maine - basement, slab, or crawlspace?
Q
New Home - Elderwood
Q
container home floor
Q