Mini Split Outdoor Unit Between Buildings
HU-170614194
2 years ago
Related Stories

MOVINGA Guide to Self-Storage: Is a Mini Storage Unit Right for You?
We unpack the choices and costs involved in renting a place to stash extra stuff
Full Story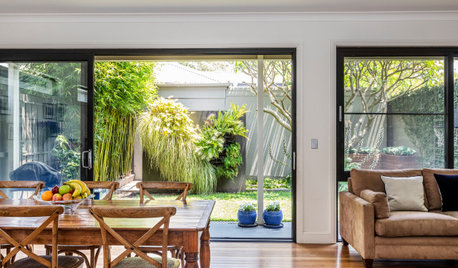
SHELTERING AT HOME10 Fun Outdoor Projects and Activities to Fill Summer Days
Get inspiring ideas for kids and adults, such as starting seeds, building a bug hotel and growing fruits and vegetables
Full Story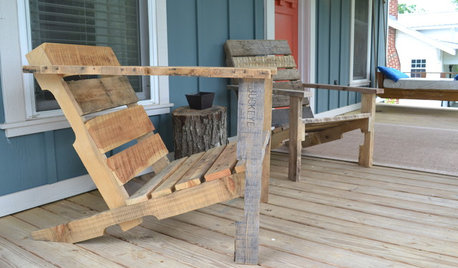
WOODWORKINGBuild Your Own Wooden Deck Chair From a Pallet — for $10!
Take the ecofriendly high road with a low-cost outdoor chair you make yourself
Full Story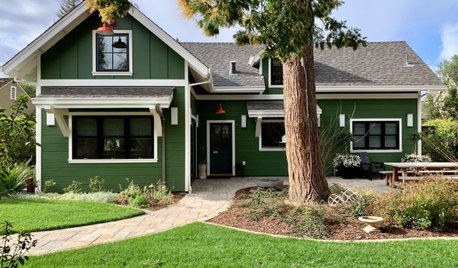
OUTBUILDINGSTour a Charming Backyard ADU Surrounded by Outdoor Rooms
An interior designer builds a 900-square-foot backyard cottage and moves into it herself
Full Story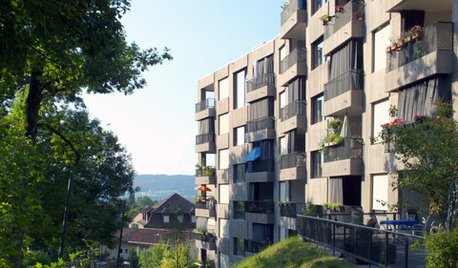
ARCHITECTURE4 Zurich Projects Build on High-Rise Livability
Generous landscaping, underground parking and terraces make these apartment complexes models of thoughtful housing
Full Story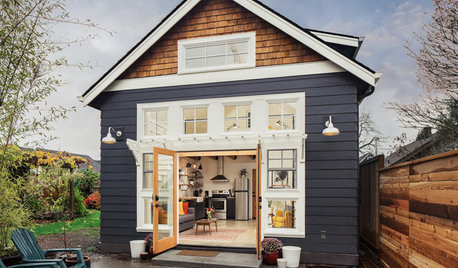
HOUZZ CALLShow Us Your In-Law Unit, Backyard Cottage or Guesthouse
Do you have an ADU, or accessory dwelling unit, on your property or have you recently installed one? We want to see!
Full Story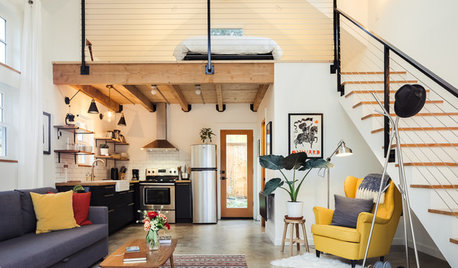
SMALL HOMESHouzz Tour: Stylish 515-Square-Foot Backyard Unit Packs It All In
This accessory dwelling unit in Portland, Oregon, has everything — and can do everything — the homeowners need
Full Story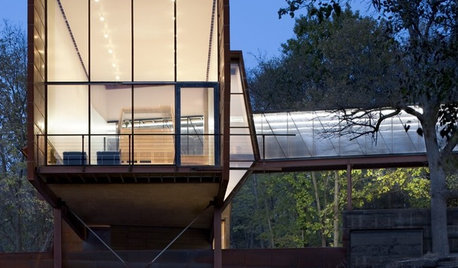
REMODELING GUIDESArchitect's Toolbox: Bridges That Unite Home and Land
Spanning an abyss or meant for a meditative meander, bridges on home sites inspire awe and wonder
Full Story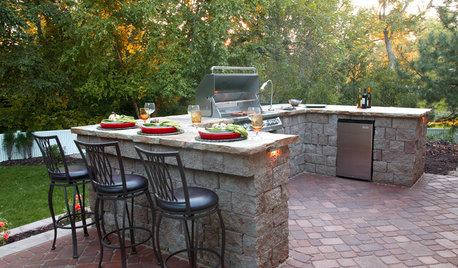
OUTDOOR KITCHENSYour Guide to Grills and More for Great Outdoor Cooking
Learn the pros and cons of gas versus charcoal grills, and about neat add-ons that let you do more
Full Story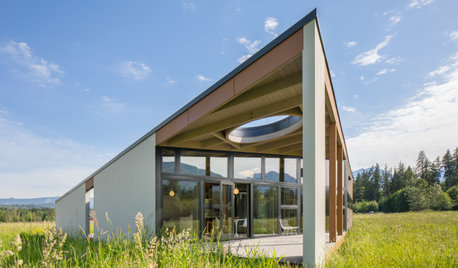
HOUZZ TOURSOutdoor Lover’s Dream Home in the Cascade Mountain Foothills
An architect designs a modern Pacific Northwest home for enjoying nature, the sun and the seasons
Full Story



sktn77a
Elmer J Fudd
Related Discussions
Choice of 2 1-zone mini split and 1 2-zone mini split
Q
Disconnect for Fujitsu mini split indoor unit (slim duct type)
Q
Mini splits vs central heat/air new build
Q
Blue ridge mini split system, 1 unit not cooling
Q
HU-170614194Original Author