Porch to four season room conversion
A Kullk
2 years ago
Related Stories
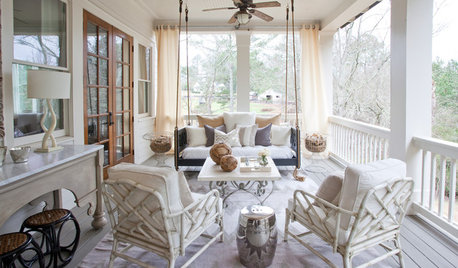
DECORATING GUIDESRoom of the Day: A Spacious Porch Brings Family Life Outside
This Georgia back porch, decorated in neutrals and a mix of textures, serves as living, dining and family room almost year-round
Full Story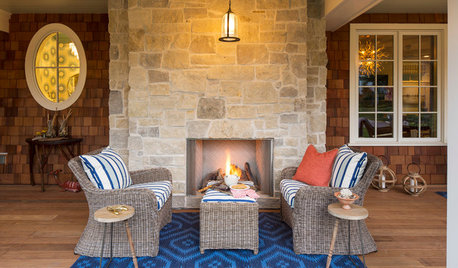
GARDENING AND LANDSCAPINGRoom of the Day: S’mores, a Swing and Fireside Chats on a Front Porch
Wanting to connect with neighbors, these homeowners looked to their front yard to create an outdoor living space
Full Story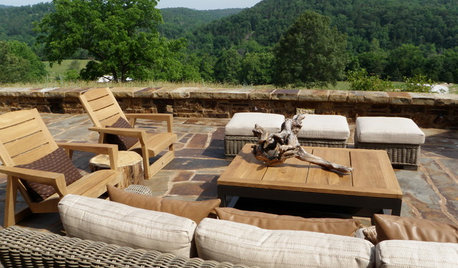
GARDENING AND LANDSCAPING3-Season Rooms: Luxe Meets Rustic on an Ozarks Terrace
Fire features, nature-inspired furnishings and native plants make a large terrace in the mountains as comfortable as can be
Full Story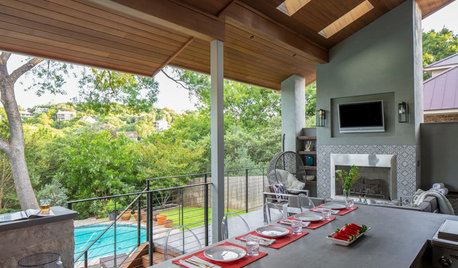
BEFORE AND AFTERSPorch of the Week: An Outdoor Room for Cooking and Relaxing
A Texas design-build firm uses Houzz to transform a crumbling structure into a dream space for socializing outdoors
Full Story
KIDS’ SPACESWho Says a Dining Room Has to Be a Dining Room?
Chucking the builder’s floor plan, a family reassigns rooms to work better for their needs
Full Story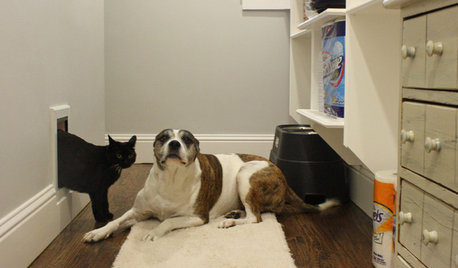
PETSPet-Proofing Your Home: A Room-by-Room Guide
Not all pet dangers are obvious. Keep furry friends safe and sound by handling all of these potential hazards
Full Story
THE HARDWORKING HOMERoom of the Day: Multifunctional Living Room With Hidden Secrets
With clever built-ins and concealed storage, a condo living room serves as lounge, library, office and dining area
Full Story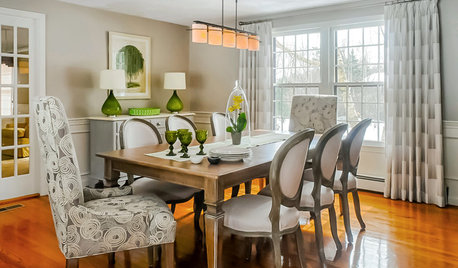
DINING ROOMSRoom of the Day: Grown-Up Style in a Family Dining Room
Easy-care fabrics, a lighter color palette and a great furniture save help a Boston-area family get the transitional look they were after
Full Story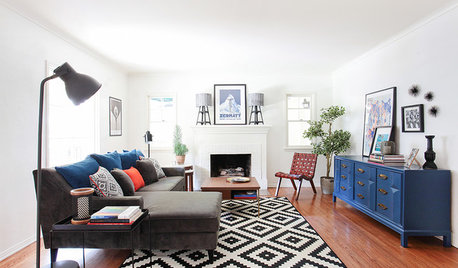
LIVING ROOMSRoom of the Day: A Chic Living Room Makeover for a Temporary Space
Stylish energy suits a young family’s lifestyle in their rental home
Full Story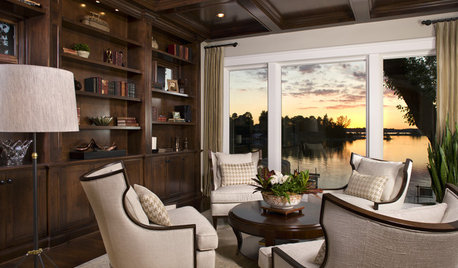
FURNITUREGather 'Round: The Perfect Conversation Area
Set up four club chairs and a round coffee table in den, library or living room
Full Story




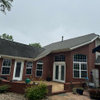

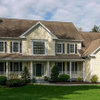
PPF.
Charles Ross Homes
Related Discussions
Screened porch or Four Season Room (Sunroom)?
Q
Advice on three- or four-season (or screened-in!) porches
Q
cost to add a four seasons room
Q
Four Season Porch - Open Slate - Need Help finishing!
Q
CoolAir Inc.