Master bath layout/floor plan advice needed.
Tiffanie Wong
2 years ago
Related Stories

REMODELING GUIDES10 Things to Consider When Creating an Open Floor Plan
A pro offers advice for designing a space that will be comfortable and functional
Full Story
BATHROOM MAKEOVERSReader Bathroom: A Plant-Filled Master Bath — No Tub Needed
A couple create the bathroom of their dreams with a lot of DIY work and a little help from the pros
Full Story
BATHROOM MAKEOVERSA Master Bath With a Checkered Past Is Now Bathed in Elegance
The overhaul of a Chicago-area bathroom ditches the room’s 1980s look to reclaim its Victorian roots
Full Story
BEFORE AND AFTERSA Makeover Turns Wasted Space Into a Dream Master Bath
This master suite's layout was a head scratcher until an architect redid the plan with a bathtub, hallway and closet
Full Story
BATHROOM MAKEOVERSRoom of the Day: Bathroom Embraces an Unusual Floor Plan
This long and narrow master bathroom accentuates the positives
Full Story
BATHROOM DESIGNBathroom of the Week: Light, Airy and Elegant Master Bath Update
A designer and homeowner rethink an awkward layout and create a spa-like retreat with stylish tile and a curbless shower
Full Story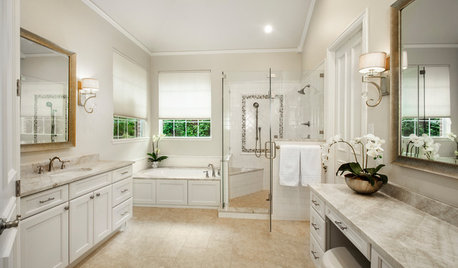
BATHROOM MAKEOVERSBathroom of the Week: Timeless Style Updates a ’90s Master Bath
A designer gives a Dallas couple’s bathroom a smarter layout, new vanities, quartzite countertops and more
Full Story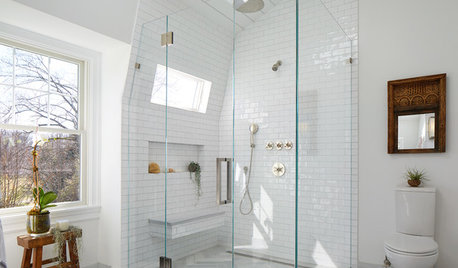
BATHROOM MAKEOVERSRoom of the Day: Water Leak Leads to Good Things in a Master Bath
Take a peek inside to see its new features, including a vaulted ceiling, a heated floor and lots of natural light
Full Story
MY HOUZZMy Houzz: A New Layout Replaces Plans to Add On
Instead of building out, a California family reconfigures the floor plan to make the garden part of the living space
Full Story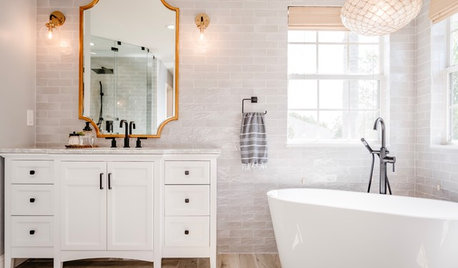
BATHROOM OF THE WEEKFlorida Master Bath Gets a Coastal Look With a Touch of Glam
A designer and a family work long-distance to upgrade a boring bath with beachy floors, gold accents and shimmering tile
Full Story



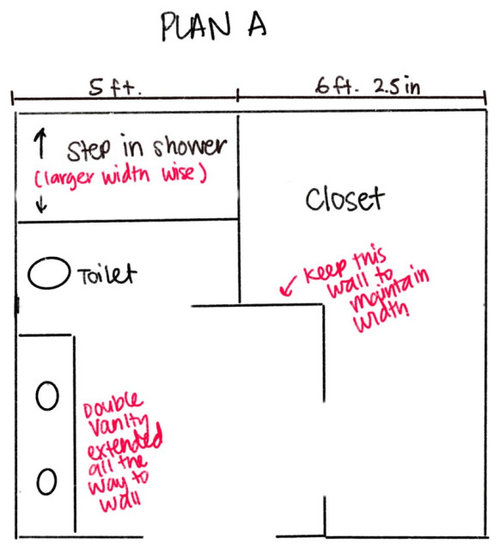
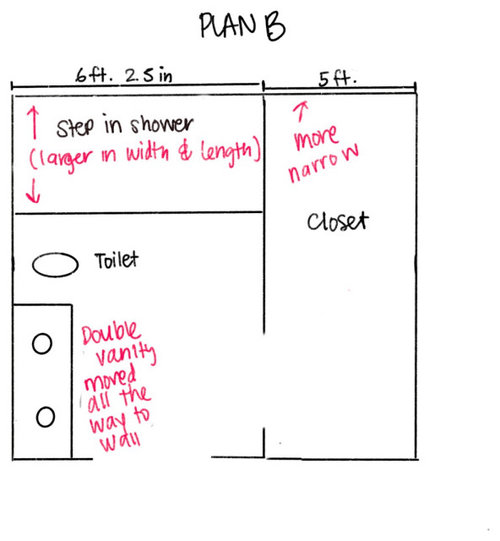





suezbell
Mrs Pete
Related Discussions
Bye-Bye Tub! Need help with Master Bath Floor Plan
Q
Dislike our Master Bath and Walk-In Closet Floor Plan Need Help
Q
Advice needed doe master bath layout
Q
Help! Need Master Floor Plan Layout
Q
suzanne_m
Tiffanie WongOriginal Author