Kitchen renovation design help
Kevin
2 years ago
last modified: 2 years ago
Featured Answer
Comments (13)
RappArchitecture
2 years agomama goose_gw zn6OH
2 years agoRelated Discussions
Design Critique and Cabinet Help for SW CT Kitchen Renovation
Comments (12)Definitely not in a rush and in the very early stages of putting all this together. We won't be moving in until around the end of July and aren't even closing for a few more weeks. Right now I am just trying to start the process so we don't fall behind after we close. I am mostly looking at different cabinet options and speaking with KDs and GCs to get a sense of what is possible while also getting the good feedback from the knowledgeable folks here. I think a tall pantry cabinet alongside the current fridge would be a good option instead of that run of base cabs but was also trying to keep some counter space adjacent to the fridge based on the post in the FAQs that discusses aisle widths, overhangs, etc. I suppose the island space opposite the fridge would match up with that criteria as well... The sink, range and fridge in the current kitchen are all in the same places as in the draft I am working with, the only addition being the island. I am basing much of this design on the kitchen I grew up with that had a very similar layout. That kitchen's layout was very similar to my initial draft except that it had a rangetop on the island on the same side as the window-sink. We always did the prep work on the fridge/sink side then moved around to the other side of the island to cook and used the island space to each side of the rangetop as needed then did cleanup where the window/sink would be. It looks like I'll be spending some time this weekend reviewing more literature and posts and speaking with a few more KDs. Thanks and keep the thoughts coming!...See MoreMidcentury Modern Kitchen Renovation --help with green kitchen
Comments (29)Well....that depends on the SUBFLOOR prep required (are you talking about in the kitchen?) and the TYPE of installation you are willing to pay for. Again, concrete must be flat/even (prefer level but don't always need it) and free of any contaminants. The preparation is the key. Did I mention the preparation? Right. That's the fist step that people want to go cheap on because no one can see the results. Yet it is the FIRST thing we, flooring professionals, POINT TO if the homeowner is upset about how a floor PERFORMS (ie. feels underfoot or is ruined by moisture coming up through the slab, etc). *Technically a wood floor can be FLOATED over the old tile in the kitchen BUT it requires flat substrate = work. Work = Time. Time = money. Carpets HIDE some wonky concrete. That's why they were used. The builders HID their AWFUL concrete underneath flexible products like sheet/glue down vinyl OR carpet. The only way to get an ACCURATE quote is to rip up the carpet and have a wood flooring professional come out and offer their quote. Even then, they will be offering a PRICE RANGE for the concrete preparation. A floating wood floor normally requires engineered wood (you can get expensive solid hardwoods that are allowed to be floated...but they are hard to find). Engineered hardwoods tend to be more expensive to purchase. A floating floor is a 'mid-price' range install. The cheapest install for wood is nail/cleat/staple down but that isn't an option because you are on concrete. A floating hardwood is the next in price (takes a bit more time and requires the use of adhesive on the edges). The MOST EXPENSIVE wood install is a GLUE DOWN OVER OLD CONCRETE. The adhesives themselves (and this is NOT included in the subfloor preparation) can range between $2-$4/sf. That's because they are used as 100% moisture barrier. These are EXPENSIVE adhesives. They can be $300 for 5 gallons and a gallon offers 30sf of floor coverage (it needs to be laid THICK to create the 100% moisture barrier). The glue down method requires a VERY knowledgeable wood flooring expert who UNDERSTANDS the adhesive, the trowel sizes, the spread rates, the 'tack up' time, etc etc etc. The adhesive can still be mucked up (and you can still have issues with moisture intrusion) by the INSTALLER if s/he doesn't get it right! And THAT'S when the REAL problems begin. A tile floor can be very expensive. A wood floor can be equally expensive. It all depends on the work needed to be done BEFORE the floors are installed. And the value you pay for in a high-quality craftsman is where you find the most money will be spent. Human sweat has a price. TALENTED sweat can be double that price....See MoreKitchen renovation design/layout option needed
Comments (1)Measured diagrams required. Hire a Kitchen Designer....See MoreHelp! Kitchen renovation design advice
Comments (8)I tend to agree about the hood. My partner has a tendency to make impulse decisions in the name of “funky” which led us to this hood. it was also intended to help tie in the black range which might have felt out of place with a stainless hood. We could probably replace it but then I feel like the black range will feel out of place. The soffit we tried to remove but it vents heat and we have to keep it. I do like the idea of potentially no island light. The original plan was some large funky pendants to anchor the space but that clearly deviated as well. I might try to go back to that. Same with the stove- I wanted stainless but we got this black one for an absolute steal. The cabinets on the pantry wall are a laminate wood color. We could try to match those on the stove wall with some shelves....I wanted to just put greenery on them- some cute grass, herbs, things to freshen up the place. Down the line, maybe we could replace the island as well. All white is way more my style. I’m starting to realize what everyone says: decisions to save money upfront might cost money in the long run. Maybe we can remove the pendant, paint the window wall, get some shelves, and bring in the stools, rugs, wicker baskets, etc and see how it’s feeling. Worst case, it’s...functional...and a lesson learned......See MoreDebbi Washburn
2 years agoKevin
2 years agoRachiele Custom Sinks
2 years agoShannon_WI
2 years agoBarbara Purdy - Purdy & Associates Design
2 years agoRachiele Custom Sinks
2 years agoKevin
2 years agoRachiele Custom Sinks
2 years agoKevin
2 years agoBarbara Purdy - Purdy & Associates Design
2 years ago
Related Stories

KITCHEN DESIGNKitchen of the Week: A Designer’s Dream Kitchen Becomes Reality
See what 10 years of professional design planning creates. Hint: smart storage, lots of light and beautiful materials
Full Story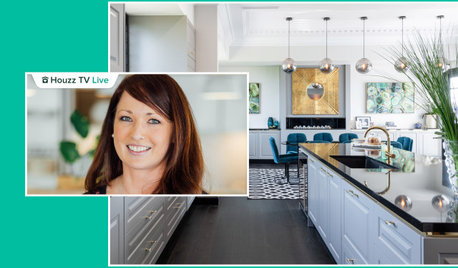
HOUZZ TV LIVEKitchen Renovation Tips From an Australian Design Pro
In this video, designer Anne Ellard shares advice on working with remodeling pros to create a kitchen you’ll love
Full Story
KITCHEN DESIGNKey Measurements to Help You Design Your Kitchen
Get the ideal kitchen setup by understanding spatial relationships, building dimensions and work zones
Full Story
MOST POPULAR7 Ways to Design Your Kitchen to Help You Lose Weight
In his new book, Slim by Design, eating-behavior expert Brian Wansink shows us how to get our kitchens working better
Full Story
KITCHEN DESIGNDesign Dilemma: My Kitchen Needs Help!
See how you can update a kitchen with new countertops, light fixtures, paint and hardware
Full Story
HOUZZ TV LIVEFresh Makeover for a Designer’s Own Kitchen and Master Bath
Donna McMahon creates inviting spaces with contemporary style and smart storage
Full Story
HOUZZ TV LIVETour a Designer’s Colorful Kitchen and Get Tips for Picking Paint
In this video, designer and color expert Jennifer Ott talks about her kitchen and gives advice on embracing bold color
Full Story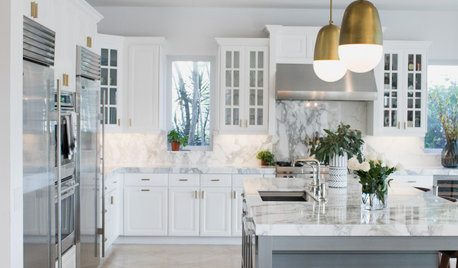
KITCHEN DESIGNFresh White Palette Brings Joy to Designer’s Kitchen and Bedroom
In Florida, Krista Watterworth Alterman ditches dark faux-Mediterranean style for bright, glossy whites
Full Story
KITCHEN DESIGN11 Must-Haves in a Designer’s Dream Kitchen
Custom cabinets, a slab backsplash, drawer dishwashers — what’s on your wish list?
Full Story
HOUZZ TV LIVEFresh White Palette Brings Joy to Designer’s Kitchen and Bedroom
In Florida, Krista Watterworth Alterman ditches dark faux-Mediterranean style for bright, glossy whites
Full Story


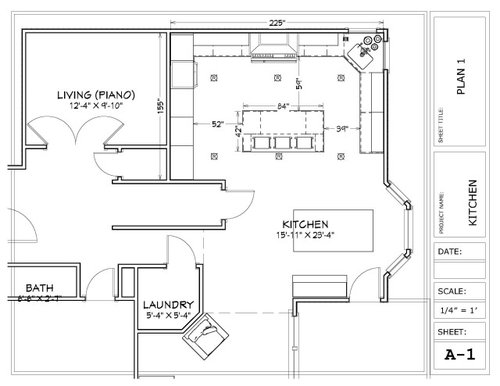
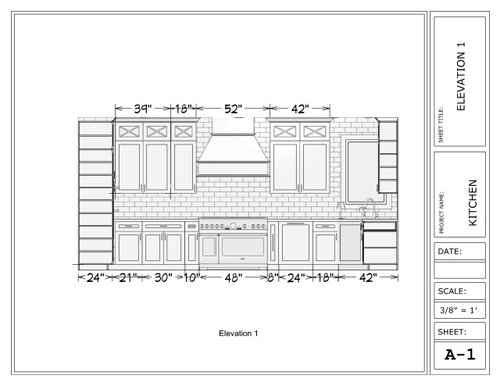

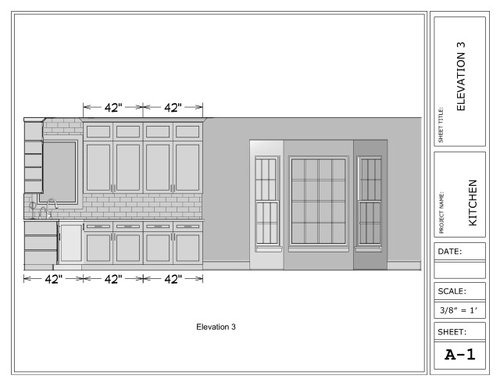
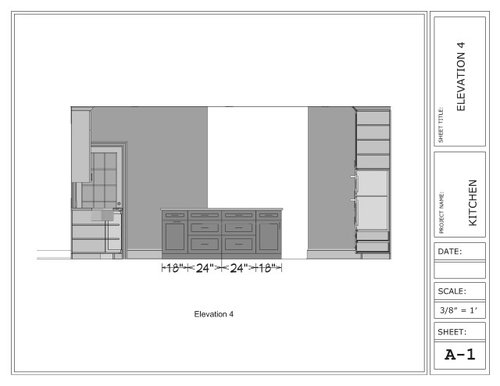

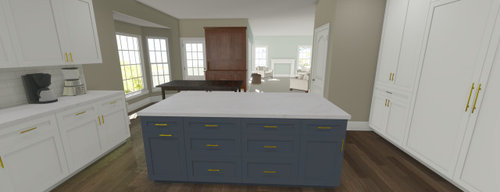
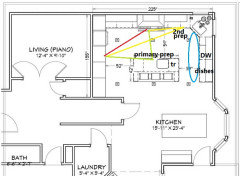
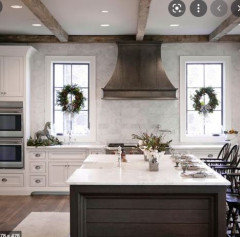
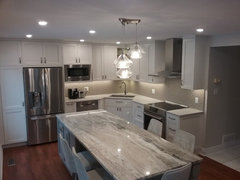

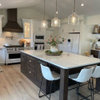


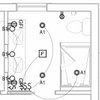
Barbara Purdy - Purdy & Associates Design