Luxury end cap ideas?
Jessica Claire
2 years ago
Related Stories
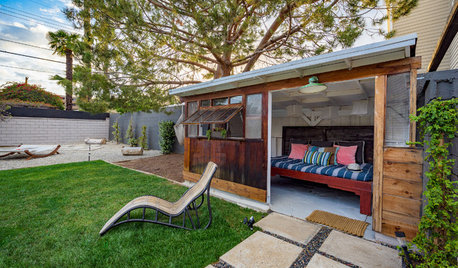
OUTBUILDINGSBackyard Escapes: 8 Luxurious Garden Rooms
These decked-out sheds and cottages are designed for lounging, dining, bathing and creating art
Full Story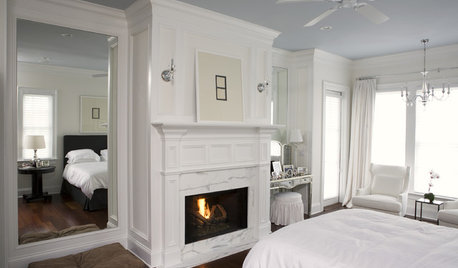
DECORATING GUIDESMood Makers: Luxurious Looks on a Budget
Want a high-end look in your home but feeling choked by your budget? Try these pro decorator tips to give your rooms a luxe look for less
Full Story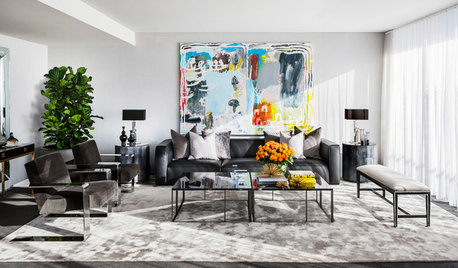
BUDGET DECORATING8 Cost-Effective Ways to Get a High-End Look
Don’t discount that expensive material yet. By using a small amount in a strategic way, you can get a luxurious look without the expense
Full Story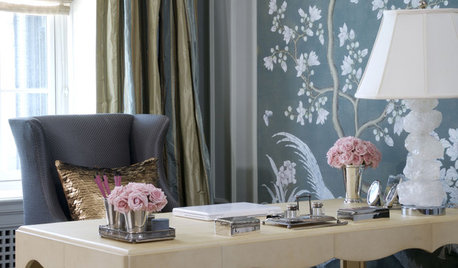
DECORATING GUIDESHand-Painted Wallpaper Brings High-End Artistry to Rooms
Exquisite papers painted in glorious detail turn blank walls into expressive canvases conjuring luxury
Full Story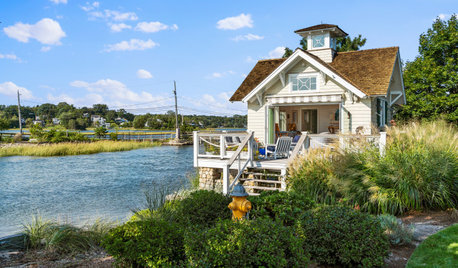
LIFESimple Pleasures: The Luxury of Time
Here’s an invitation to enjoy a stretch of time with nothing in particular to do. Which ideas capture your fancy?
Full Story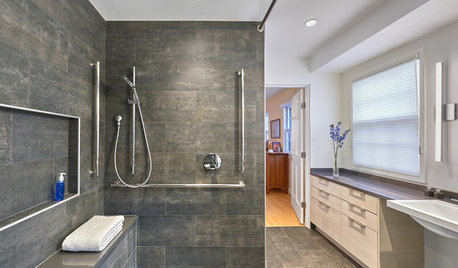
BATHROOM DESIGNA Barrier-Free Master Bathroom With a Luxurious Feel
This Maryland remodel offers ideas for designing an accessible bathroom that’s elegant too
Full Story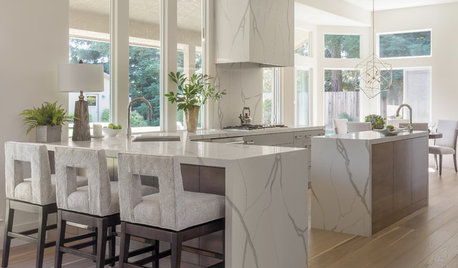
LATEST NEWS FOR PROFESSIONALSUnderstanding and Attracting Luxury Clients
Designer Wendy Glaister shares tips for appealing to clients on the high end of the budget spectrum
Full Story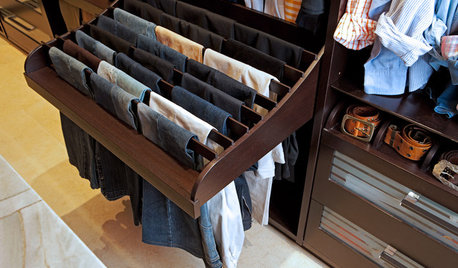
CLOSETSThe 15 Most Popular Closet Luxuries on Houzz
Turn distressing disarray into streamlined perfection with closet organizers and amenities like these
Full Story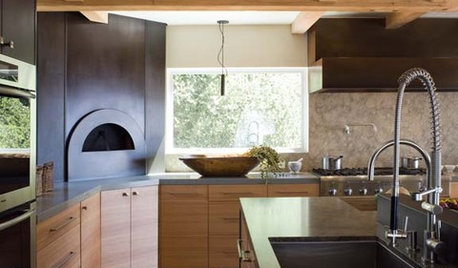
KITCHEN DESIGNKitchen Luxuries: The Wood-Fired Pizza Oven
If you love homemade pizza and are (ahem) rolling in dough, a wood-burning oven may be just the right kitchen investment
Full Story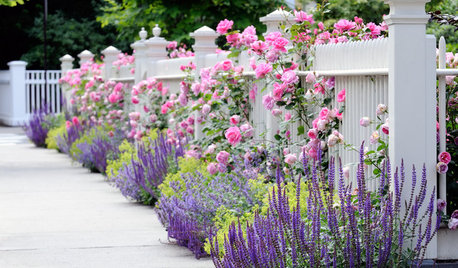
GARDENING GUIDES10 Tips to Start a Garden — Can-Do Ideas for Beginners
Green up your landscape even if you're short on time, money and knowledge, with these manageable steps for first-time gardeners
Full Story


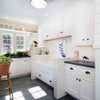
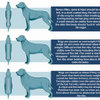
Jessica ClaireOriginal Author
Patricia Colwell Consulting
Related Discussions
Restain the Staircase rails, skirts and end caps
Q
Basement flooring--luxury vinyl tile? Marmoleum? Cork? Other ideas?
Q
Which design of exterior end cap is most effective for a stove vent?
Q
Engineered Hardwood, Luxury Vinyl Plank, or Luxury Vinyl Tile/Stone?
Q
annztoo
Jessica ClaireOriginal Author