great room layout and design help!
lamartinnyc
2 years ago
Related Stories
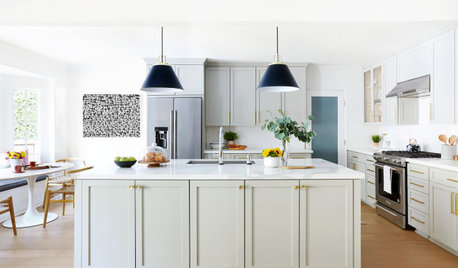
HOUZZ TV LIVEDesigner’s Family-Friendly Kitchen and Great Room
In this video, Amy Elbaum shows the storage and style details that create durable and fashionable spaces in her home
Full Story
BATHROOM DESIGNKey Measurements to Help You Design a Powder Room
Clearances, codes and coordination are critical in small spaces such as a powder room. Here’s what you should know
Full Story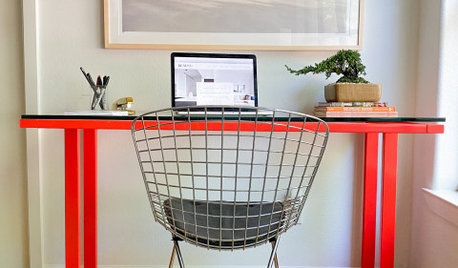
HOUZZ TV LIVETour a Designer’s Home Workspace and Get Layout Tips
Designer Juliana Oliveira talks airy desks, repurposed rooms and cord control in the latest episode of Houzz TV Live
Full Story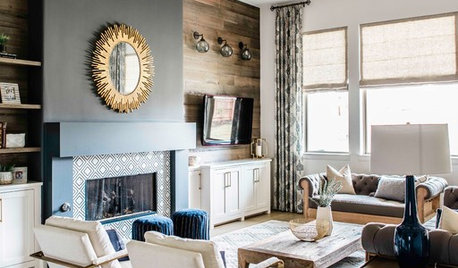
TRENDING NOW4 Great Ideas From Popular Living Rooms and Family Rooms
These trending photos show how designers create living spaces with style, storage and comfortable seating
Full Story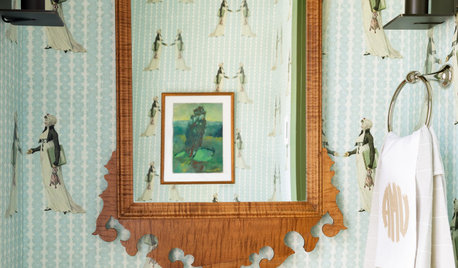
POWDER ROOMSDesigner’s Own Powder Room Packs in History, Color and Charm
A special wallpaper print and curated antiques help update this powder room in a 1790 Boston home
Full Story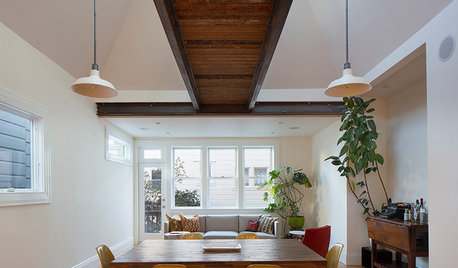
LIVING ROOMSRoom of the Day: A Steel-and-Wood Bridge Spans a Great Room
An architect helps a San Francisco couple create an open living space that combines modern details with a reclaimed-wood catwalk focal point
Full Story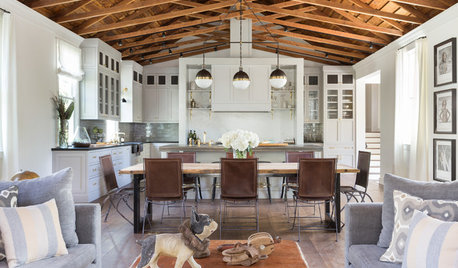
REMODELING GUIDESRoom of the Day: A Great Room in a Former Church
Handmade details, beautiful trusses and a bell make the most of this converted church’s good bones
Full Story
SMALL HOMESRoom of the Day: Living-Dining Room Redo Helps a Client Begin to Heal
After a tragic loss, a woman sets out on the road to recovery by improving her condo
Full Story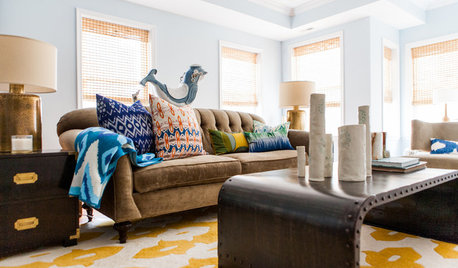
DECORATING GUIDESRoom of the Day: Lighter Look for a Townhouse Great Room
Built-in cabinets consolidate media equipment and collectibles. Beach-cottage-style touches create a relaxing vibe
Full StorySponsored
Columbus Area's Luxury Design Build Firm | 17x Best of Houzz Winner!




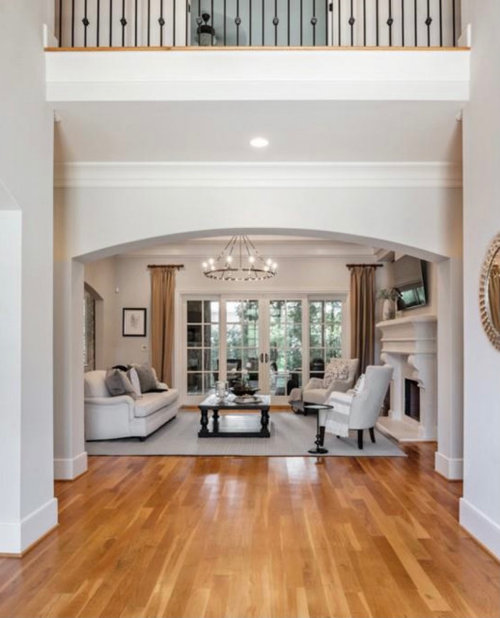

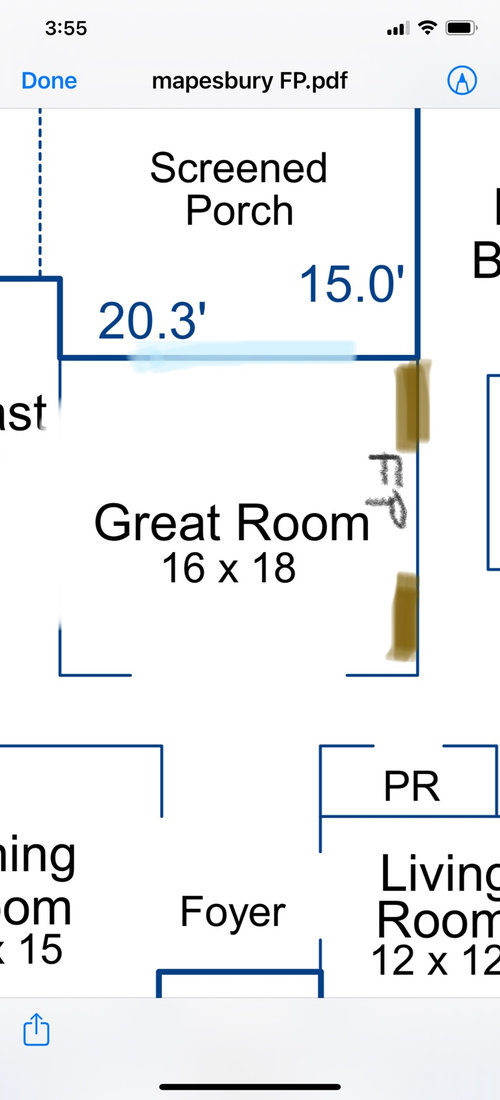
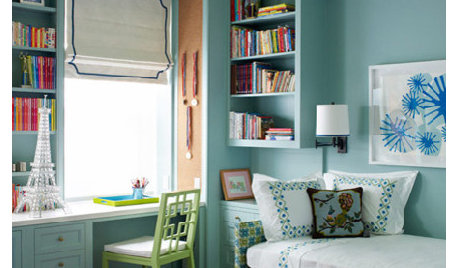



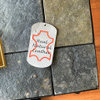

JAN MOYER
Related Discussions
New plans & help with great room layout.
Q
Help me figure out this great room layout!
Q
Great room furniture layout help
Q
Help with great room layout and design
Q