Major Kitchen Remodel Layout -- Your Thoughts?
Brian S
2 years ago
last modified: 2 years ago
Featured Answer
Sort by:Oldest
Comments (15)
Related Discussions
kitchen remodel -- thoughts on layouts
Comments (6)L: thank you for your thoughts! i think contemplating tasks is a very important step. i totally hear what you're saying about a landing zone near the oven, and thus understand your reconfiguration. i think it makes a lot of sense. i also liked this configuration because when i think of coming into the kitchen (entrance -> storage, as you stated), which is from that side (see picture), i can quickly set everything down on the island and put it all easily in the pantry and fridge. i think you and Ginny20 bring up the good point of what's around here, because that might lend itself to other configurations. i've included an image below. the left hand side of the image is south, and that's where all the light is coming in from two very big windows in the great room, which is just down a short set of stairs (open concept). to the right of the image (north) is a bedroom, and going further back my bathroom, laundry and guest room. on the west side (where the fridge is now) there is a condo hallway. to the east side there is another unit. you'll notice in this pic i've shown an area which i've labelled desk area. one kitchen designer strongly encouraged me to put some wall units there, but i really really don't want to. i want a work desk there. the light is fantastic in the great room and the kitchen, but as you go farther back into the unit (it goes a ways) it gets quite dark. i so love light and so i only want to be back there for sleep and for bathroom, laundry, guest room etc.. it's important for me to have a nice desk space to sit and work on stuff in this sunny area, and that's the current placement idea. another idea is to use the wall that's on the hallway run. i don't like this idea because i like the long long hallway that leads from the entrance (not shown) all the way through the kitchen down to the great room. but another designer suggested putting something on that wall. perhaps.. one thing i am scared of is my kitchen taking over. it's central in the space, and hence it should be redone and really make a statement. but i don't want it to encroach, though me and some designers have different opinions on what is encroachment, and what is tolerable. o...See MoreKitchen Layout -- Let us know your thoughts!
Comments (18)rhome --- For some reason, we like to hang out at the countertop even w/ a table nearby! I can't explain . . My boys spend a lot of time at the peninsula in the "original plan" -- they eat snacks/breakfst there or just hang out watching us cook. I also like to perch there to snack, read, surf the web . . . The aisles are 42" -- sorry I left that out of the plans. I like the idea of pushing things down a foot or so -- unfortunately, if you look at the very right hand side of the R sided elevation, you see that 13" soffit (sp?) there. It can't be moved as it contains ducts, plumbing, etc. If we scooted things down, we would loose that full height pantry. That said, we still have a full height one on the other side of the kitchen. I don't think I follow you re: the comfy chair . . ....See MoreNeed Your Input! Layout for Small 50s Kitchen Remodel
Comments (14)I love your current kitchen so much I just want to come to your house and chain myself to your cabinets so when the demolition crew shows up, I can scream "NO!!!!!!". If you like the cabinets and if they are still in great condition, why change them all? Of course, it's your decision and I won't hunt you down if you decide to make a total change. But be aware there is a market for used vintage cabinets in good condition so, if you do decide on a to-the-studs remodel, please have those cabinets carefully removed and either donate them to something like a Habitat for Humanity store or sell them. The RetroRenovation.com website is one place to visit and post about them where you might find exuberant buyers. And, of course, Craig's List. So I came up with a plan with minimal changes, allowing you to keep most of your cabinets. Notes on the plan. It should get bigger if you click the photo so you can read it better. Basically, the only thing that changes is the stove wall. You could easily have a good cabinet maker make the additional cabinets you need to match the current cabinets. You may, however, need to paint all the cabinets to get a good paint match if just painting the new cabinets doesn't result in a good match. I didn't figure out how far down you can shift the stove but it looks like you could get a good 12-20" of extra prep space there. That increase should give you a nice prep corner with enough space to spread out. I would keep the charming countertops you have for all but the stove wall and splurge on counters that are cooking/hot pot friendly on that wall. Stainless would be great there and will really compliment what you currently have so it doesn't look odd or like a thoughtless add-on. Soapstone would also look great. Since you're done doing a lot of counter, these higher-priced tops would still be a minimal expense. The yellow is for a cart idea, similar to what MamaG came up with, but not inside the bottom of a wall cabinet. It is simply there so it can be moved to block access for visitors. A flip-up counter can be installed that hangs down the side so there is a place there for chairs and for someone to sit and visit with you while you cook and have a place for their coffee, appetizer, dessert, etc. It can also be used to help with food service at the table for items that might not fit on the table with people eating there. You say you like the peninsula because it does provide that barrier and place to sit but, really, it is the only real obstacle you have to an efficient kitchen that feels spacious. Removing it and just moving the stove down as far as possible to the end of that wall, even to the edge of the wall, should give you good prep space and make your kitchen far more enjoyable to work in. Anyway, just a thought, if you want to preserve what you have and just improve it. Of course, a good, well-designed and executed to-the-studs remodel would also be super-awesome. I just wanted to give you an alternative to consider....See MoreWould love to hear your thoughts on our preliminary kitchen layout
Comments (0)We are building our home and here is the preliminary kitchen layout. We would love to hear your thoughts on any possible issues with this layout that we are not yet able to see given our lack of experience (first time building a home). For background: we are a family of four, with 2 teenagers who eat/frequent the pantry a lot lol and often cook simple meals themselves. I cook dinner everyday. We entertain (informally) perhaps once/twice a month. We do not eat at the kitchen island (in our current place) so I don't anticipate we will use the island in the new home for eating. We have an informal dining table to be placed in the breakfast nook where we'll congregate for meals. We plan to use the area to the right of the refrigerator as the "beverage" center for coffee/tea/drinks and all associated appliances (espresso maker, tea kettle pot, blender, under-counter wine cooler ...). Thanks so much for any feedback you can offer....See MoreBrian S
2 years agolast modified: 2 years agoemilyam819
2 years agobmorepanic
2 years agoBrian S
2 years agolast modified: 2 years agoemilyam819
2 years agoBrian S
2 years agoBrian S
2 years agoBrian S
2 years ago
Related Stories

KITCHEN DESIGNKitchen of the Week: Remodel Spurs a New First-Floor Layout
A designer creates a more workable kitchen for a food blogger while improving its connection to surrounding spaces
Full Story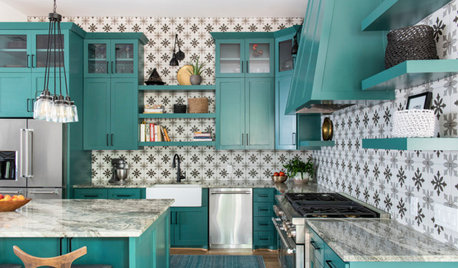
KITCHEN MAKEOVERSGreen Cabinets and Bold Tile for a Remodeled 1920 Kitchen
A designer blends classic details with bold elements to create a striking kitchen in a century-old Houston home
Full Story
KITCHEN DESIGNRemodeling Your Kitchen in Stages: Planning and Design
When doing a remodel in phases, being overprepared is key
Full Story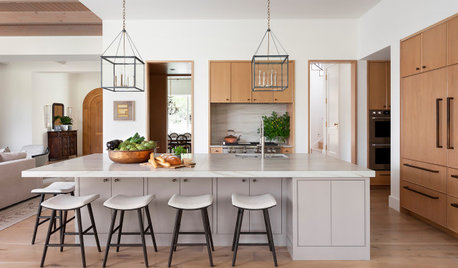
KITCHEN DESIGNTop Styles and Cabinet Choices for Remodeled Kitchens
Shaker-style cabinets, often wood or white, are popular with homeowners, the 2021 U.S. Houzz Kitchen Trends Study shows
Full Story
KITCHEN DESIGNCottage Kitchen’s Refresh Is a ‘Remodel Lite’
By keeping what worked just fine and spending where it counted, a couple saves enough money to remodel a bathroom
Full Story
REMODELING GUIDES5 Trade-Offs to Consider When Remodeling Your Kitchen
A kitchen designer asks big-picture questions to help you decide where to invest and where to compromise in your remodel
Full Story
KITCHEN DESIGNKitchen Remodel Costs: 3 Budgets, 3 Kitchens
What you can expect from a kitchen remodel with a budget from $20,000 to $100,000
Full Story
MOST POPULARRemodeling Your Kitchen in Stages: Detailing the Work and Costs
To successfully pull off a remodel and stay on budget, keep detailed documents of everything you want in your space
Full Story
INSIDE HOUZZTop Kitchen and Cabinet Styles in Kitchen Remodels
Transitional is the No. 1 kitchen style and Shaker leads for cabinets, the 2019 U.S. Houzz Kitchen Trends Study finds
Full Story
KITCHEN DESIGNHow to Map Out Your Kitchen Remodel’s Scope of Work
Help prevent budget overruns by determining the extent of your project, and find pros to help you get the job done
Full Story




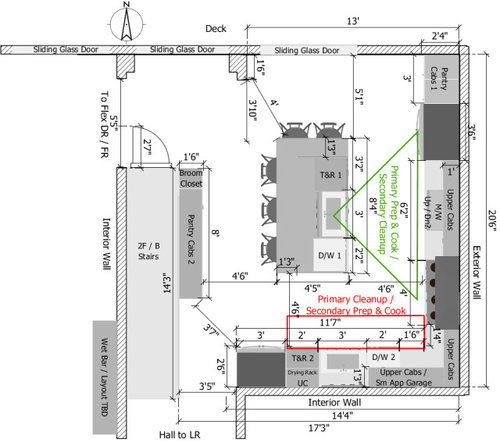
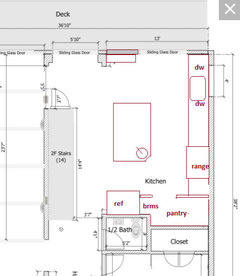









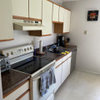
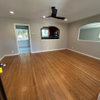
mama goose_gw zn6OH