Improving Kitchen Remodel Layout
XXX YYY
2 years ago
Related Stories

INSIDE HOUZZPopular Layouts for Remodeled Kitchens Now
The L-shape kitchen reigns and open-plan layouts are still popular, the 2020 U.S. Houzz Kitchen Trends Study finds
Full Story
KITCHEN DESIGNKitchen of the Week: Remodel Spurs a New First-Floor Layout
A designer creates a more workable kitchen for a food blogger while improving its connection to surrounding spaces
Full Story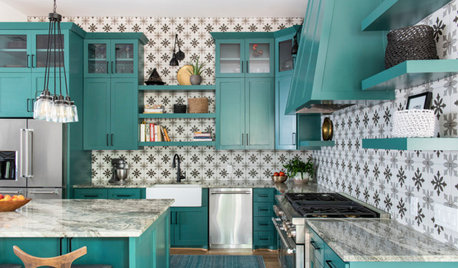
KITCHEN MAKEOVERSGreen Cabinets and Bold Tile for a Remodeled 1920 Kitchen
A designer blends classic details with bold elements to create a striking kitchen in a century-old Houston home
Full Story
KITCHEN DESIGNModernize Your Old Kitchen Without Remodeling
Keep the charm but lose the outdated feel, and gain functionality, with these tricks for helping your older kitchen fit modern times
Full Story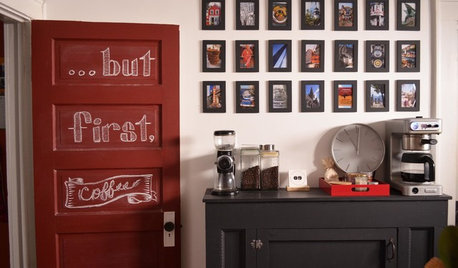
KITCHEN DESIGNIdeas for Refreshing Your Kitchen Without Remodeling
These 8 updates don’t require a big financial investment — just some creativity and a little DIY know-how
Full Story
REMODELING GUIDES5 Trade-Offs to Consider When Remodeling Your Kitchen
A kitchen designer asks big-picture questions to help you decide where to invest and where to compromise in your remodel
Full Story
KITCHEN DESIGNKitchen Remodel Costs: 3 Budgets, 3 Kitchens
What you can expect from a kitchen remodel with a budget from $20,000 to $100,000
Full Story
KITCHEN DESIGNRemodeling Your Kitchen in Stages: Planning and Design
When doing a remodel in phases, being overprepared is key
Full Story
MOST POPULARRemodeling Your Kitchen in Stages: Detailing the Work and Costs
To successfully pull off a remodel and stay on budget, keep detailed documents of everything you want in your space
Full Story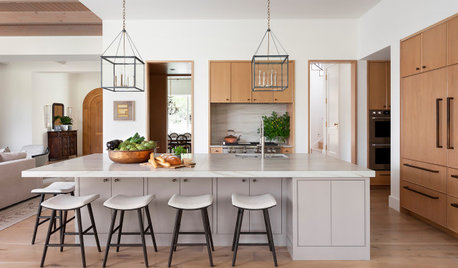
KITCHEN DESIGNTop Styles and Cabinet Choices for Remodeled Kitchens
Shaker-style cabinets, often wood or white, are popular with homeowners, the 2021 U.S. Houzz Kitchen Trends Study shows
Full Story





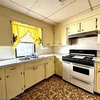
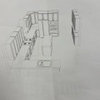
emilyam819
mama goose_gw zn6OH
Related Discussions
Kitchen Layout - Is this an improvement? (Pics!)
Q
Help with Kitchen Remodel to improve layout
Q
Kitchen Layout - How to Improve?
Q
Remodeling a 90s kitchen - ISO help tearing plan apart/improving it
Q
XXX YYYOriginal Author
XXX YYYOriginal Author
emilyam819
MDLN
XXX YYYOriginal Author
MDLN
XXX YYYOriginal Author
XXX YYYOriginal Author
mama goose_gw zn6OH
suezbell
XXX YYYOriginal Author
mama goose_gw zn6OH