Want to update a 1950's blue & gray guest bathroom.Suggestions PLEASE
dvaela
2 years ago
Featured Answer
Sort by:Oldest
Comments (53)
Related Discussions
Should I paint 1950s maple cabinets white?
Comments (41)I'll answer first and then read the other posts. Pretty sure that you don't want to hear this, but I wouldn't be so quick to paint the cabinets and rip out the counters, especially not to get another "creamy white with granite or butcher block" (a look which I love, BTW). Once you've painted, there's no return without lots of work, not to mention how much work it'll be to do a decent paint job. I'd paint the walls (probably off white) and add vinyl floor tiles with a checker pattern or some checks n for starters. You have this cool booth, and I'd play that up. I love, love turquoise and would pick more shades of turquoise in accessories and also in that booth (white and a watery aqua, for example, or add a coral to the mix). Oh, and I'd get different window treatments. Lastly, if you remove that one wall cabinet, could you add a hood? Of course, it depends on what you like and what the rest of your house looks like. More info on the link below. Looks like they actually stripped their white cabinets to get the maples back. Here is a link that might be useful: kitchen remodel...See More1950s Kitchen Counter Help, Opinions wanted!
Comments (32)We used B&W tile! I think they are called American Tile now- these are the 27S Aqua Satin. The website has their catalog of sizes- they carry a lot of sizes and shapes! We used them them for our green bathroom and we are doing a pink and aqua bathroom this summer- they have just the right shades of pastel!...See MoreTo Paint or Not to Pain 1950's Ranch Home
Comments (93)Your next step is to get samples of the colors and paint big board of them, and look at them at different times of day and in different spots. Please don't skip this important step - colors look soooo different outdoors, and in large areas, and beside other colors, as many disappointed Houzzers have found out. Many years ago I painted my master bedroom a warm beige, but because it was contrasting with a gold carpet, the pink stood out and I had a pink bedroom. Your colors will look different against your brick than they would if they were standing alone....See More1950's huge wall-to-wall stone fireplace - design dilemma
Comments (15)Really beautiful. Log burning? Other? Will you actually be using the fireplace? Painted or stained dark, it would be dreary and foreboding. Painted or stained white, it would be nothing short of cringe-worthy. Not sure you have the natural sun light at that end of the room for plants. Someone wanted to enable their pets and/or themselves to set atop that hearth to warm. If you don't want to do that, you might consider altering the hearth -- removing it and recreating it so the top of the hearth is floor level. If you leave the hearth as is, then you could panel that short wall left of the fireplace and build in interior lit cabinets with solid doors below the top of the firebox but glass shelving and doors above that to the ceiling, leaving the paneling and stone visible through the cabinet. Remember to have an electrical outlet in the corner vertical between the lower solid cabinet doors. Then set a comfortable chair and sturdy floor lamp/table combo in the corner in front of that. Either way, would not add a mantel to add clutter the top with items above it. If you do add a mantel or shelving, consider putting the full width of the fireplace wall. You could add art to the fireplace but instead of a framed picture or poster or print of painting, consider something else -- perhaps something that reflects your interests and hobbies made from pressed metal....See Moreteamaltese
2 years agodvaela
2 years agofelizlady
2 years agodvaela
2 years agodvaela
2 years agomorz8 - Washington Coast
2 years agoJ D
2 years agolast modified: 2 years agoJ D
2 years agoJ D
2 years agodvaela
2 years agodvaela
2 years agoJ D
2 years agodvaela
2 years agolast modified: 2 years agodvaela
2 years agodvaela
2 years agoJ D
2 years agolast modified: 2 years agoJ D
2 years agoJ D
2 years agolast modified: 2 years agoJ D
2 years agolast modified: 2 years agomarylut
2 years agoJ D
2 years agomarylut
2 years agobaldwilm
2 years agoapple_pie_order
2 years agolast modified: 2 years agoapple_pie_order
2 years agolast modified: 2 years agodvaela
2 years agoRedRyder
2 years agoJ D
2 years agodvaela
2 years agodvaela
last yearmarylut
last yearmarylut
last yearmarylut
last yearmarylut
last year
Related Stories

BATHROOM MAKEOVERS1920s Guest Bathroom for a Parent Gets an Update
A Missouri couple remodel their guest bath into a modern-farmhouse dream space when a relative moves in
Full Story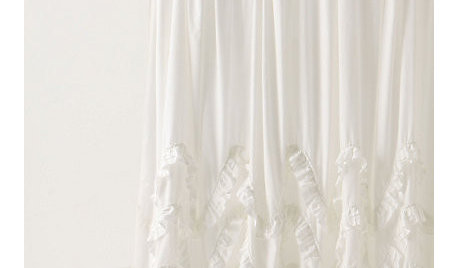
BATHROOM DESIGNGuest Picks: A Dreamy Bathroom Update
Everything from the sink to the tiles to give your bathroom a dreamy overhaul
Full Story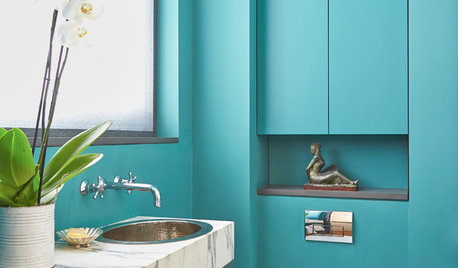
BLUE9 Beautiful Blues for Bathrooms
From soft sky to bold tropical aqua, see why this hue is making waves in bathrooms
Full Story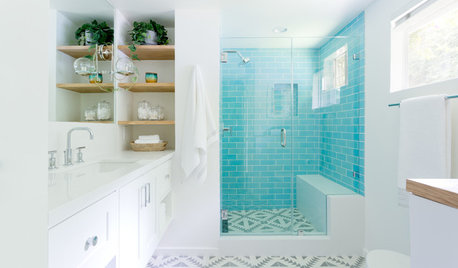
MOST POPULARTransformation in Turquoise Brings Guest Bathroom to Life
Vibrant tiles, open shelves and plenty of plants give this Los Angeles bathroom a contemporary new look
Full Story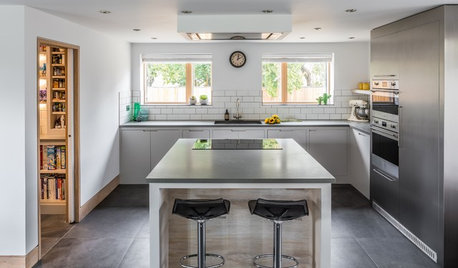
KITCHEN DESIGNA 1950s Kitchen Gets a Beautifully Sleek Update
Industrial materials, clean lines and handleless cabinets give an open-plan kitchen its contemporary look
Full Story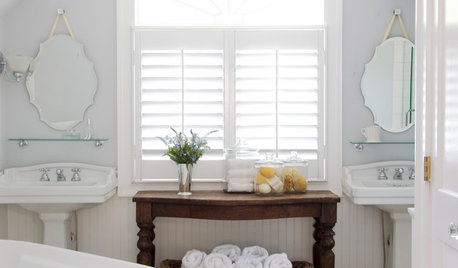
BEFORE AND AFTERS8 Bathroom Updates Have Ideas for Every Style
All white, classic vintage and brightly eclectic are just some of the new looks sported by the transformed bathrooms you'll find here
Full Story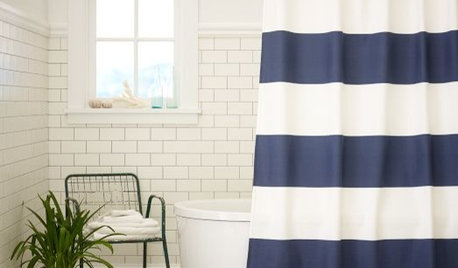
PRODUCT PICKSGuest Picks: Winter Blues
Keep the winter blues at bay with these cool, calming blue picks for every room in the house
Full Story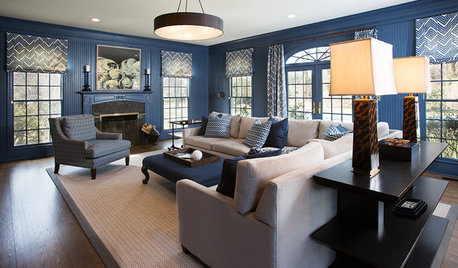
ROOM OF THE DAYRoom of the Day: Moody Blue Update for a Family Room
Comfort, function and style bring this room up to par for a stately Georgian home on Long Island’s Gold Coast
Full Story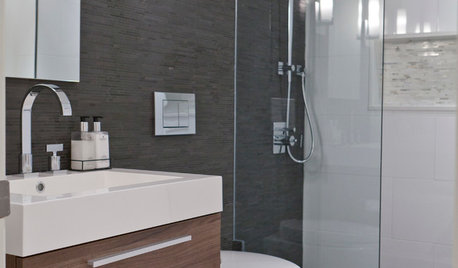
COLORBathed in Color: When to Use Gray in the Bath
Go for elegance and sophistication without going overboard on coolness, using these gray bathroom paint picks and inspirational photos
Full Story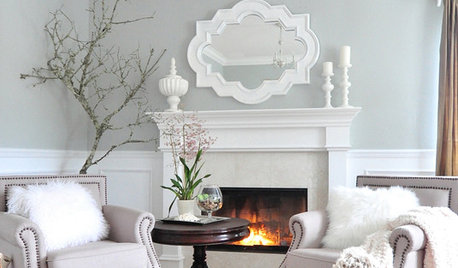
GRAYColor Guide: How to Work With Light Gray
The hottest new neutral can be cool or warm, formal or casual, and feminine or masculine. Talk about versatile
Full Story


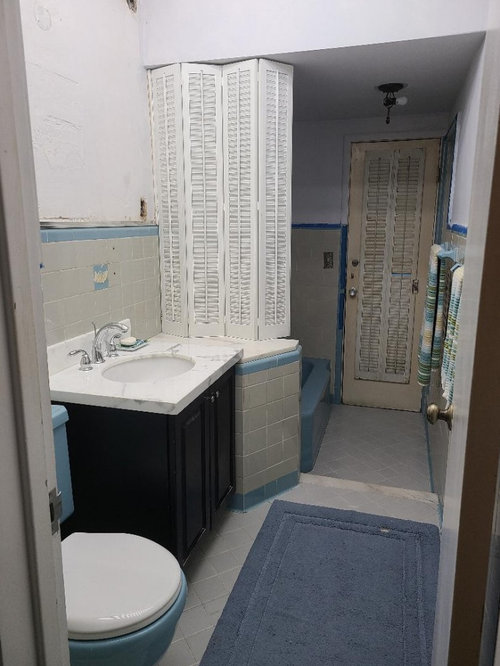
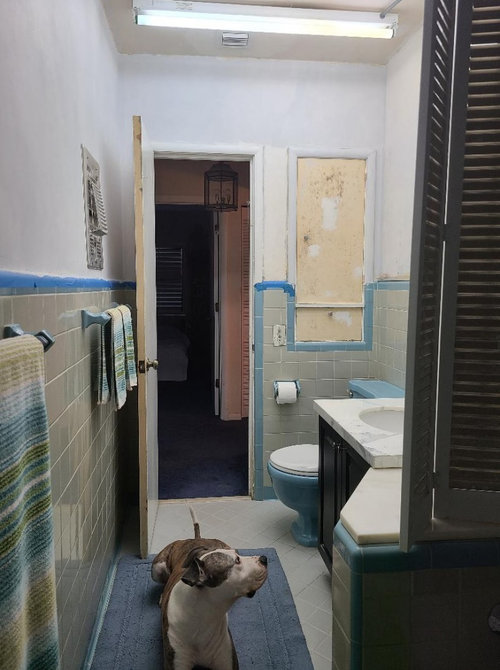

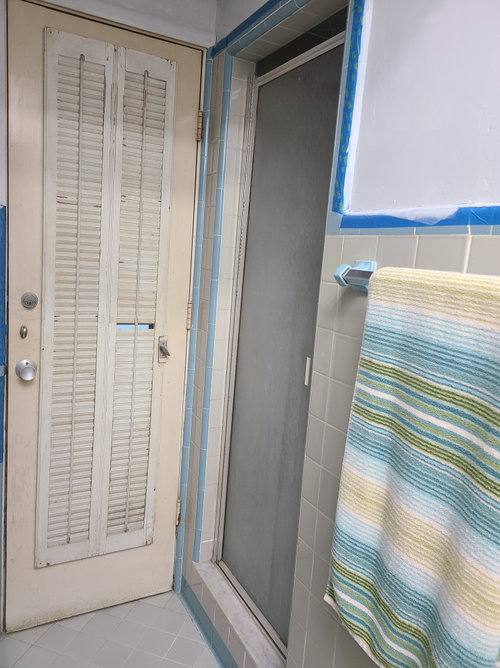


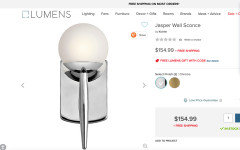
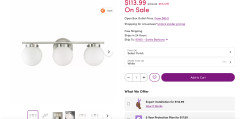
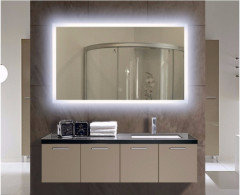
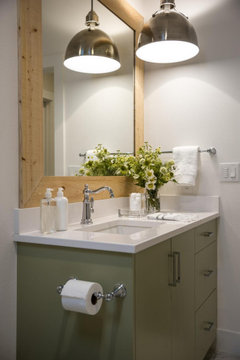

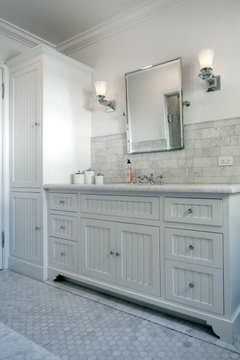








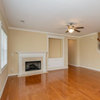

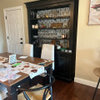


husterd