What do you think of this house layout??
Caroline
2 years ago
Featured Answer
Comments (10)
Caroline
2 years agoRelated Discussions
Ceiling lights:updating kitchen/pantry
Comments (1)The most common recessed cans are 6" cans which can be obtained at Lowes or Home Depot, ... The most cost effective way of reducing the aperture is to install new cans. The replacements could either be retrofit or new construction cans. The former is typically used when there is limited access to the upper side of the ceiling and the ceiling is not torn down. What you replace the existing lights with may be affected by local energy efficiency laws for example Title 24 in California. The total cost of a recessed can typically comprises of can, bulb/ lamp & trim. In some cases (LED Cree CR/LR, Sylvania RT series), the trim piece come with the lamp which could give some savings. I've written a short thread on recessed cans (main focus on LED, but the principles are fairly general) and there is a LED UCL continuation thread. Here is a link that might be useful: LED recessed can guide...See MoreHere's my layout...what do you think?
Comments (3)desertsteph - like that corner cabinet idea, I will ask the KD. Can't block the basement door too much by extending the island as we have no bulk head door in the basement. So if we need to move furniture, it has to go through the kitchen door. But I'm thinking I'll have to get rid of the end cab. Behind that wall is the entry hall closet. Need that. Although I would love to inset a fridge somewhere, an eye sore for me looking at it sometimes. Although could be all those darn magnets and pictures on it! :) Also, how do you think I should make the kitchen and dining room flow better? Looking at the current pictures, it looks like two separate rooms. Can't continue the wood floor since DH tracks in dirt from outside all the time, not practical. I think dark cab colors would make the room dark. ??...See MoreWhat do you think of this laundry room layout?
Comments (13)you do have it in the drawing correctly, to open away from the center, making it easy to move laundry from washer to dryer. The issue that @aamassther is probably speaking to is that most w/d open the opposite way. The washer is usually placed on the left because its hing is on the left. The dryer placed on the right, with its hing on the right. The only brand that I know that open the way you have drawn is a Miele. The Electorlux has reversible doors on their models I believe, or at least they did on their older models....See MoreCabinet layout - what do you think?
Comments (16)Everything just seems too spread out and not very logical. I wouldn't want my trash on the far side of the dishwasher from the sink (do you compost? recycle? Where will those be?), and I wouldn't want my one and only sink on the opposite side of the room, with a barrier island in between, from the frig and freezer. If you are going to have a "kitchen table and chairs" just steps away, what purpose is the island seating going to serve? I love the idea of a big spice cupboard, but it is too far away from the stove for the way that I cook! Likewise, spice pullouts are a great way to use space that would otherwise be wasted (I have one for that reason) but I would find it more convenient (again, because I often decide on seasoning as I am cooking) to have the spices next to the stove instead of having to turn away from the stove to get some. Just something to think about, as you think about the way you cook and want to move around the space. Do spend time imagining preparing and cooking your typical and your most involved meals -- what would you find most efficient? Then think about everything that you have to store, (not just dishes, cutlery and pots, but towels, napkins, storage containers, colanders, wraps, coffee supplies, baking sheets, snacks, dog food) and where it would be handiest to have them. Oh, don't think that your drawers/cupboards need to be symmetrical/matchy -- no one will notice if they are not; it is better to have a practical, efficient use of space. So it might be better to have 3 drawers on one side of the stove, and 4 smaller drawers on the other. And, triple yes to changing the cupboards with pullouts to drawers-- drawers are amazingly more convenient....See MoreMark Bischak, Architect
2 years agolast modified: 2 years agoCaroline
2 years agoLH CO/FL
2 years agodecoenthusiaste
2 years agodan1888
2 years agoapple_pie_order
2 years agoCaroline
2 years ago
Related Stories

HOUZZ TOURSHouzz Tour: A New Layout Opens an Art-Filled Ranch House
Extensive renovations give a closed-off Texas home pleasing flow, higher ceilings and new sources of natural light
Full Story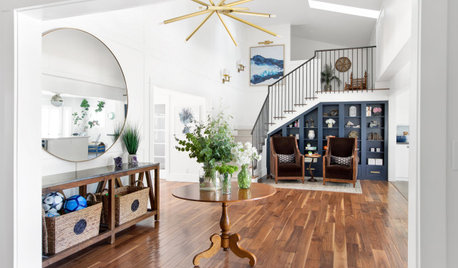
HOUZZ TOURSNew Layout and More Light for a Family’s 1940s Ranch House
A Los Angeles designer reconfigures a midcentury home and refreshes its decor
Full Story
LIFEThe Polite House: On Dogs at House Parties and Working With Relatives
Emily Post’s great-great-granddaughter gives advice on having dogs at parties and handling a family member’s offer to help with projects
Full Story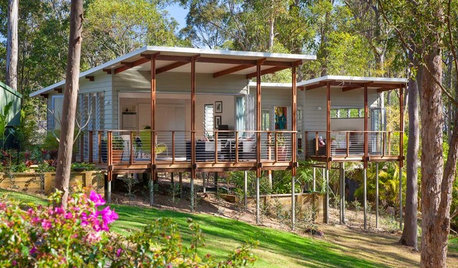
ARCHITECTUREStilt Houses: 10 Reasons to Get Your House Off the Ground
Here are 10 homes that raise the stakes, plus advice on when you might want to do the same
Full Story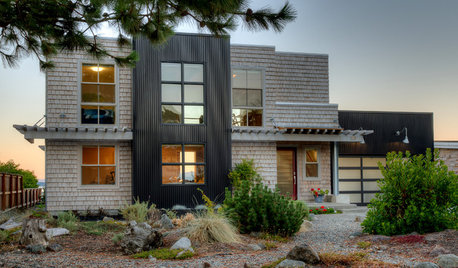
COASTAL STYLEHouzz Tour: Major Face-Lift Gives a Beach House New Life
The transformation of this Puget Sound island home is so remarkable that many residents think it was torn down and rebuilt
Full Story
ARCHITECTUREHouse-Hunting Help: If You Could Pick Your Home Style ...
Love an open layout? Steer clear of Victorians. Hate stairs? Sidle up to a ranch. Whatever home you're looking for, this guide can help
Full Story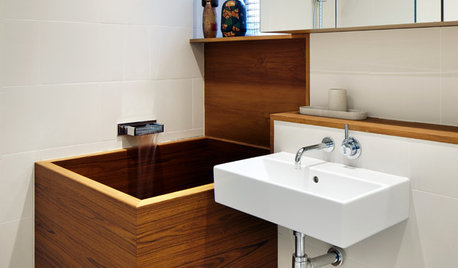
BATHROOM DESIGNThink You Don’t Have Space for a Statement Bath?
Scaling down pieces and radically rethinking the layout are just 2 steps to creating a bold bathroom
Full Story
SMALL KITCHENS10 Things You Didn't Think Would Fit in a Small Kitchen
Don't assume you have to do without those windows, that island, a home office space, your prized collections or an eat-in nook
Full Story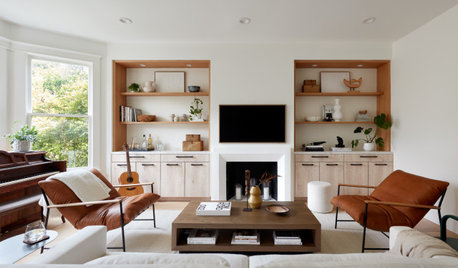
REMODELING GUIDES10 Keys to a Well-Functioning House
Looks are important. But practical matters like layout, storage and lighting directly affect comfort
Full Story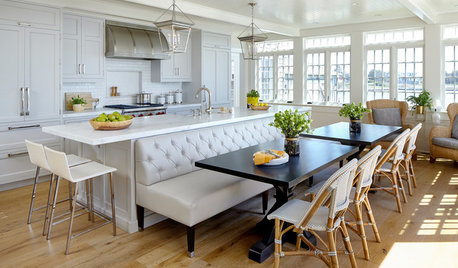
KITCHEN OF THE WEEKKitchen of the Week: A New Layout and Coastal Charm in New York
Rethinking a family’s beach house kitchen creates a multifunctional space for entertaining and relaxing by the water
Full Story



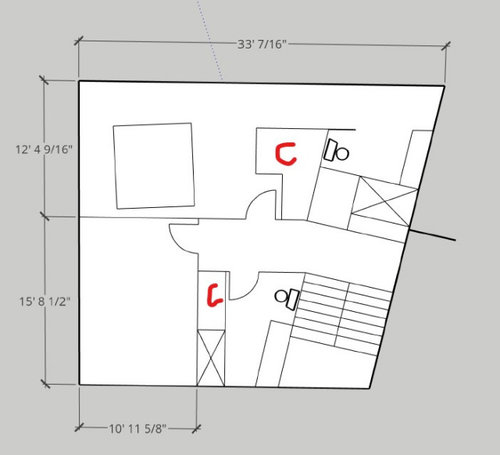





apple_pie_order