Looking for feedback on Kitchen design (3D drawing attached)
pjdanluck
2 years ago
last modified: 2 years ago
Featured Answer
Sort by:Oldest
Comments (19)
decoenthusiaste
2 years agomodpod
2 years agoRelated Discussions
Tell me about your 3D design software
Comments (5)I think the nice thing about the Chief Arch/BH&G software is that it's user friendly. You might not know all the tricks for perfecting details without using it awhile, but you can create a 3D in no time. The other thing is that there are so many versions, so you don't have to get an expensive one, and there may be some older versions out there for less, too...But, of course, the newer ones have more material and appliance options, so are more fun. :-) Here are 2 kinds of renderings of my kitchen design and how the kitchen is turning out so far: And here is a rendering I did for Malhgold and the link below is a thread in which you can see her kitchen and how it compares to the drawing (there were some design changes next to the fridge and in the island after this rendering was made, but this is the latest one I had loaded on photobucket): Here is a link that might be useful: Malhgold's thread with photos...See MoreLooking for feedback on kitchen design
Comments (43)Much better! The reason he gave you a 72" island is he gave you 48" aisles on both sides. I think you could easily get away with a 48" aisle on the clean up sink side, and a 42" aisle where the fridge side is. That would then allow you to have an 80" island. Also a drawer microwave only needs 24". So I would do from left to right when when facing the island the island: 18" cabinet with drawers 20" sink base with 18" prep sink 18" garbage cabinet 24" drawer microwave All your lower cabinets need to be drawers. And I would absolutely put in a prep sink in your configuration. It doesn't need to be large. 18" wide would be plenty. Oh and you also need to change your lowers to drawers. (do you see a theme here?)...See MoreHoping for kitchen design feedback!
Comments (30)As much as I'd love to save some space and finally settle on something, I haven't been convinced that the bench attached to the island is something that would work for our family/cooking style, so I'm going to abandon that idea for now. Mama goose, the area above the WC/Kitchen is a wide hall/entry with not a lot of natural light, so wouldn't make a great living room. Plus, the kitchen/dining/living room is 35' x 20' (minus the bathroom, of course), so it seems it should be plenty big for all three uses for our family. I've attached two more ideas with the following changes/ideas: - I changed the cookstove/masonry heater to more accurately reflect what it will look like (our planner had drawn in the other one). - I moved the doorway into the kitchen over to the left by about 8 inches to allow more space next to the range. - The kitchen is an L open to the both the woodstove and the dining table, and the two variations on the island are both appliance-free for prep/baking/canning/etc. - One plan has the fridge again near the door, which I'm worried crowds the range a bit. The other has the fridge at the other end of the kitchen, which gives more space to the range on the top wall but then rather separates the window seat from the kitchen, which I'd hoped to avoid, but maybe is fine? - And the thing I'm most excited to have thought about is the phone charging/family command center cabinet in the doorway! I know it's not super ideal to have a cabinet in a doorway (even with a 40" opening), but this way it opens up that desperately needed space on the top wall of the kitchen without me losing the general location the phone charging/family calendar space, and since we're moving that doorway and the wall will be reconstructed anyway it seems perfect. (And I don't think it's a cabinet we'll use when we have people over, either). I'm looking forward to hearing your thoughts and ideas, and helping me see what I've overlooked or forgotten! Nessa...See MoreHelp reconfiguring attached designs for L-shaped kitchen remodel
Comments (10)I've attached a rough sketch of the main floor of the house (not drawn to scale, but you can get an idea for the layout). Regarding the kitchen - the pantry (as shown on this sketch) is a mess and will be taken out to provide more space in the kitchen. This change is included in the designs I attached to my original post. And, as I mentioned before, the enclosed stairs to the attic and basement will be opened up. For the time being we'll install pull-down stairs in the hall in front of the 2 front bedrooms and bathroom. The basement stairs will be kept in place and refinished. For some info on how the space is used...We are a family of three, me, my husband and a 2yo. We're expecting a baby in Feb. We'd like to open the kitchen into the dining room for a more open feel in general, but also so we can see kids playing in the living room while we're cooking. There's currently no play area visible from the kitchen. We'll need a mudroom because we usually enter from the back of the house. We need all three bedrooms. We don't currently spend a lot of time in the dining room, but hoping this will change some with a more open plan. I realize the island in the kitchen will be a little tight to walk behind, but we've done the best we can with the plans there and we want some seating in the kitchen. Hope this drawing helps with ideas for my above-posted layout questions for the kitchen. Thanks!...See Moremodpod
2 years agotozmo1
2 years agolast modified: 2 years agomama goose_gw zn6OH
2 years agodecoenthusiaste
2 years agolast modified: 2 years agopjdanluck
2 years agopjdanluck
2 years agotozmo1
2 years agolast modified: 2 years agopjdanluck
2 years agopjdanluck
2 years agopjdanluck
2 years agopjdanluck
2 years agoTina S
2 years ago
Related Stories

KITCHEN DESIGNKitchen Remodel Costs: 3 Budgets, 3 Kitchens
What you can expect from a kitchen remodel with a budget from $20,000 to $100,000
Full Story
KITCHEN DESIGNKitchen of the Week: A Designer’s Dream Kitchen Becomes Reality
See what 10 years of professional design planning creates. Hint: smart storage, lots of light and beautiful materials
Full Story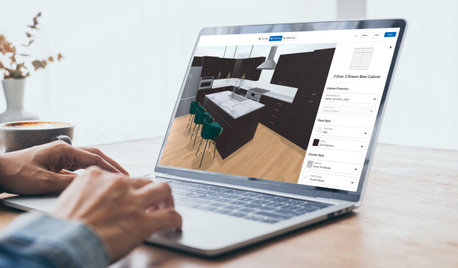
HOUZZ PRODUCT NEWSHouzz Adds New Kitchen Features to Its Houzz Pro 3D Floor Planner
The new features help clients visualize their finished kitchen with 3D models that show cabinetry, appliances and more
Full Story0

WORKING WITH AN ARCHITECTWho Needs 3D Design? 5 Reasons You Do
Whether you're remodeling or building new, 3D renderings can help you save money and get exactly what you want on your home project
Full Story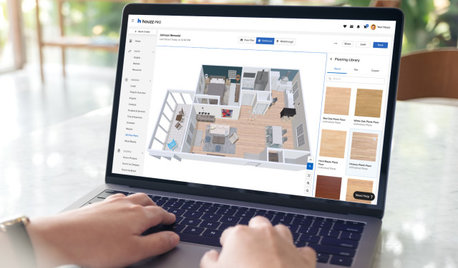
HOUZZ PRODUCT NEWSHouzz Pro 3D Floor Planner Helps Clients Visualize Designs
The updated tool shows remodeled spaces in 3D with Benjamin Moore paint colors and wood, carpet and tile flooring
Full Story
HOUZZ TV LIVE3 Design Tricks to Make a Narrow Bathroom Look Larger
An editor shows how designers play with tile and color in bathrooms that have a shower-tub combo
Full Story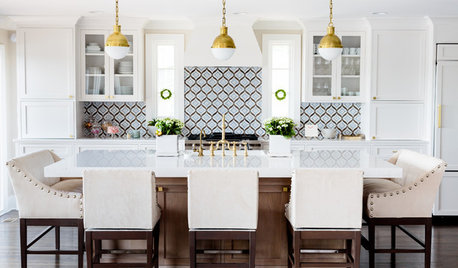
WHITE KITCHENSNew This Week: 3 White Kitchens, 3 Different Styles
A few key accents can make one all-white kitchen look and feel completely distinct from another
Full Story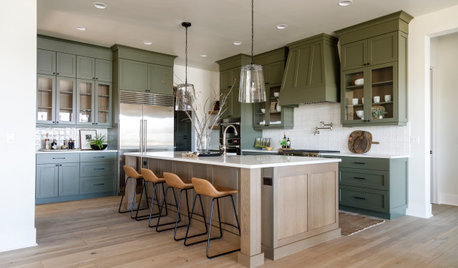
KITCHEN LAYOUTSMove Over, 3-Zone Kitchen. Meet the 5-Zone Kitchen
With open-plan kitchens so popular, has the classic kitchen triangle had its day?
Full Story
HOUZZ TV LIVEFresh Makeover for a Designer’s Own Kitchen and Master Bath
Donna McMahon creates inviting spaces with contemporary style and smart storage
Full Story
KITCHEN DESIGNA Designer’s Picks for Kitchen Trends Worth Considering
Fewer upper cabs, cozy seating, ‘smart’ appliances and more — are some of these ideas already on your wish list?
Full Story


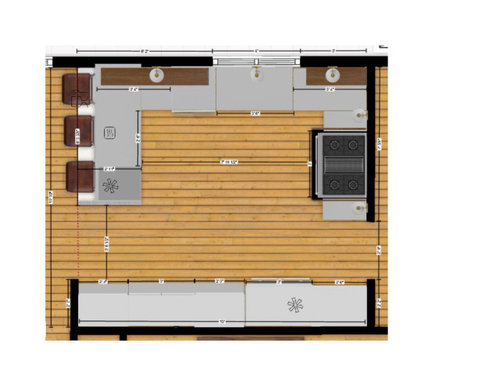

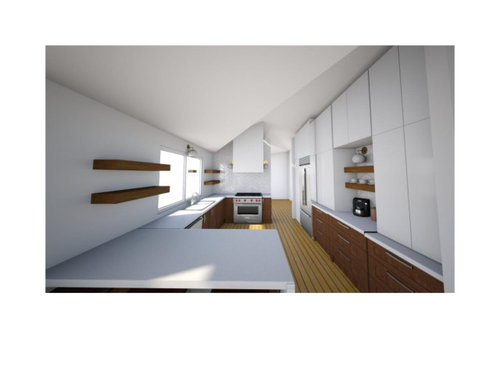



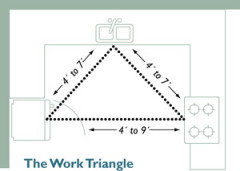


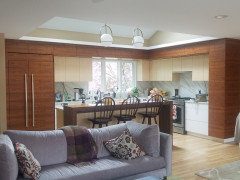
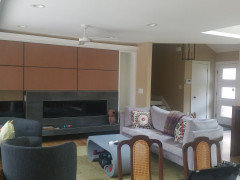


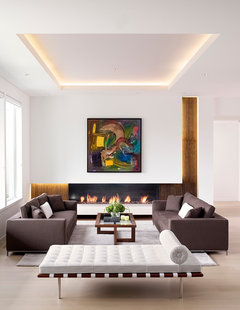



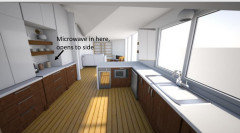
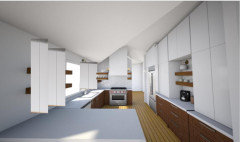
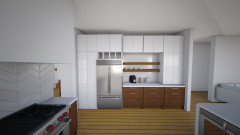


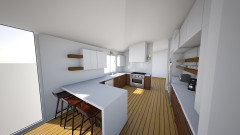


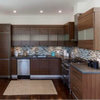

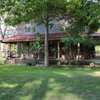
Debbi Washburn