Turning The Monstrosity into a Modern Farmhouse
rrs711
2 years ago
last modified: 2 years ago
Featured Answer
Comments (20)
K B
2 years agoWestCoast Hopeful
2 years agoRelated Discussions
Modern Farmhouse Conceptual - by ARG (Doug) - please comment
Comments (57)shead - I'm going to post a few "hacks" I did. Maybe they have some merit, maybe not. HOWEVER, I need to mention something else. We asked ARG if it is possible to add a window from kitchen to see into side parking/garage/play area. In our current house, we use our kitchen sink window that looks into back yard, patio, garage, etc.. to view the kids riding bikes, playing in treehouse, grill, etc... It's a small window, but in our current situation it is invaluable. Given the amount of time we spend in the kitchen, the ability to see the fenced in back yard, driveway, parking, patio and garage is actually very reassuring as a parent. We picked this house over another when we purchased, for this very reason - as we could work in kitchen and watch small kids at same time. We realize in another 10-15 years, this may not be as important. The new build is a different animal with the terrain in that the play areas will be in the rear - BUT also on teh side of the house with the garage. This is why we asked ARG if possible. He put a very clever change in and provided a conceptual drawing. He pushed kitchen wall out 2 feet, then pulled back landry/pantry wall 2 ft, creating a 4 ft difference - enough for a window. Here is his idea. The net change to the sq ft is almost 0....See MoreHelp change Mountain Cabin to Modern Farmhouse
Comments (9)Great ideas, thank you!!! Norwood Architects - I like the idea of going all white and leaving the windows. You’re right we can always paint the trim if it feels like it needs more color. Thinkdesignlive - I’m intrigued by going darker and dramatic! Wow, hadn’t thought of that! Do you think it could look super modern? We would definitely paint the concrete walls below. Could you point me to what you had in mind? misecretary - Thanks for taking the time to photoshop my house!!! Love the idea of enclosing the bottom and removing the top screened porch. In the future, we want to pitch the porch roof to match the house like the picture below....See MorePainting my maple cabinets?? Modern Farmhouse vibe desired
Comments (31)I lived with my kitchen for 9 years being afraid to paint, after reading so many comments about only having done professionally. I did spend over 22 hours in my small kitchen; doing a good job is paramount. In regards to durability, after 9 months I had to use a q-tip to touch up a scratch near two handles twice. I love my kitchen and wish I had painted it years ago, even though the cabinets had a nice stain and were solid wood. All that to say, I suggest you live with it for a few months. Start keeping inspiration pictures and you may be surprised that your ideas and taste change. Based on the layout and size and also openness to other room will make a difference as well with decisions. In the meantime, some upgrades may be enough. Hardware, rug, and lighting and collect ideas for these as well and consider your living room‘s style and colors in your decisions. A good place to start is with a backsplash. My son just added subway and it made a huge difference. It goes with anything and provides a blank slate for rest of choices....See MoreUsing white, farmhouse style windows in non-farmhouse?
Comments (37)Traditional ? you mean true divided windows where each piece of glass was installed between wood muntins? I can't imagine you could even buy a window like that...maybe at a salvage shop. My experience is with Anderson 400 which offers is the look of true divided windows, are energy efficient, and avoids the snap in/snap out vinyl grids, that break and leave holes in the window frame. K H, tell your husband to take a look...he needs an introduction to muntins in modern age. He won't freeze with these. My neighbor mowed his lawn last evening while we were having guests for dinner. I shut the windows, closed the slider (Anderson as well) and it was like turning off the t v....See MoreMark Bischak, Architect
2 years agorrs711
2 years agocourse411
2 years agoapril
2 years agochicagoans
2 years agorrs711
2 years agoMark Bischak, Architect
2 years agoartemis_ma
2 years agorrs711
2 years agoHannah Wolfson
2 years agotozmo1
2 years agorrs711
2 years agoElaine Kroeger
2 years agorrs711
2 years agorrs711
2 years agorrs711
2 years ago
Related Stories
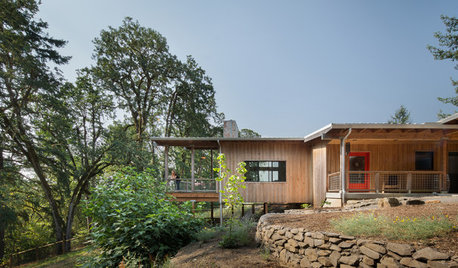
CONTEMPORARY HOMESHouzz Tour: Home Turns ‘Modern Farmhouse’ Upside Down
Oregon wine lovers create their rustic-contemporary dream house over time. See where they sit, sip and take in the views
Full Story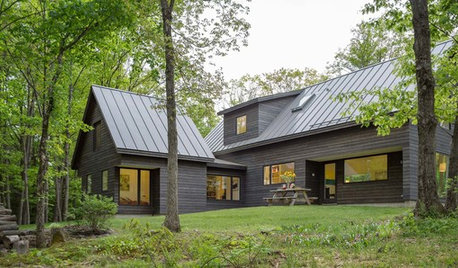
FARMHOUSESHouzz Tour: A Modern Family Farmhouse in Rural Vermont
After years of camping out on their Vermont lot, a couple build a home that keeps them connected to the land
Full Story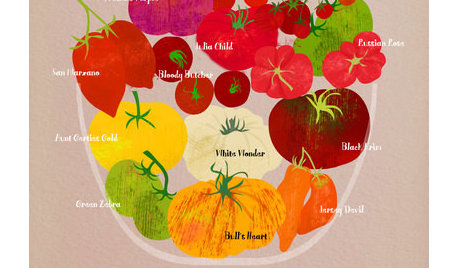
PRODUCT PICKSGuest Picks: 19 Modern Farmhouse Kitchen Faves
No country-cute crochet here. These kitchen furnishings and accessories have streamlined, graphic appeal while still conveying warmth
Full Story
KITCHEN DESIGNKitchen of the Week: Family-Friendly With Modern Farmhouse Style
A San Diego couple with small children work with their designer to reconfigure and brighten a Craftsman kitchen
Full Story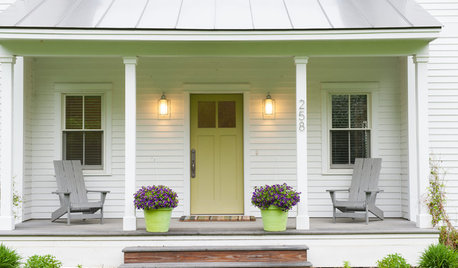
MOST POPULAR10 Architectural Elements for a Modern Farmhouse
You can bring character to a new or renovated home by incorporating period details from the popular style
Full Story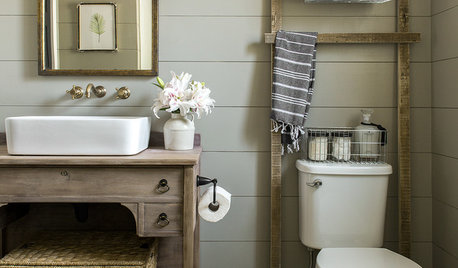
BATHROOM MAKEOVERSLong Nights and Skill Produce a Modern Farmhouse Bath in 6 Weeks
A designer says goodbye to 1970s Harvest Gold and hello to gray shiplap walls, patterned cement tile and weathered wood
Full Story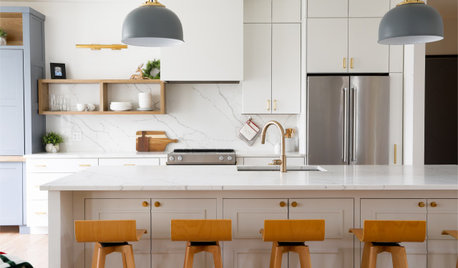
HOUZZ TV LIVETour a Modern Farmhouse Kitchen and Living Room
A contractor couple show how they took down a wall in their home to create a stylish open-concept space for their family
Full Story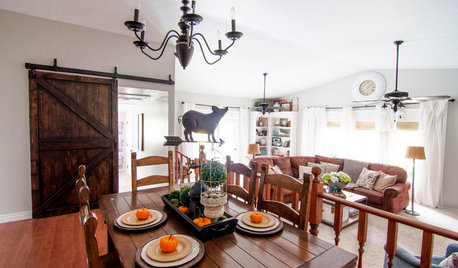
FARMHOUSESMy Houzz: A Country Farmhouse With Modern Touches in Idaho
Farmhouse-style design details and DIY touches come together in this family’s updated home
Full Story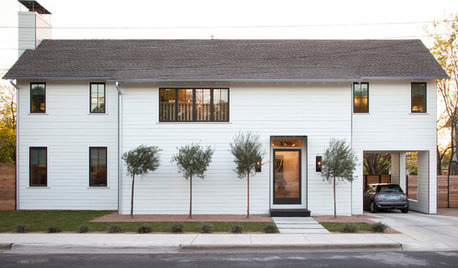
HOUZZ TOURSHouzz Tour: A Modern Take on a Traditional Texas Farmhouse
Contemporary details update the classic form in this Austin home with a kitchen designed for a professional baker
Full Story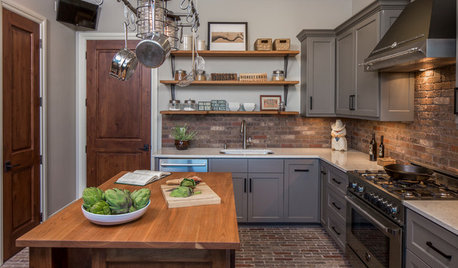
FARMHOUSESNew This Week: 2 Charming Farmhouse Kitchens With Modern Convenience
These spaces have all of today’s function with yesteryear’s simplicity and character
Full Story


















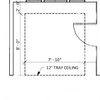
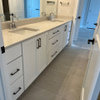

3onthetree