Bathroom Reno- linen cabinet, feature tile wall, jewelry storage?
lfblair768
2 years ago
Related Stories
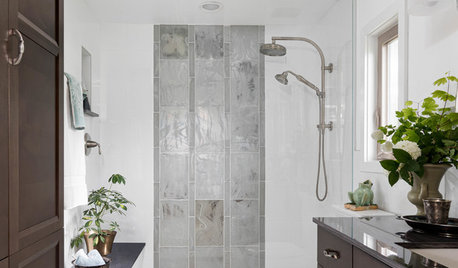
BATHROOM DESIGNBathroom of the Week: Dark Cabinets, Shimmery Tile and Seating
A Seattle-area homeowner works with her designer to expand the footprint, function and style of her master bathroom
Full Story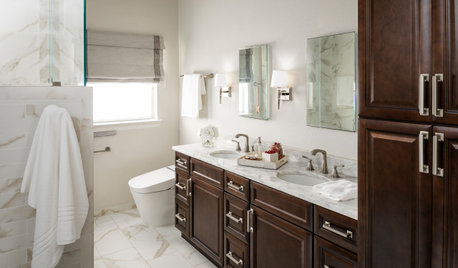
BATHROOM DESIGNBathroom of the Week: Pamper-Me Features and Marble-Like Tile
An Orlando, Florida, couple’s former cramped, dated master bathroom gets an elegant, contemporary update
Full Story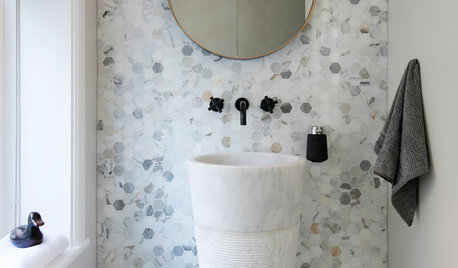
TILEHow Tiny Tiles Can Elevate Your Bathroom’s Style
Thanks to their ability to add texture and subtle pattern, petite hexagonal and penny tiles may be here to stay
Full Story
BATHROOM DESIGNShould You Get a Recessed or Wall-Mounted Medicine Cabinet?
Here’s what you need to know to pick the right bathroom medicine cabinet and get it installed
Full Story
KITCHEN STORAGECabinets 101: How to Get the Storage You Want
Combine beauty and function in all of your cabinetry by keeping these basics in mind
Full Story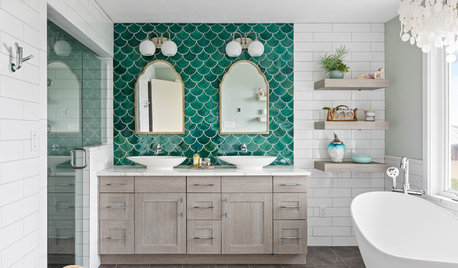
BEFORE AND AFTERSGreen Mermaid Tile and a New Layout Boost a Dated Pink Bathroom
This now-airy Whidbey Island bathroom features a soaking tub, a walk-in shower, heated floors and an expanded water view
Full Story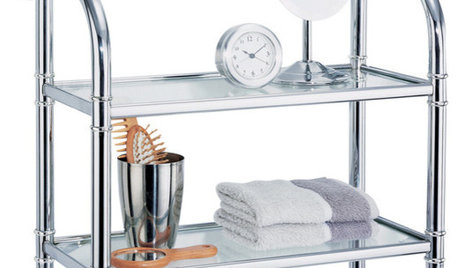
PRODUCT PICKSGuest Picks: Solve Your Bathroom Storage Woes
Keep your bath neat and organized with these attractive cabinets, shelves and hampers
Full Story
BATHROOM DESIGNRecess Time: Boost Your Bathroom Storage With a Niche
Carve out space behind the drywall to add shelves or cabinets, giving you more room for bathroom essentials and extras
Full Story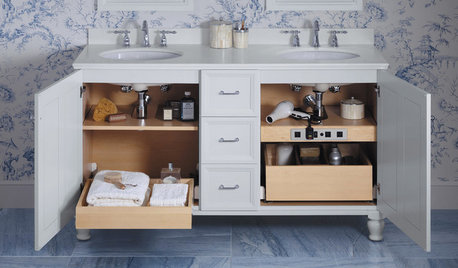
BATHROOM STORAGEHow to Organize Your Bathroom Cabinets
First empty your cabinets and pare down their contents. Then follow these steps to keep your bathroom organized for good
Full Story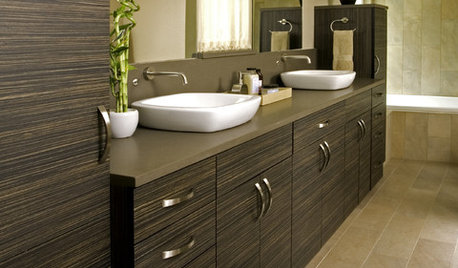
BATHROOM DESIGN2012 Trends: What's New for Your Bathroom Cabinets
New bathroom storage cabinets will be colorful, contemporary and creative
Full Story


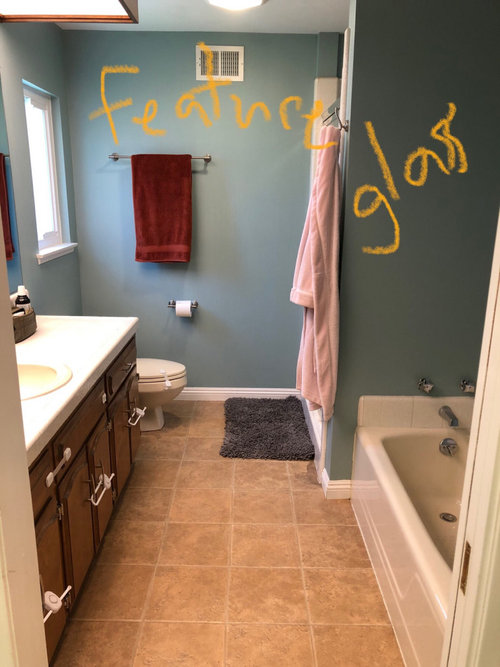

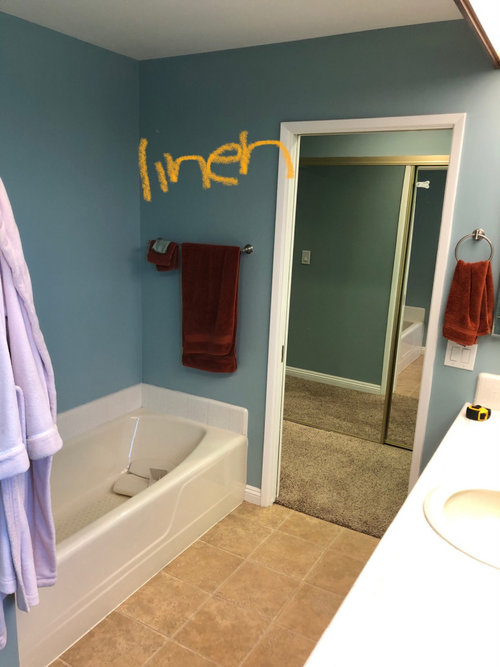




lfblair768Original Author
emilyam819
Related Discussions
Any clever bathroom storage ideas?
Q
Master bathroom help-crosspost from bathroom forum
Q
HELP! bathroom Reno with sad tile
Q
Bathroom reno - backsplash tile and mirror options
Q