How would you redesign this kitchen?
T. Jones
2 years ago
last modified: 2 years ago
Featured Answer
Sort by:Oldest
Comments (23)
cawaps
2 years agoDebbi Washburn
2 years agoRelated Discussions
Ideas on how to re-design this 150 yr old kitchen
Comments (21)This is all pie in the sky until more information is given AND known. No one knows the architectural restraints on any of these suggestions. The only way to emphatically say that the owners goals can be achieved is if they have an unlimited budget. Right now I see red flags if they are considering DIY in order to make this work based on a limited budget. Older homes ALWAYS have issues. They are never an ‘issue’ in the negative sense if the money is there. Owner should be prepared to refinish floors in this room if any appliances are moved. Older homes are somewhat of a gamble and with any gamble it’s fun and rewarding if you don’t loose your shirt in the process. Good luck to them and to whoever actually buys it....See MoreHelp! Kitchen Remodel - Ideas + Feedback on layout, etc
Comments (5)I like your cabinets, and if they are in good shape you might keep them, but I am not fond of the layout, particularly the stovetop in the island. Figuring out a good, workable layout requires more thought then a quick post, but this is what I would consider off the top of my head:) Since you have a nice number of cabinets, you could lose some of the uppers on the sink wall. Then the sink could move up or down that run of cabinets and a stovetop with hood on the same wall as the sink run but at least 3 to 4' away. I would add more windows to that wall if it would not look odd from outside. I am not sure that could happen, but I love in my own kitchen's sink / prep space / stove without having to cross an aisle. I also love that my island does not have anything in it and I can use the whole thing for prep or whatever. This is what I mean by moving the stove to the sink wall though it would be better if in this example, there was another foot between the sink and range. Another possibility would be to switch the stovetop and sink, though the stovetop should not be in front of the window. The only other thing I would want to change is the backsplash. That is a personal choice but I like a simpler subway tile with wood cabinets. I think you have a very pretty kitchen but I lean traditional and not modern. Before embarking on a very modern look be sure it will blend with the rest of the home. This is my wood kitchens idea book with both new and older, refreshed wood kitchens. Maybe you will see something that gives you some direction: https://www.houzz.com/ideabooks/75202366/list/wood-kitchens...See Morewould love some help redesigning this kitchen layout
Comments (14)If you put the pantry entrance where the deep cupboards are it would flow better...I find that if the kids have a zone that is pantry/fridge/microwave then they are not getting underfoot in the really active areas. Then you could put either a piece of furniture or cupboards on the wall where the pantry door is presently. The location of the wall ovens seems a really long way from the pantry and fridge and impinging on the breakfast area....and are not the prettiest thing to look at coming into the kitchen. But if not there, then where? If you moved the pantry door, you might have room next to it for wall ovens and a small landing space and then the pantry door...but then the ovens are opening in the main traffic pattern....with 5 kids traipsing through, what could possibly go wrong? I would forego island sink, unless you really have your heart set on it...it’s really close to the sink across the aisle, and I really like having an unencumbered prep space on the island. I would also swap DW and trash area on that sink so That you have room to manouver when the DW door is open. Is the butler’s pantry function that of a bar? To service both the family room and dining room?...See MoreRedesigning a fireplace. Do you think this would look ok?
Comments (12)Not only is the Victorian style fireplace not appropriate for your decor, it is way too small to put a TV over. Although there is a lot of discussion about placing TVs over fireplaces, a lot of people do it. What is beneath the TV needs to stay in proportion. The current mantel is too tall for a TV, but it is not too narrow. Looking at the way the mantel is constructed, you could actually shorten it about 6" with a little ingenuity. Add a splash of silver with a custom fireplace screen, throw in some andirons and change out that generic traditional style ceiling fan to tie it all together: Mockup provided by: Hansen Wholesale Fireplace Design Service...See Morehoussaon
2 years agoDebbi Washburn
2 years agoitsourcasa
2 years agoMiloni Mehta
2 years agoT. Jones
2 years agocalidesign
2 years agoAlicia M.
2 years agodan1888
2 years agoAJCN
2 years agoT. Jones
2 years agofelizlady
2 years agohoussaon
2 years agoT. Jones
2 years agoT. Jones
2 years agolast modified: 2 years agoCelery. Visualization, Rendering images
2 years agolast modified: 2 years agoT. Jones
2 years agoT. Jones
2 years ago
Related Stories
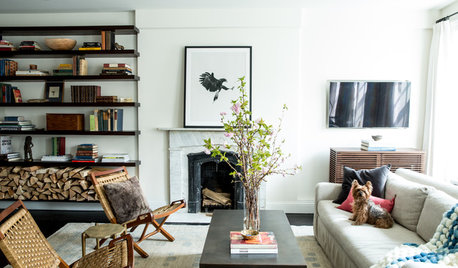
DECORATING GUIDESHouzz Tour: New York Apartment Redesign Cooks Up Good Looks
A 2-story brownstone unit, once home to fashion and music figures, is remade for newlyweds with a bigger kitchen and a master suite
Full Story
DECORATING GUIDES8 Splendidly Redesigned Home Basics We All Use
Whether you find God or the devil in the details, these new takes on utilitarian items for the home are simply divine
Full Story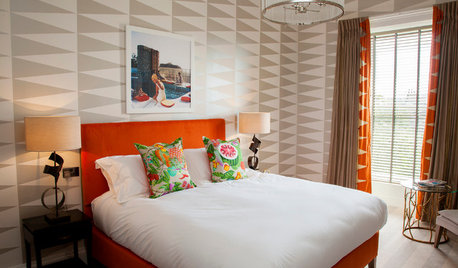
DECORATING GUIDESHouzz Tour: Apartment Redesign Looks to the ’70s for Bold Inspiration
Punchy colors and graphic patterns take this Edinburgh apartment from shabby to sophisticated
Full Story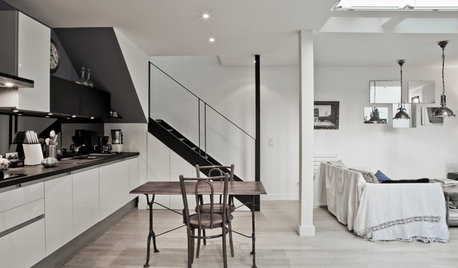
REMODELING GUIDESHouzz Tour: A Light-Filled Paris Studio Redesigned for Living
An architect reconfigures rooms and brings sunlight into a furniture restorer and trapeze artist’s window-lined home
Full Story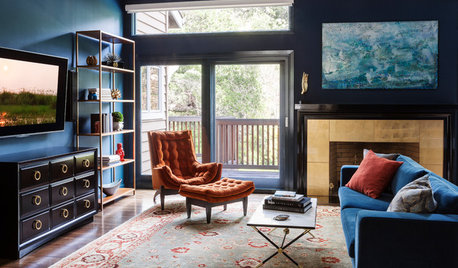
TRANSITIONAL STYLERoom of the Day: Dramatic Redesign Brings Intimacy to a Large Room
The daunting size of the living room once repelled this young family, but thanks to a new design, it’s now their favorite room in the house
Full Story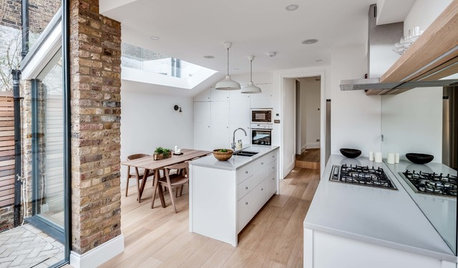
TRANSITIONAL HOMESHouzz Tour: Townhouse Redesign Creates a Roomier Feel and Fit
The interior of this London house was rebuilt to create a more spacious family home
Full Story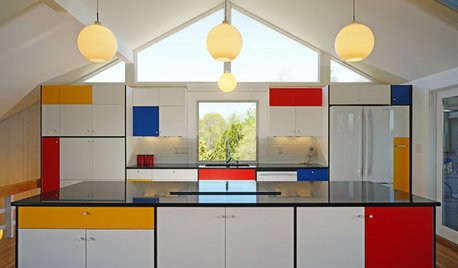
KITCHEN DESIGNKitchen of the Week: Modern Art Inspires a Color-Blocked Look
In a midcentury beach house on Martha’s Vineyard, a redesigned kitchen embraces the look of Mondrian
Full Story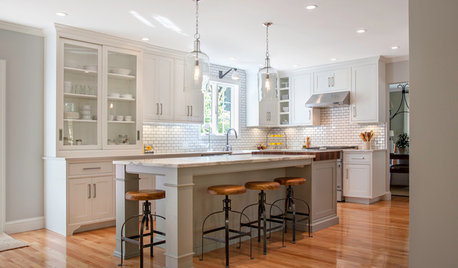
KITCHEN DESIGNKitchen of the Week: Warm and Industrial in New Hampshire
Generous helpings of wood keep white subway tile and cabinets from feeling cold in a kitchen redesigned long-distance
Full Story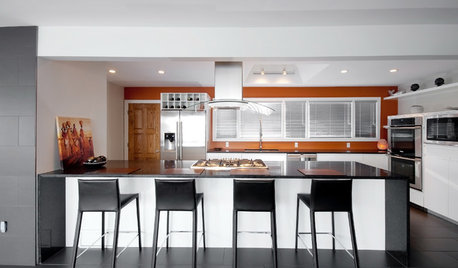
KITCHEN DESIGNKitchen of the Week: Bright Mid-Century Remodel
Canadian couple redesign their kitchen in a modern style in keeping with their home's heritage
Full Story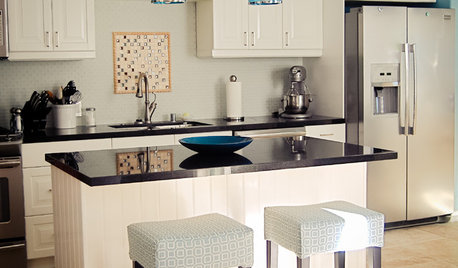
KITCHEN DESIGNKitchen of the Week: Mother-Daughter Budget Remodel
Designer Stephanie Norris redesigned her daughter's kitchen with functionality, affordability and color in mind
Full Story


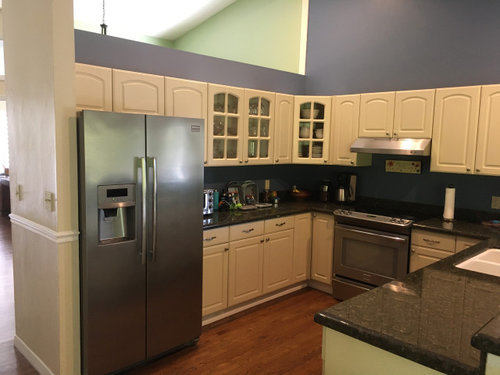
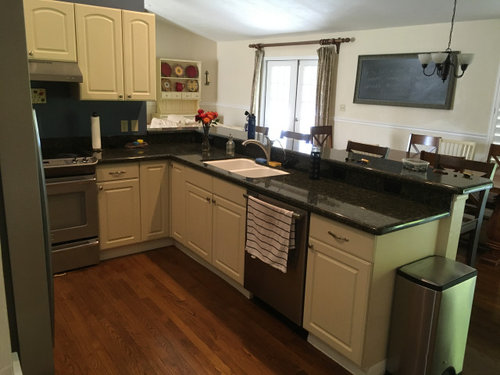

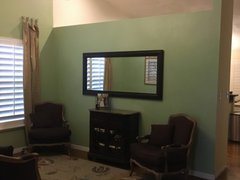

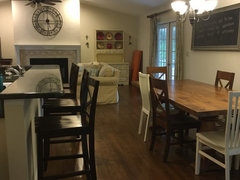
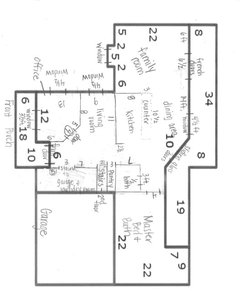
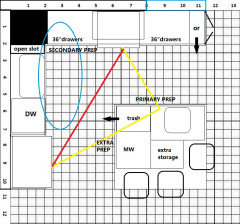





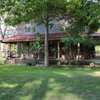
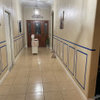
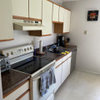
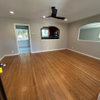
Debbi Washburn