Please critique the layout! Getting Close to Final now!
Aaron
2 years ago
last modified: 2 years ago
Featured Answer
Comments (43)
emilyam819
2 years agoulisdone
2 years agoRelated Discussions
Help Getting to a Final Final Layout - So Close!
Comments (36)I do agree that the tall cabinet is probably mroe of the look you are after. It seems more Scadanavian or contemporary while a hutch more often tends towards traditional or country. You could design a hutch to be more contemporary, but that's not what any of us were seeing when we looked at the drawings. I don't like split tall fridges here. The one on the snack end looks unbalanced to me and closes up the space. If you really want it, try it where the DW is -- although I think that will close up your doorway. Maybe it's wide enough to handle it? I'm not crazy about the way the other one looks next to the fireplace wall either. Think about opening the fridge right next to the wall when there's a fire burning. I think having the fridge by the bumpout gives you reasons and ways to hide the bumpout. It also seems to have a good central location. It's easy to split drinks and certain snacks from the rest of your fridge items, but where would you put something like salad dressing? If it's at the snack end, it would be a haul to the kitchen and back to dress a salad for a group. If it's at the far end of the kitchen, then it's a haul for the salad for one at the table. I think the rectangular table is good -- oval would be okay too, but I think round would look small and unbalanced. The long table fills a long space in a longer room. The look you want is more about clean lines and works well with a series of rectangles. Also, you don't have any other circles or curves to play a round table off of. Just my thoughts... You think you're almost there and it just keeps on doesn't it? You'll know when you have it right -- so just use what we say to think about and test your ideas. It's still your kitchen. ;-)...See MoreGetting close to final design - please criticize
Comments (9)Thank you all for the encouragement! arlosmom: If I do CP it will be frameless and I might even go for frameless in the Brookhaven if I go that way. But, on the advice of palimpsest I think I should increase the size of the cab to left of range to 12". palimpsest: Thanks for your great observations and suggestions. Yes, the fridge is being reused and I really like it where it is. Want the pantry cabinet in the kitchen for storage too. What a great idea about a period lighting grid of fixtures! I think I could do a grid of 4 small fixtures with nothing in the center. I will have to sacrifice the current one which is fairly new but perhaps ebay... You have all made me feel better about the laminate and my plan in general. If I can possible do CP cabinets (which I am not certain I can yet) then that will be it for the budget and I will have to keep everything else at bay! I am wondering now if I can convince my contractor to find low formaldehyde particle board for the laminate counter top. I am going to trouble for that for the cabinets and the next problem is to find that for the countertop....See MoreGetting close on layout, critiques welcomed
Comments (11)Get rid of the muffin top island portion and just square it up. Small kids and older people alike find it difficult to climb onto bar height stools. Counter height is better. The thing not shown, and that is VITALLY important, is how the island fits into the space, with it's clearances. Really from the measurements that you show, (168") you don't have room for the seating that you show. You need a minimum of 48" between the island and that fridge, and that's with no seating, and a counter depth fridge. For the major traffic way, you're gonna have to account for people going through there, and that needs at least 54", and you'll still bump into people sitting there when carrying something. Take that 168" and minus the perimeter counter with the counter depth fridge there at 30". You now have 138" to work with in the middle of your U. Subtract the needed aisle space of 102 for both sides of the island. . You only the 36" cabinet, and that's not counting the standard overhang. And that's with no seating. If you want seating on one side the room you have left for the cabinet is a 15" cabinet, with 15" of overhang. Sure, you can narrow things down, and have people squeeze their way through THE major traffic path into the home, but why would you do that on a new build? Same with the pinch point around the fridge. If you don't have 48" of room in front of your fridge, you'll have created a congestion zone. This kitchen would be much better traffic zoned if you switched the legs, and then created a peninsula out from the wall by the dining area for your seating, and put a prep sink in it....See MorePlease review - our (almost-close-to-final) Ikea Kitchen Layout
Comments (13)Thanks for all the comments and suggestions, here are the responses to questions & the changes we've made (waiting for updated drawings from KD): I would flip the line up on the island, with the prep sink on the right, and a shared trash pull-out on the left Flipped the island line-up, so the prep sink is now in the middle of the island and the prep & cleanup areas won't bump into each other Moved the trash pullout to be under the main sink, will have storage on the left side of the prep sink it would be more efficient to completely separate the prep/cooking and clean-up zones We've not swapped the range & the sink for a few reasons - the range wall will be the "cooking" zone with both ovens, appliances in the appliance garage etc. Plus it will look better to have the range & hood directly across from the living & dining rooms :) While we do value function over form, in this case I'm thinking our kitchen is small enough where it won't be inconvenient to go from fridge/ pantry (supplies) to island (prep) to range wall (cook) Do you know in which cabinet the broom and step stool (and pet supplies if you have a pet) will be kept? Broom, step stool & pet supplies - still trying to figure out where these would go. One option is to add a 6-12" tall pullout closet (Rev-a-shelf or similar) next to the pantry. Another option is @jzlcantu's suggestion to remove the wine rack/ bookshelf and replace it with a 15" pullout utility closet. We like the open shelves because it breaks up the "closed/ large cupboard" feel of the pantry cabinets but a pullout closet might be more functional. why is the door opening at 48" wide We wanted to have a wide doorway leading into the hallway to make it feel a little more open & for convenience (people who want to come in for a snack from the bedrooms), there will be no actual door here just a straight opening in the wall (no trim). We would like this to be atleast 42" which could give us another 6" on the pantry wall. you have zero clearance from the door opening to the drawer cabinet There will be a 2" filler next to the wall oven (it's not currently shown, working with KD on including it in the diagram)...See MoreAaron
2 years agoPatricia Colwell Consulting
2 years agoAaron
2 years agoAaron
2 years agomama goose_gw zn6OH
2 years agolast modified: 2 years agocheri127
2 years agoM Miller
2 years agolast modified: 2 years agoAaron
2 years agoAaron
2 years agoAaron
2 years agoAaron
2 years agoAaron
2 years agoMrs Pete
2 years agoAaron
2 years agoAaron
2 years agoAaron
2 years agolast modified: 2 years agoAaron
2 years agodecoenthusiaste
2 years agoJill Krol
2 years agolast modified: 2 years agoRedRyder
2 years agoAaron
2 years agomarylut
2 years agocheri127
2 years agoAaron
2 years agofelizlady
2 years agoemilyam819
2 years agoAaron
2 years agolast modified: 2 years agomarylut
2 years agoAaron
2 years agomarylut
2 years agoAaron
2 years agoAaron
2 years agomarylut
2 years agoNidnay
2 years agolast modified: 2 years agoAaron
2 years agoRabbitt Design
2 years ago
Related Stories

KITCHEN DESIGNTrending Now: 25 Kitchen Photos Houzzers Can’t Get Enough Of
Use the kitchens that have been added to the most ideabooks in the last few months to inspire your dream project
Full Story
ORGANIZINGGet the Organizing Help You Need (Finally!)
Imagine having your closet whipped into shape by someone else. That’s the power of working with a pro
Full Story
LANDSCAPE DESIGNEnergy Now: Designing a Garden That Gets You Going
Serenity has its place, but a garden that recharges and motivates you can be a beautiful thing
Full Story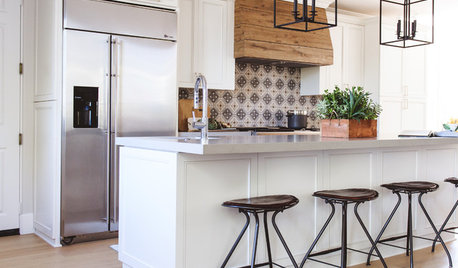
KITCHEN DESIGNThis Kitchen Keeps Its Layout but Gets a New Spanish Modern Look
See how a designer turned a family’s kitchen into a fresh, bright space with refaced cabinets and new tile
Full Story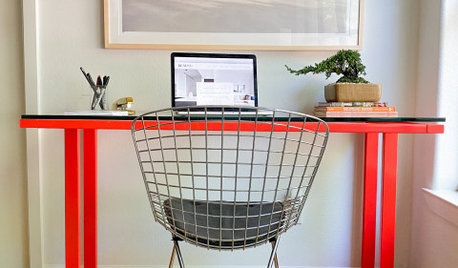
HOUZZ TV LIVETour a Designer’s Home Workspace and Get Layout Tips
Designer Juliana Oliveira talks airy desks, repurposed rooms and cord control in the latest episode of Houzz TV Live
Full Story
KITCHEN DESIGNOpen vs. Closed Kitchens — Which Style Works Best for You?
Get the kitchen layout that's right for you with this advice from 3 experts
Full Story
HOUZZ TOURSHouzz Tour: A New Layout Opens an Art-Filled Ranch House
Extensive renovations give a closed-off Texas home pleasing flow, higher ceilings and new sources of natural light
Full Story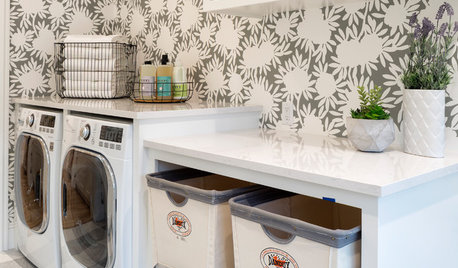
LAUNDRY ROOMSTrending Now: The Top 10 New Laundry Rooms on Houzz
Get ideas from the most popular laundry room photos uploaded to Houzz this summer
Full Story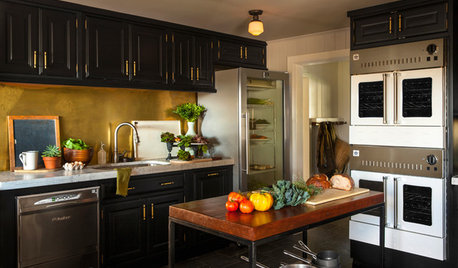
FARMHOUSESAn Iron Chef’s Farm Kitchen Gets Some Kick
Pro appliances and improved accessibility prove the right recipe for a kitchen that now multitasks with ease
Full Story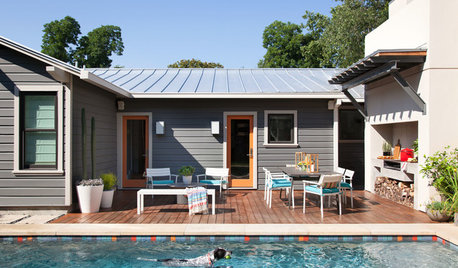
LANDSCAPE DESIGN5 Outdoor Features Homeowners Are Wanting in Their Yards Now
Landscape design and building pros share some of the most popular requests they’re getting from clients this year
Full Story


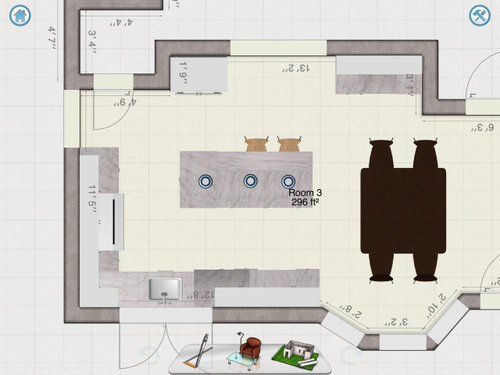
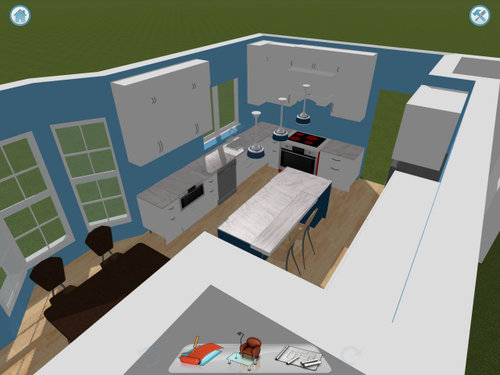
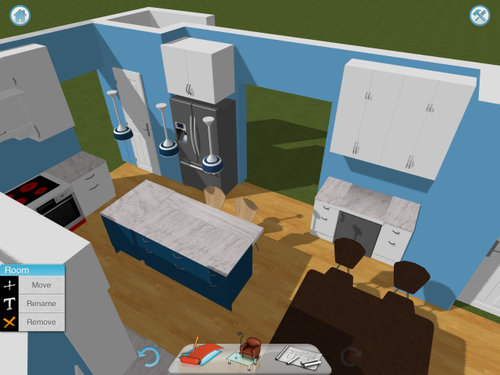


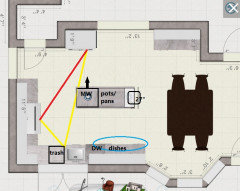

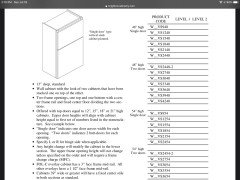

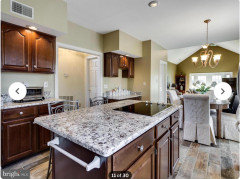
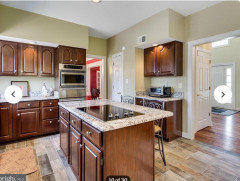
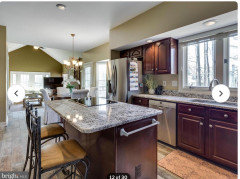

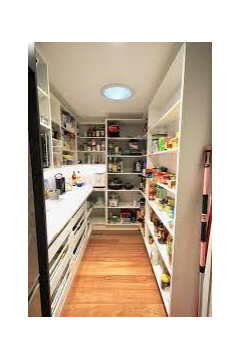


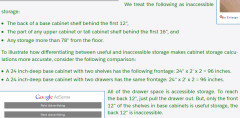

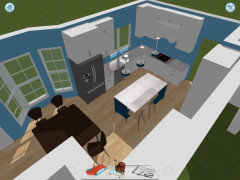

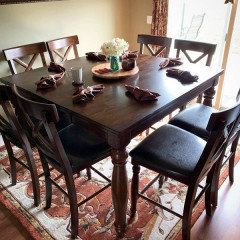
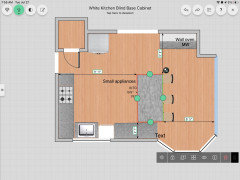


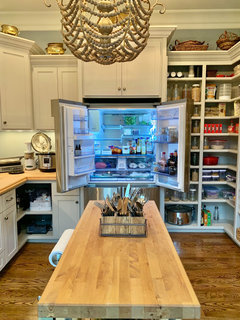

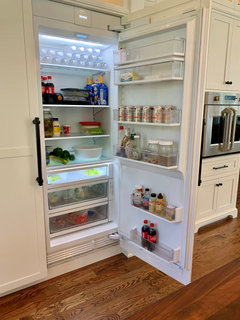
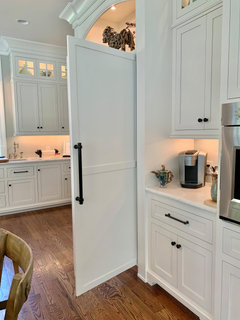
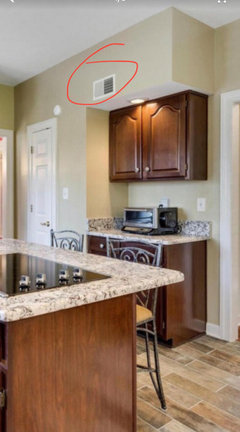

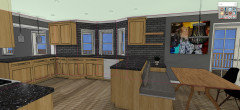





marylut