Trying to figure out Master Bath floorplan
Christa Bottomley
2 years ago
last modified: 2 years ago
Featured Answer
Comments (21)
Mark Bischak, Architect
2 years agoRelated Discussions
Pretty please: redesign this master bath floorplan
Comments (6)Well, to add a bathroom, you have to subtract space from somewhere else or make the house bigger. If your target for space reduction is the master bath, then what about pushing the laundry room straight up into where the shower is now? Re-orient the door and re-arrange the fixtures in the new, smaller space. The laundry room might have to shrink to accommodate a decent sized bath, but that could work. If you have to increase the footprint, you could do this by bumping the whole RH wall out even with the master suite bump-out. I would ask: how important is it for your parents to have a bathroom that opens from their room? If the other bedroom is going to be an office, and your daughter's room will be downstairs, is it likely that anyone else will be using the bathroom at the same time? Perhaps, if they live with you (or are you just talking visit?), the 3rd bedroom could be their den, with the chairs and TV, giving them a 2-room suite. Also, the linen closet in the bathroom could be eliminated to make the BR closet bigger....See MoreWant a challenge? Help work out our funky master bath floorplan
Comments (18)If you ditch the built-in tub that frees up a couple of options. I think the shower still works best on the east wall. It affords you the best way to get the width and depth that can make it spacious. Although there is the small window in the southeast corner of the shower, it can be accommodated. Plus with the shower door in that location the door swing really doesn't limit traffic or placement of the other fixtures. If you ditch the tub, you could hide the toilet compartment in the old tub alcove. I'd recommend a pocket door, there are times when you'll keep the door open, times when you want it closed, and a pocket door tends to work well on a toilet compartment in that when the door is open for extended times, the swing is not a factor. I did put a freestanding slipper-type tub in blue in the southwest corner of the room. It sort of fits. One thing you can do...the toilet compartment needs to be at least 30" wide. I'm not sure how a scale drawing will turn out, in my drawing above I have the toilet compartment wall projecting about 6" more southward into the room than the wall behind the sink vanity. If you can make the toilet compartment wall flush with the wall behind the double sink vanity, maybe by even pulling the vanity south 6" and using that 6" of back wall space for shallow storage, that would give you about 9 or 10' of continuous straight wall. If you wanted, you could then extend the length of and/or slide the double vanity to the left and center it off the large window on the south wall. You could do that by leaving the shower as is and simply making the vanity counter longer, or you could do a combination, make the shower wider, say 4' wide, and extend and move the vanity to the left. The more you bring the vanity to the left though, the more the vanity countertop will eventually impinge with the blue freestanding tub location. And with traffic entering the bathroom through the door. So if you ditch the tub altogether, it's something to consider....See MoreMaster Bath Remodel...Floorplan help!
Comments (6)All right, here is where I'm at now. I've abandoned the idea of taking room from my closet. I really like the space in there, and I think we've found a layout that will work within the existing room, while minimizing plumbing changes where possible. In the pic below, the vanity will stay here it currently resides, but we will add a second sink. The toilet remains NEAR it's current location, but actually gets enclosed... It is a short room, but meets code for 21" in front of the toilet. An enclosed toilet is a MUST HAVE. Currently, we have a large corner tub and small fiberglass shower. They are reversed in position from what you see on the plan below. In this plan we get a much larger tiled-in shower, with a glass door. I am hoping for two shower heads, and room for two people showering at the same time. The differences in the floor plans shown below are the size of the tub. You can see one uses a 5'6" tub, one a 5' tub. I lean towards the larger tub, but in doing so we lose width on the shower. The shower gets used daily, the tub a couple times a week for the kids, maybe once a month for a grown up. Thoughts?...See MoreHelp! Major house remodel - can't figure out floor plan
Comments (10)Yes, I've researched the codes here. CA does have the same restriction - a legal bedroom cannot have a door to the garage. However, half the houses in this neighborhood have this same floor plan, and half of those families use this room as a bedroom - even though it's not legally a bedroom. However, we are planning to wall up that door and cut a new door to the garage somewhere else, so it will be a legal bedroom. The setback over here is 20 feet from the sidewalk. The front of our garage is 26 feet from the sidewalk, so we could extend the house up to 6 feet past the front of the garage. The house was built in 1962, and most of the houses in the neighborhood are very similar to this one. We haven't really considered a complete teardown due to cost. I think even if we did do a complete teardown, because the lot is so small, we would still end up with the same footprint - and face the same challenge of arranging all the rooms in the house. We did consider a second story, but aside from the fact that the foundation currently won't support a second story, a two story isn't really suitable for my elderly parents....See MoreLH CO/FL
2 years agoMark Bischak, Architect
2 years agoChrista Bottomley
2 years agoKarenseb
2 years agoChrista Bottomley
2 years agochisue
2 years agoMark Bischak, Architect
2 years agoChrista Bottomley
2 years agolast modified: 2 years agoMark Bischak, Architect
2 years agocpartist
2 years agoChrista Bottomley
2 years agolast modified: 2 years agoChrista Bottomley
2 years agoChrista Bottomley
2 years agolast modified: 2 years agocpartist
2 years ago
Related Stories
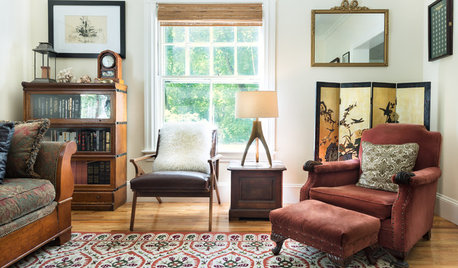
DECLUTTERINGCan’t Figure Out What ‘Sparks Joy’? Try This Question Instead
If you can’t decide whether to keep something or let it go, shift your perspective to find the answer
Full Story
BATHROOM MAKEOVERSA Master Bath With a Checkered Past Is Now Bathed in Elegance
The overhaul of a Chicago-area bathroom ditches the room’s 1980s look to reclaim its Victorian roots
Full Story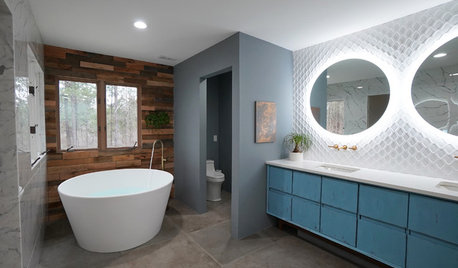
BATHROOM DESIGNBathroom of the Week: Wood Walls Warm Up an Eclectic Master Bath
An Atlanta designer tackles her most challenging remodel: her own master bathroom
Full Story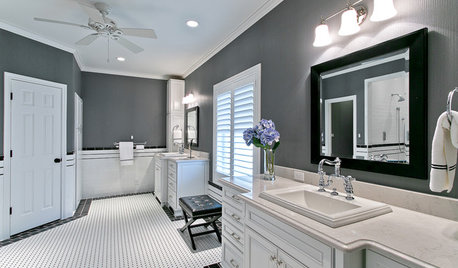
BATHROOM MAKEOVERSRoom of the Day: Master Bath Gets an Elegant Remake
A once-dated bathroom blends traditional style with modern updates and distinctive tilework
Full Story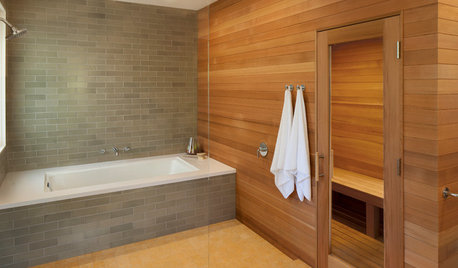
BATHROOM DESIGN18 Dream Items to Punch Up a Master-Bath Wish List
A designer shared features she'd love to include in her own bathroom remodel. Houzz readers responded with their top amenities. Take a look
Full Story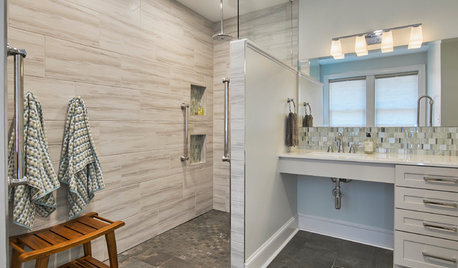
BATHROOM DESIGNBathroom of the Week: A Serene Master Bath for Aging in Place
A designer helps a St. Louis couple stay in their longtime home with a remodel that creates an accessible master suite
Full Story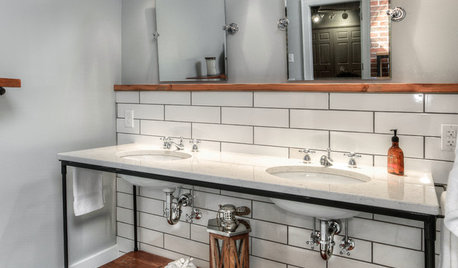
BATHROOM MAKEOVERSRoom of the Day: A Master Bath Replaces an Awkward, Unused Space
See before-and-after pictures of a Nebraska bathroom built from scratch
Full Story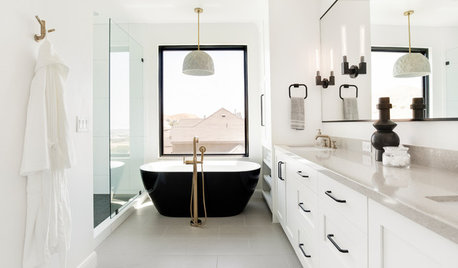
INSIDE HOUZZWhat’s Popular for Toilets, Showers and Tubs in Master Baths
Self-cleaning toilets and tubs with heated backrests are among the novel choices cited in a 2018 Houzz bathroom study
Full Story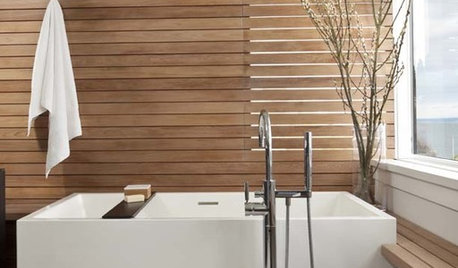
BATHROOM DESIGNBliss Out in Your Bath: 18 Ways to 'Spa Up' Your Bathroom
Can't get to the spa? Bring it to you. You can spend the saved money on new towels, candles and lavish lathers
Full Story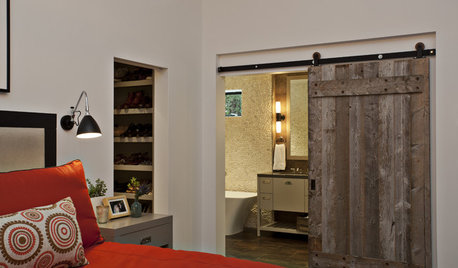
ROOM OF THE DAYRoom of the Day: Roughing Up a Contemporary Master Bath
Natural materials and toothy textures help a sleek bathroom fit a rustic house
Full Story


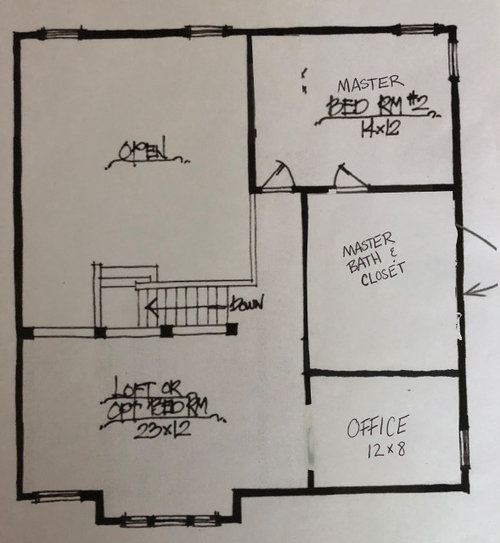

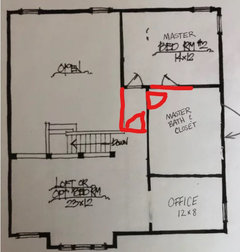



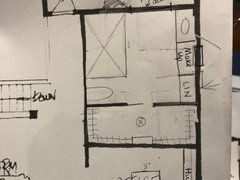
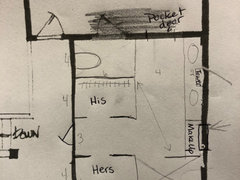
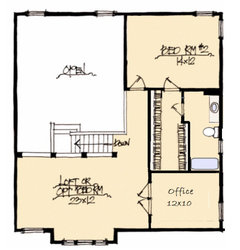





houssaon