How to arrange and style a small master bedroom with high ceilings
mary_jayne
2 years ago
last modified: 2 years ago
Related Stories
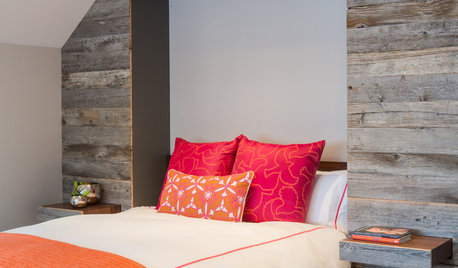
BEDROOMSSmall Living 101: Get Maximum Style in a Small Bedroom
A snug bedroom doesn’t have to look utilitarian to function well. Find out how to make a compact space work beautifully
Full Story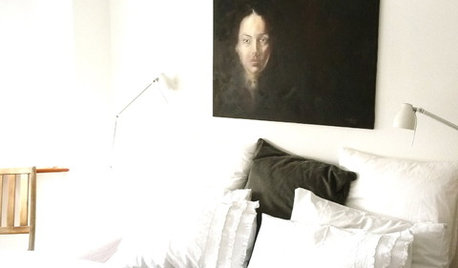
BEDROOMSBig Style for Small Bedrooms
Have a small bedroom? See how to mix and match colors and accessories for great warmth and interest
Full Story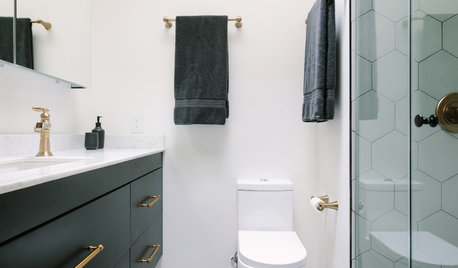
BATHROOM DESIGNBold Black-and-White Style for a Small Master Bath
A black-and-white color palette, graphic floor tile and a custom design make the most of every inch in this D.C. bath
Full Story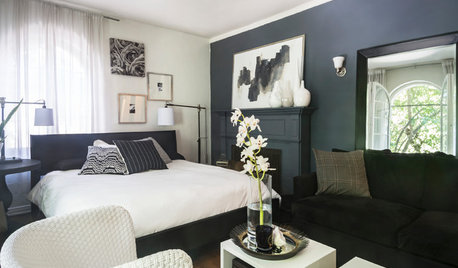
MY HOUZZMy Houzz: A 550-Square-Foot Studio Gets High-Contrast Style
Dramatic dark painted walls and airy white linens come together in this Hollywood apartment
Full Story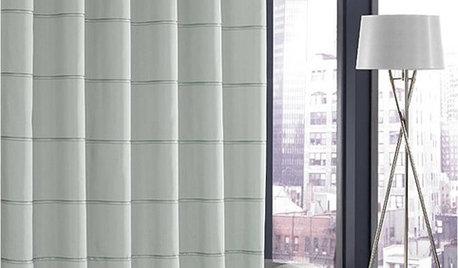
PRODUCT PICKSGuest Picks: Get a Hotel-Chic Master Bedroom Suite
Relax in a bedroom and bath done up in the style of a luxury getaway
Full Story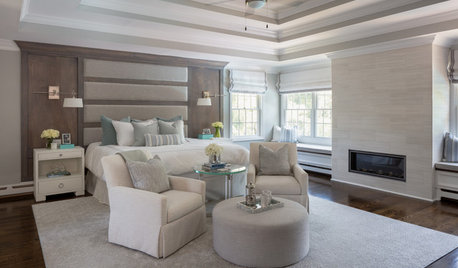
BEDROOMSSoothing Gray and Creamy White Bedroom With Coastal Style
A designer transforms a Long Island, New York, master bedroom into a light and airy space made for relaxation
Full Story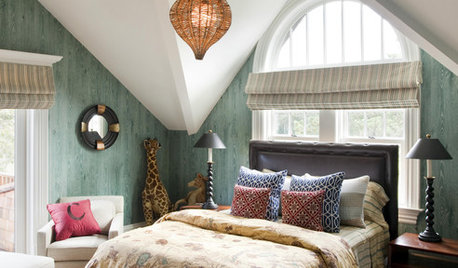
DECORATING GUIDESHow to Lay Out a Master Bedroom for Serenity
Promote relaxation where you need it most with this pro advice for arranging your master bedroom furniture
Full Story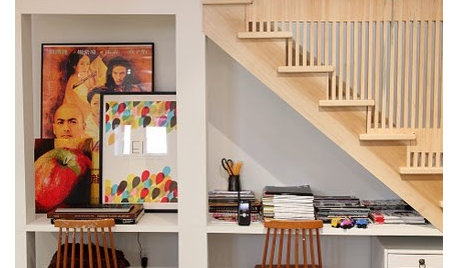
HOUZZ TOURSHouse Tour: Personality and High Style in Toronto
From basement to bedrooms to every room in between, a blogger captures the evolution of a creative and inviting home
Full Story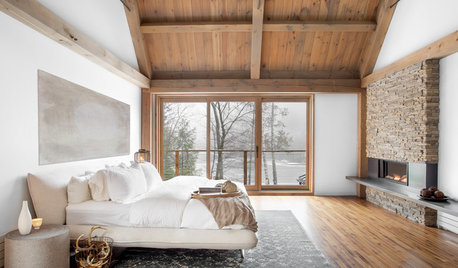
BEDROOMSRoom of the Day: A Master Suite With Urban Barn Style
Rooms flow with the rest of this lakeside house in Canada while providing a comfortable haven for the owners
Full Story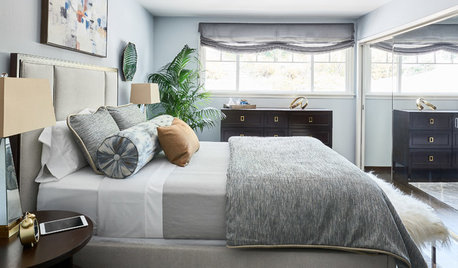
ROOM OF THE DAYMaster Bedroom Decor That Can Move From the Suburbs to the City
Transitional style, subdued color and modern lines give this inviting San Francisco-area room versatility
Full Story


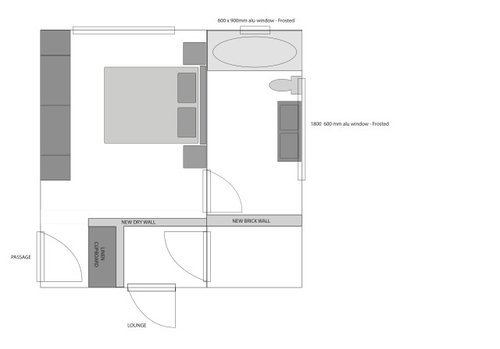




User
asterales
Related Discussions
Furniture arrangement in small bedroom - please vote
Q
Small Addition, how small is bedroom too small?
Q
Very small master bedroom. How to make it more appealing?
Q
Need ideas for small master bedroom entryway
Q
mary_jayneOriginal Author
User