Desperate for Help: Design Dilemma!
Ashley K
2 years ago
Featured Answer
Comments (32)
Elaine Doremus Resumes Written
2 years agoRelated Discussions
h.e.l.p. ... Desperately Seeking Dining Room Design Advice!
Comments (36)Rug a bit complicated, I'd think dining set should be more the same [finishes of, etc..] e.g., maybe the table could stay dark but all else the linen/ beige upholstery. Or lighten everything and let a color from rug 'show out'... https://www.houzz.com/products/casa-faded-traditional-ivory-and-blue-rug-710x1010-prvw-vr~35555599...See MoreDesigner Help Desperately Needed - Floating Shelving Problem
Comments (12)@B F, I went with drawers on everything below the countertop (except under the sink). I will store all dishes in a drawer to the right of the sink along with most glassware. This way I no longer have to hang over the open dishwasher door to reach the cabinet above it! The drawers are my gift to me, well, along with a waterfall edge counter on the peninsula (not in the CAD drawing). I saw dishes stored that way in a Houzz article and can hardly wait to implement it. @chispa you're right about the tile description. I knew I wasn't describing it properly. Thanks for the picture, I absolutely L-O-V-E that look. We have a GC who is very meticulous and his tiler is too. He did a great job on our hall bath upstairs. After seeing your picture I like the look of the white grout so I think I'll end up going with that. I love zellige tile but it's too thick for my wall. This reminds me of it. @Sabrina Alfin Interiors thanks for the suggestion. I have some interesting pieces that we collected while living in Europe. The idea of a groove or flange to help keep everything in place is great. I'm specifically thinking about a round wooden bread board with "Give us this day our daily bread" in Dutch carved along the edge (from The Beguinage in Brugge, Belgium https://www.visitbruges.be/highlights/beguinage) and our fabulous espresso cup set from Rome with orange Vespa scooters on the cups. Going through our goodies for display will be fun! I tried to thank you in the app but it is not responding so thank you for the advice, it's much appreciated!...See MoreDesperately need help with kitchen design and colors
Comments (14)so you know you will have 2 walls and the island. cabs come in 3 inch increments. you should get drawers/ a sink base cab and some way of dealing w the corner . have you studied cabinets? corners can have a "blind corner" cabinet for a 90 degree angle. or a lazy susan cabinet. stovetop and separate oven will take a lot of space. time to get the tape measure/ buy a pad of graph paper ..measure the walls before and after the demolition and start to find spots for things on paper. when you get a couple different good possibilities on paper and post the sketch people help you fine tune the plans. Do you have a place to buy cabinets..do you have a designer.. are you using Ikea?...See MoreDesperate for Advise/HELP on landscaping dilemma!!
Comments (11)think pergola and garden curtains.. even lowes carries them ... you dont need the million dollar versions seen here.. but it will give you the idea... https://duckduckgo.com/?t=ffab&q=pergola+and+garden+curtains&iax=images&ia=images https://www.lowes.com/pl/Outdoor--Curtains-drapes-Window-treatments-Home-decor/4294398489?refinement=4294546694 an investment that will probably pay back.. when you sell the house. .. this is the second time in 2 days.. ive posted this idea .. you really arent.. as you figured out.. going to solve this issue with greenery.. which will take 5 or 10 years.. to do so.... that only leaves the same thing you use on the windows from keeping those creeps next door from peeping inside your house... hopefully you dont have some invasive HOA to not allow such ... if so.. id just move ...its why i bought acres ..... i dont even want to be that close to my immediate family.. lol ... get the heck out of the house.. and go play where i cant hear or see you .. but dont leave the property.. lol .. ken...See MoreAshley K
2 years agol pinkmountain
2 years agolast modified: 2 years agoCelery. Visualization, Rendering images
2 years agolast modified: 2 years agol pinkmountain
2 years agolast modified: 2 years agoAshley K
2 years agol pinkmountain
2 years agoAshley K
2 years agoAshley K
2 years agoShasta
2 years agoAshley K
2 years agoeinportlandor
2 years agovjs12
2 years agoadalisa frazzini
2 years agofitzspeaker
2 years agoAshley K
2 years agoanj_p
2 years agoKicksychick
2 years agolast modified: 2 years agofitzspeaker
2 years agol pinkmountain
2 years agoanj_p
2 years agoAshley K
2 years agol pinkmountain
2 years agol pinkmountain
2 years agolast modified: 2 years agoanj_p
2 years agoMARGARITA BRAVO
2 years agoAshley K
2 years agol pinkmountain
2 years agofitzspeaker
2 years agolast modified: 2 years agol pinkmountain
2 years agofitzspeaker
2 years ago
Related Stories

KITCHEN DESIGNDesign Dilemma: My Kitchen Needs Help!
See how you can update a kitchen with new countertops, light fixtures, paint and hardware
Full Story
Design Dilemmas: 5 Questions for Design Stars
Share Your Design Know-How on the Houzz Questions Board
Full Story
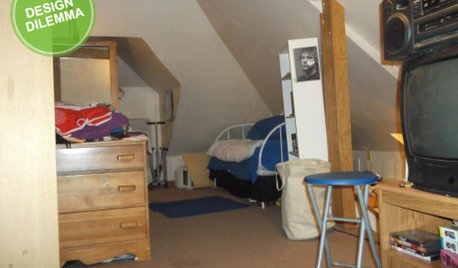
ATTICSDesign Dilemma: Tricky Attic Conversion
Help a Fellow Houzz Reader Work With These Angled Walls
Full Story
KITCHEN DESIGNDesign Dilemma: 1950s Country Kitchen
Help a Houzz User Give Her Kitchen a More Traditional Look
Full Story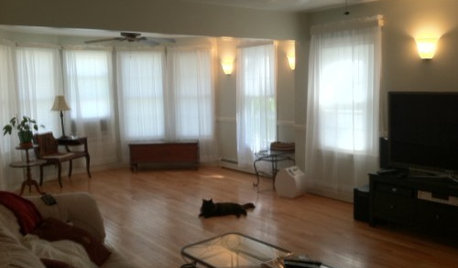
LIVING ROOMSDesign Dilemma: Share Ideas for a Navy Blue Room
Help a Houzz Reader Work With a Bold Choice for the Living Room Walls
Full Story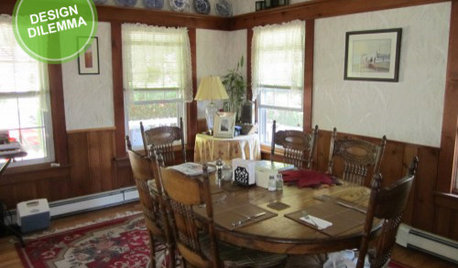
Design Dilemma: Keep or Nix Knotty Pine?
Help a Houzz User Choose a Paint Color for a Cohesive Design
Full Story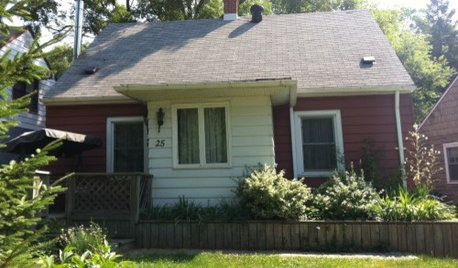
Design Dilemma: Creating Cape Cod Curb Appeal
Help a Houzz User Update His Northeast-Style Cottage
Full Story
DECORATING GUIDESDesign Dilemma: Where to Put the Media Center?
Help a Houzz User Find the Right Place for Watching TV
Full Story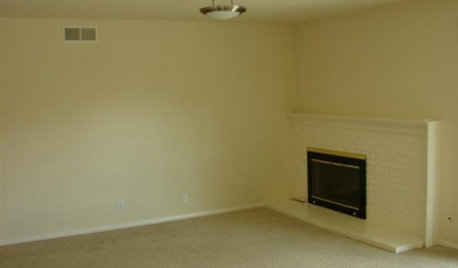
FIREPLACESDesign Dilemma: Difficult Corner Fireplace
Where to Put the TV? Help a Houzz Reader Set Up His New Living Room
Full Story



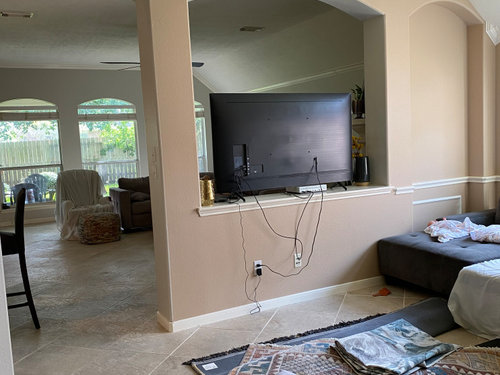


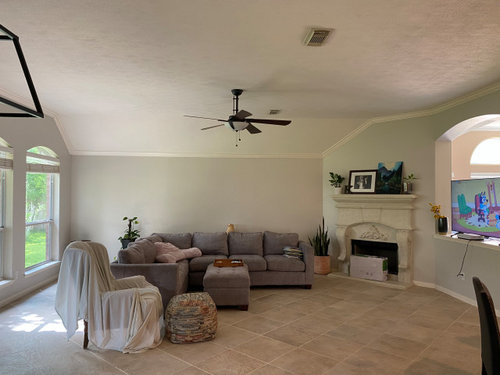

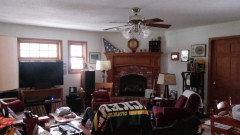


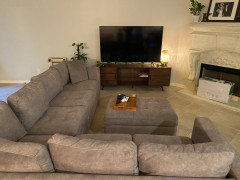
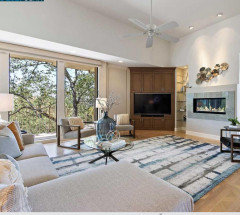

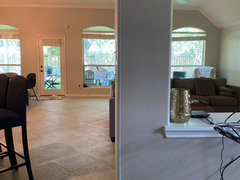
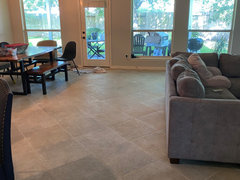
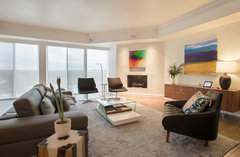

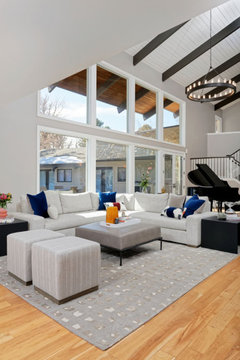

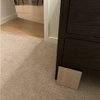
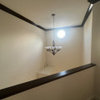

elcieg