New Kitchen: Dislike Refrig Spot, but Don't See an Option. Do you?
kashmi
2 years ago
Related Stories

KITCHEN DESIGNKitchen Banquettes: Explaining the Buffet of Options
We dish up info on all your choices — shapes, materials, storage types — so you can choose the banquette that suits your kitchen best
Full Story
KITCHEN COUNTERTOPSKitchen Counters: Concrete, the Nearly Indestructible Option
Infinitely customizable and with an amazingly long life span, concrete countertops are an excellent option for any kitchen
Full Story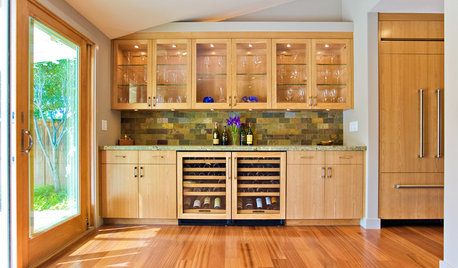
KITCHEN DESIGNYour Kitchen: Spot the Refrigerator
Celebrate your beautiful new cabinetry with a matching finish for the fridge
Full Story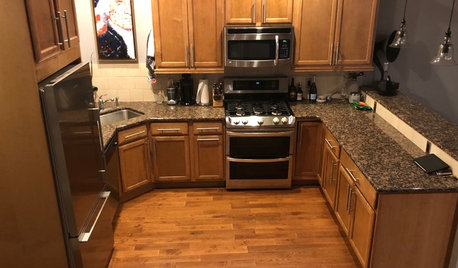
BEFORE AND AFTERSSee How Refaced Cabinets Brighten This Dated Kitchen
By updating the cabinets, countertop and backsplash, designers help a homeowner create a fresh, modern style on a budget
Full Story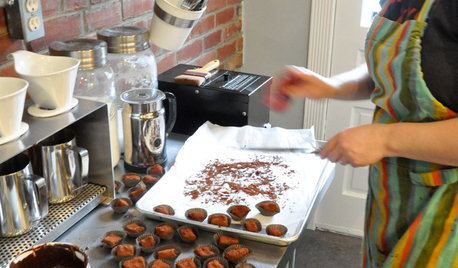
KITCHEN DESIGNLove to Cook? We Want to See Your Kitchen
Houzz Call: Show us a photo of your great home kitchen and tell us how you’ve made it work for you
Full Story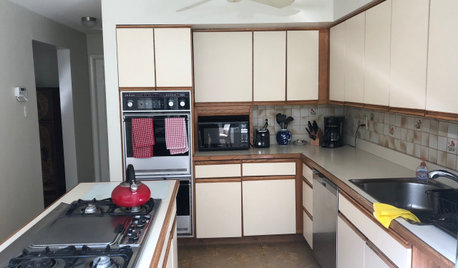
BEFORE AND AFTERSSee How This Cookie-Cutter Kitchen Gets Infused With Personality
Before and after: The Pennsylvania kitchen becomes a handsome space with bold green cabinets
Full Story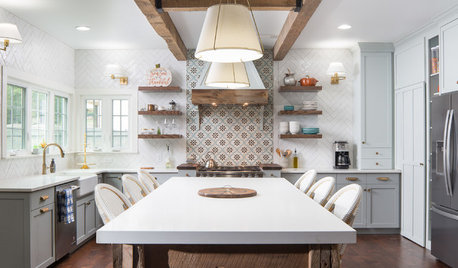
KITCHEN DESIGNKitchen of the Week: Old Meets New in a Family Gathering Spot
Antique heart pine beams lend warmth and character to this modern farmhouse kitchen
Full Story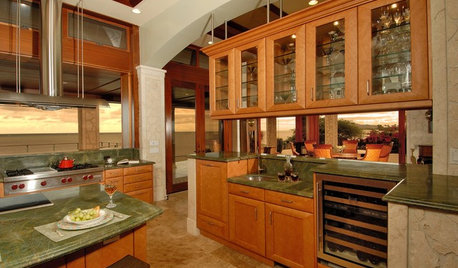
KITCHEN CABINETSSemi-Open Kitchen: See-Through Cabinets Offer Peekaboo Views
Get the best of both worlds with cabinets that only look open
Full Story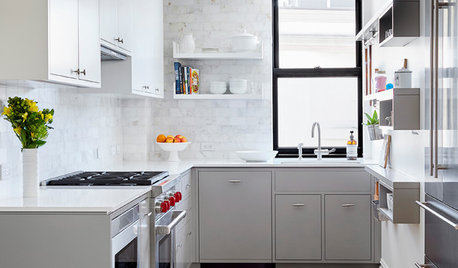
SMALL KITCHENSThe 100-Square-Foot Kitchen: A Dark Space Sees the Light
A new layout and open shelves bring a feeling of spaciousness to a compact New York City apartment kitchen
Full Story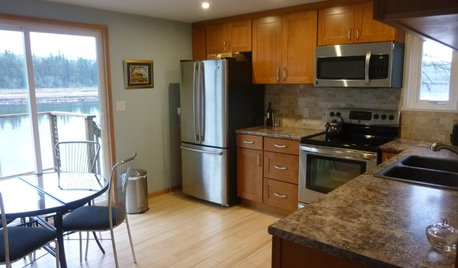
KITCHEN MAKEOVERSSee a Kitchen Refresh for $11,000
Budget materials, some DIY spirit and a little help from a friend turn an impractical kitchen into a waterfront workhorse
Full Story


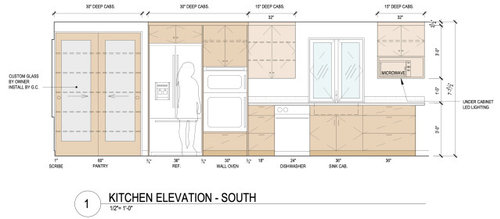
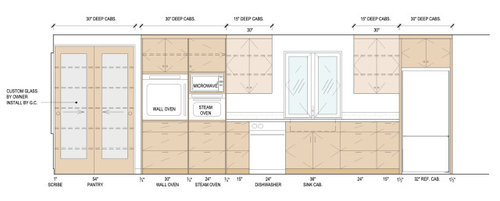

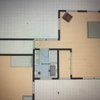
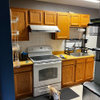

kashmiOriginal Author
mama goose_gw zn6OH
Related Discussions
What do you do about daylilies you don't like?
Q
I'm curious. What did/do you dislike most about your old kitchen?
Q
Why don't you see more European Beech cabinets
Q
Why don't I see more white cooktops used on white kitchen counters?
Q
lydcrafts
emilyam819
kashmiOriginal Author
kashmiOriginal Author
Sabrina Alfin Interiors
kashmiOriginal Author
Annette Holbrook(z7a)
kashmiOriginal Author
kashmiOriginal Author