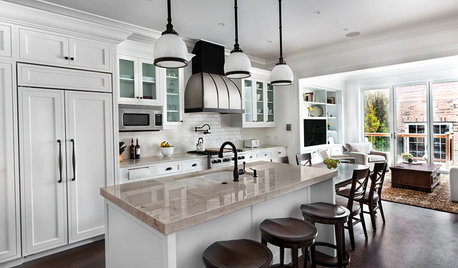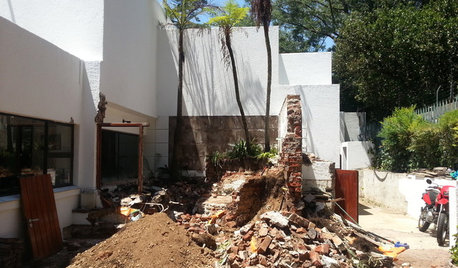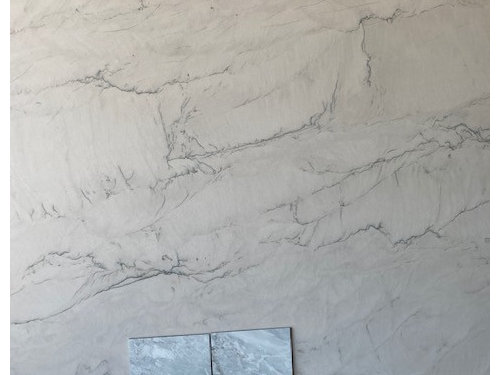Kitchen remodel advice. Will these materials go well together?
IV
2 years ago
last modified: 2 years ago
Featured Answer
Comments (11)
Rachel Lee
2 years agoRelated Discussions
Kitchen Remodel : Layout Advice any other advice?
Comments (94)Thanks everyone! Jillius I love the closet pantry! Thank you for taking the time for additional options. I have thought long and hard about the layout and different options. Here is where we are after speaking with my hubby: 1) We would like to keep the sink where it is and have a nice focal point with the wall hood. We are doing a similar panel treatment to our fireplace and will carry this design into kitchen. This area will be bumped out a bit. We want to keep the sink view. It's the only real view we have of our side yard, rose garden (when they are alive and blooming), pool with the sound of trickling water and a place to see the kids if they are swimming out back. We have plantation shutters and sectional in living room so no unobtructed view like we have in the kitchen. Also, the back wall away from anything else is ideal spot to cook for us. We don't want gaps in the wall cabinets to add more windows on the back wall next to cooktop. We have 9 ft ceilings and the space isn't as closed in and dark as it appears in the pictures I snapped at night with my phone. We do not want a bulky fridge in the path near our patio door. Need some free space just to maneuver in and out of patio door from pool. Don't want to move the patio door either. 2) expansion: we would love a larger island. Seating is not necessary. If we were to expand, we would rather take out the buffet in dining room. We need to see if there will be structural limitations. The expansion into the side yard will cramp up the pool area too much. We would rather take the 19" from the dining room buffet assuming it won't obstruct flow of dining table. 3) we are willing to give up the desk area and see if we could move things down and open up the entry to dining room by the corner side. This option would leave us having to go around the family room when we come in from pool to shower. Ideally, I'd like to add a shower in the yard so this will only be a short term inconvenience. If we can't move the opening, we would like to see what else to use that space for. I would love some sort of nook seating. Would have to see what creative solutions we can come up with. Ann I would love to see pics of your pantry! Pantry: we love the closet pantry idea. Where and how to fit it in will depend on overall layout we choose. 4) without moving sink, we are exploring prep sink options. Ideally need a small garbage, soap and place to hang towel for this to work. 5) cabinets and storage is where we need to be careful to have adequate storage so we aren't tripping over each other. Right now our dishes are stored in the large drawer under cooktop because that's the only place they fit (cabinets have middle bar). It's a pain and we need to make sure our cabinet design solves all our storage and flow issues if we are keeping the u shape with island. 6) we find this plan really interesting except for the sink location. I wonder if a corner sink with a small end cabinet can work with this layout. Basically an l shape with a corner sink. I guess a g shape I think I have addressed everything that has been presented. Thank you all for your time and thoughts on this. We need to do some more research and see what options we have construction wise! And then weigh whether it's worth the cost....See MorePlanning kitchen remodel – need design advice please!
Comments (14)damiarain and mama goose - thank you for those bold and beautiful layouts! You've found a graceful solution to a lot of my wishes. I'm on the fence about windows to the fridge/stove side of the house, because it faces our driveway and the neighbor's (not so attractive) yard and house. But the natural light would be wonderful! Great food for thought, thank you again. I'll have to check the space to see if there's room for dining table in kitchen. What's that great layout software you're using? rantontoo - We don't absolutely need two spaces to eat, and I had thought about shifting that door as you describe -- it would be between kitchen and DR. That way the traffic lane wouldn't go through the kitchen. I just couldn't figure out a good way to do that. Unfinished crawl space is underneath the whole main level where kitchen, etc. are....See MoreNeed advice on remodel/update historic (1912) kitchen
Comments (34)You need a good finish carpenter. Such craftsmen are harder to find than the big box stores. Also check for lead paint which may be a challenge. There are ways to sand and smooth old drawers then rub runners with a candle, wax paper or soap bar to help them slide. There may be hardware pull outs or lazy susans that could help problem cabinets function better. A rope of led lights above cabinet and under cabinet lights would bright the area. A backsplash of tin ceiling or light beadboard would bounce the light more. There is paintable wall paper for both of those too. Beadboard plywood could also be a ceiling option. I would paint cabinets a creamy white or very pale green or buttercream yellow. then pick a midtone neutral counter top. Pulling up old vinyl and refinishing wood would be beautiful but time consuming. laying new vinyl right over the old could work well especially if the flood might be too uneven for ceramic tile. A small bakers rack and kitchen cart could add some storage and work space. Lots of possibilities but lots of work...See MoreKitchen remodel advice
Comments (54)"do you measure countertop to countertop or cabinet base to base?" Aisles should always be measured to/from the items that stick out in the aisle the farthest -- appliance handles, counter edges, etc. If you look at what I drew up, you will see there is a 1.5" counter overhang in front of the perimeter and peninsula cabinets as well as on all sides of the island (except the right side since you did not show a cabinet there, just 6" of space). . "The 28 would be 36" "if you measure the distance between the tops it is 44.5 for the 46 and 34.5 for the 28." But it doesn't add up that way when you put in the cabinet sizes you say you have. The 28" aisle: 30" + 32" + 39.875" + 12" = 113.875" 113.875" - 36" aisle to the left of the island - 48" island - 1.5" for counter overhang on the peninsula = 28.375" (28-3/8") for the aisle b/w the peninsula and the island. The 46" aisle: Assuming the depth of the Kitchen is 165": Peninsula is 36" corner sink base + 14.5" + 24" + 14.5" = 90.5" Top run of counters across from peninsula is 25.5" deep (24" deep cabinets + 1.5" counter overhang) 165" - 90.5" - 25.5" = 49" for the aisle b/w the peninsula and the sink base. . I don't mean to be difficult, but inches matter, especially since you do not want to eliminate the wall oven and replace it with a range. There isn't room b/w the wall ovens and the corner for a range and have the sink on the peninsula. . All that said, it doesn't really matter because you are constrained by the fact that the flooring does not go under the cabinets -- so you cannot expand any aisles, even if you wanted to (unless the flooring does go under the peninsula......) ....See Moresprtphntc7a
2 years agoDiana Bier Interiors, LLC
2 years agoIV
2 years agoIV
2 years agoIndecisiveness
2 years agoDiana Bier Interiors, LLC
2 years agoPatricia Colwell Consulting
2 years agoSammie J
2 years agoSarah Do
2 years ago
Related Stories

INSIDE HOUZZWhat’s Popular for Kitchen Islands in Remodeled Kitchens
Contrasting colors, cabinets and countertops are among the special touches, the U.S. Houzz Kitchen Trends Study shows
Full Story
KITCHEN OF THE WEEKKitchen of the Week: Good Flow for a Well-Detailed Chicago Kitchen
A smart floor plan and a timeless look create an inviting kitchen in a narrow space for a newly married couple
Full Story
MOST POPULARRemodeling Your Kitchen in Stages: Detailing the Work and Costs
To successfully pull off a remodel and stay on budget, keep detailed documents of everything you want in your space
Full Story
KITCHEN DESIGNRemodeling Your Kitchen in Stages: Planning and Design
When doing a remodel in phases, being overprepared is key
Full Story
KITCHEN DESIGNKitchen Remodel Costs: 3 Budgets, 3 Kitchens
What you can expect from a kitchen remodel with a budget from $20,000 to $100,000
Full Story
WORKING WITH PROSInside Houzz: No More Bumper Cars in This Remodeled Kitchen
More space, more storage, and the dogs can stretch out now too. A designer found on Houzz creates a couple's just-right kitchen
Full Story
KITCHEN DESIGNCottage Kitchen’s Refresh Is a ‘Remodel Lite’
By keeping what worked just fine and spending where it counted, a couple saves enough money to remodel a bathroom
Full Story
REMODELING GUIDES5 Trade-Offs to Consider When Remodeling Your Kitchen
A kitchen designer asks big-picture questions to help you decide where to invest and where to compromise in your remodel
Full Story
GREEN BUILDINGHow to Donate or Recycle Home Remodeling Materials
Cut greenhouse gas emissions, ease landfill loads and give back to neighbors with an eco-friendly approach to renovation
Full Story
KITCHEN DESIGNHow to Map Out Your Kitchen Remodel’s Scope of Work
Help prevent budget overruns by determining the extent of your project, and find pros to help you get the job done
Full StorySponsored
Professional Remodelers in Franklin County Specializing Kitchen & Bath
More Discussions







Indecisiveness