100 year old Kitchen Remodel on a budget
Jim Levy
2 years ago
last modified: 2 years ago
Featured Answer
Sort by:Oldest
Comments (20)
Susan Davis
2 years agohappyleg
2 years agoRelated Discussions
working with 100 year old kitchen cabinets
Comments (9)Pictures please - I wanna see! Original 100 yr cabinets in their original setting - extremely rare, at least around these parts. Used to see them occasionally, back in the day. Back before the easy credit of the 90s did a number on old houses and so many original kitchens, windows, doors, etc. ended up in the landfill and so many houses took on that blah beige vinyl look. Now - original cabs of that era and styleare just about impossible to find. You occasionally see some in architectural salvage places commanding top dollar, depending on condition and quality. Hardly ever in a house for sale - out of hundreds of online listings I mustve browsed in the last 10 yrs I probably only saw 1 or 2 original 100 yr old kitchens and they weren't even very good or very well cared for specimens. Actually a lot of old kitchens of that period didn't even have much built in cabinetry. You asked for pro's and con's and a con would be that you are altering the architectural value of your house, and consequently maybe even the value in terms of dollars and cents. Not saying flat "don't do it," just saying tread lightly & use the same critical judgement with your house parts as if you were considering altering a piece of rare antique furniture or collector car. Do your research and due diligence to get all the details right and make sure the carpenter is wholely on board with using period correct methods and techniques and materials - you may want to interview several and see samples of their work. I would reuse hardware and use the existing shelves and wood to create the rebuilt boxes - with additional vintage wood if needed or at least same species of wood as the original shelves etc. IMHO, you don't want only the "look" of the original cabinets. You want the original cabinets, period.... with modifications to enable more comfortably use- people are taller now, no getting around that. No Im not always a purist or stickler for details - if you were like many of us whose houses have been futzed with to some degree or another, then I would not hesitate to say "have at it." But it sounds like you may have something worth being a stickler about...?...See More10 year old kitchen- to remodel or not? What would you do?
Comments (44)Your cabinets are quite beautiful. Overall, the existing kitchen has very nice finishes. The main thing that I see about your dream kitchen is light, light, and more light -- and more space. You could have the cabinets painted a white or pale color, a shade that compliments the counters, but I would be reluctant to cover that beautiful finish (and I have painted cabinets). I don't think knocking down the wall will really give you either, although a wider entry into the kitchen would be a plus. Also, I don't see what new appliances would do for your goal. I would at the least shorten the island to allow more movement in the main kitchen area. Perhaps it could be removed entirely and partly re-used to create a short peninsula at the breakfast nook end, which would save some storage. If you want more "flow" from the family room, even if you knock down the wall, you have a bottleneck with the island and narrow aisles -- if you are hoping to have guests in the kitchen, I think you will need to completely re-design the layout. We have had some talented amateurs here in the past who will help with innovative ideas, so you should consider starting a thread with your house plan. Be sure to look at the "read me first" topic. The floor is beautiful too but I think, with the cabs, adds to the "closed in" feeling. If you make any change to the island or wall, you will have to do some patching in of flooring -- so maybe just changing to something lighter would be a good move. Likewise, the counters are beautiful, but add to the almost monotone feeling. Keep them if you paint the cabs, change to a light/white if you don't. Can you enlarge the window? or add one?...See More100 year old house, trying to make layout functional and within budget
Comments (15)Here is an option that does a few things: - Keep most of the walls in place (cost savings) - Keep most of the plumbing in place (cost savings) - Keep the better kitchen layout. If you want it bigger you could pull the peninsula out toward the living room and gain more space. I can actually offer a better kitchen layout also that doesn't have the fridge blocking the view from the foyer to the living room. - Great size and bright master closet. - Better placed sink in powder room. - Used some odd foyer space for the laundry. - Can add some bench/lockers in the foyer on the master bedroom wall. Weakness: - Powder room opens to living room - living room may get cramped to fit a dining table. Consider moving powder room to foyer on master bedroom wall. (adds cost but allows for larger master bathroom or use that space for living room built-ins etc.) Enjoy!...See MoreJust put an offer in on our first house...and it's 100-years-old
Comments (24)Continuing...our custom house needed painting after eighteen years, inside and out. We had replaced a small kitchen island with a large custom one. When we moved to our 1803 dream, it needed paint, inside and out, including our famous 1927 roof. It needed some electrical work and plumbing done because we gutted a twenty year old kitchen to install a kitchen to accommodate both of the cooks in the family. We spent a (planned) fortune to line and cap five fireplaces, but we had budgeted for that, fireplaces being so important to us. We had to remodel a twenty year old bathroom for our aesthetic, not for function. Most everything we have done has been for our design vision and to be a good steward of this historic property. My husband is an amateur woodworker and restored the shutters, showing me the difference in the construction of the shuttered on the original portion of the house versus the latter 1836 addition. We didn’t replace them with vinyl shutters, he repaired them. We haven’t ripped off the plaster from the walls, we cherish it. For those of you who don’t love an old house, that’s fine. Just please, please don’t buy an old house and “modernize” it by tearing down walls for open concept. The mantles in the front and back parlors are too formal for my taste BUT they are staying, being original to the 1836 addition. They are part of the history of the house. How many posters here are ripping out a perfectly functional fireplace to “update” it, even if it is original to the MCM or the Victorian or the 2010 house they just bought. The Scotch Irish in me cringes when people “hate” the solid maple or the cherry or the quarter sawn cabinets and rip them out or paint them gray. Stop discouraging people who buy history....See Moreherbflavor
2 years agolast modified: 2 years agoPN _Bos
2 years agoSherry Brighton
2 years agolast modified: 2 years agoUser
2 years agolast modified: 2 years agoapple_pie_order
2 years agoBuehl
2 years agolast modified: 2 years agoBuehl
2 years agojulieste
2 years agoLyndee Lee
2 years agoTherese N
2 years agoJim Levy
2 years agolast modified: 2 years agoSherry Brighton
2 years agoapple_pie_order
2 years agoAGKY
2 years agoLyndee Lee
2 years agoSabrina Alfin Interiors
2 years agokcastle129
2 years ago
Related Stories

KITCHEN DESIGNKitchen Remodel Costs: 3 Budgets, 3 Kitchens
What you can expect from a kitchen remodel with a budget from $20,000 to $100,000
Full Story
KITCHEN DESIGNModernize Your Old Kitchen Without Remodeling
Keep the charm but lose the outdated feel, and gain functionality, with these tricks for helping your older kitchen fit modern times
Full Story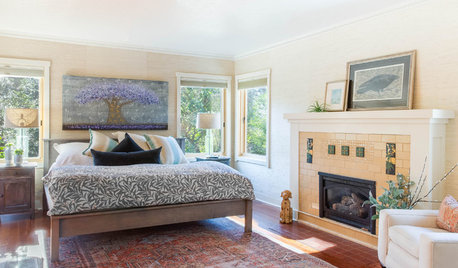
BEFORE AND AFTERS100-Year-Old Craftsman Home’s Master Suite Lightens Up
A designer balances architectural preservation with contemporary living in this Northern California remodel
Full Story
INSIDE HOUZZWhat’s Popular for Kitchen Islands in Remodeled Kitchens
Contrasting colors, cabinets and countertops are among the special touches, the U.S. Houzz Kitchen Trends Study shows
Full Story
BASEMENTSRoom of the Day: Swank Basement Redo for a 100-Year-Old Row House
A downtown Knoxville basement goes from low-ceilinged cave to welcoming guest retreat
Full Story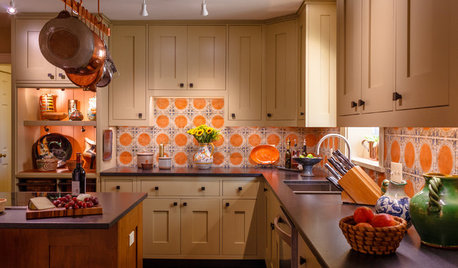
KITCHEN DESIGNIn This Kitchen Remodel, the Old Backsplash Stays
A North Carolina couple keep their cheerful handmade Italian tile as they upgrade practically everything else
Full Story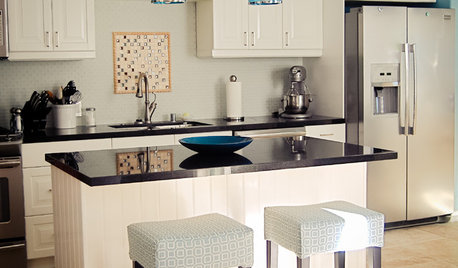
KITCHEN DESIGNKitchen of the Week: Mother-Daughter Budget Remodel
Designer Stephanie Norris redesigned her daughter's kitchen with functionality, affordability and color in mind
Full Story
MOST POPULARRemodeling Your Kitchen in Stages: Detailing the Work and Costs
To successfully pull off a remodel and stay on budget, keep detailed documents of everything you want in your space
Full Story
KITCHEN DESIGNHow to Map Out Your Kitchen Remodel’s Scope of Work
Help prevent budget overruns by determining the extent of your project, and find pros to help you get the job done
Full Story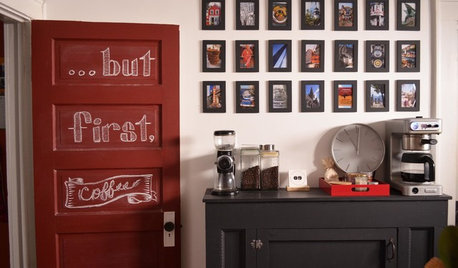
KITCHEN DESIGNIdeas for Refreshing Your Kitchen Without Remodeling
These 8 updates don’t require a big financial investment — just some creativity and a little DIY know-how
Full Story


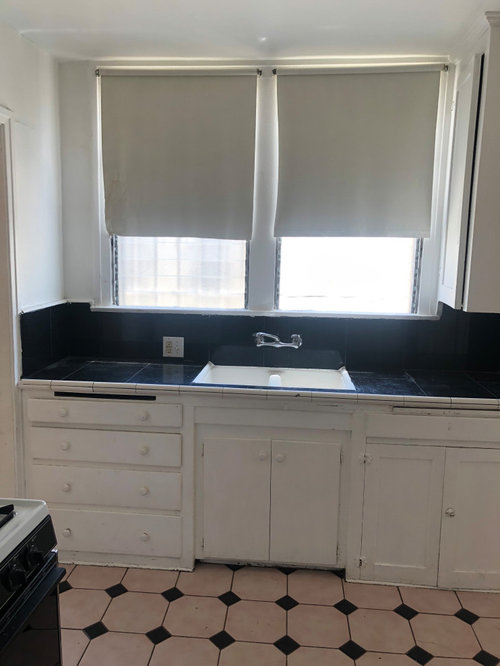


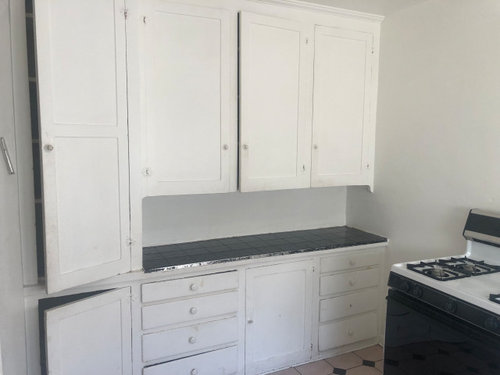

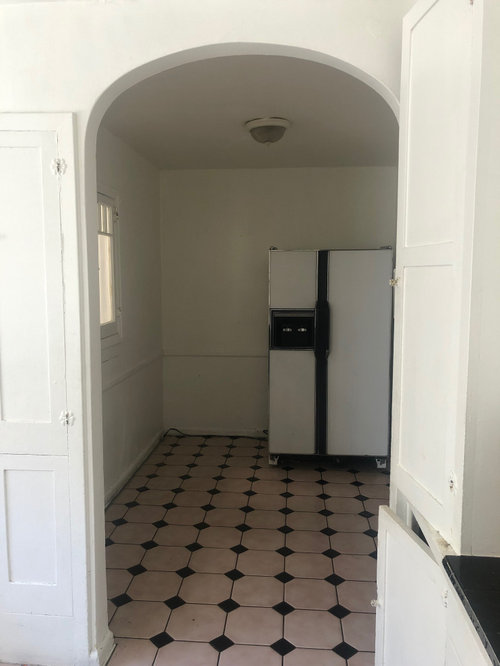




AGKY