Will this low-hanging I beam bother us?
HU-591959219
2 years ago
Featured Answer
Sort by:Oldest
Comments (30)
millworkman
2 years agoJoseph Corlett, LLC
2 years agoRelated Discussions
So I was hanging out at Lowe's
Comments (29)Well I'm so hopeless that just reading about hanging out at Lowes made me hop in the car to see what our store has on clearance. aaack! I came home with 9 new plants, spent $13. They had the 3 gallon Weigela marked down to $3! We're getting a bonus cool wave with rain this week, so I don't feel so bad buying them. For some ridiculous reason, the roses are back up to full price. I had not been in there for at least 2 weeks, surprised they didn't call and say they missed me! ;-)...See MoreHow to prevent rabbits from eating my low hanging fruits?
Comments (18)"They just take a single bite or a few bites out of one fruit. The only other thing ever got eaten was bush green beans last year." Talk about Deja-Vu, I am having the same _exact_ issue. I've never had issues in years gone by, but I this year I expanded my garden to grow more variety. I am growing bush green beans, cucumbers, beets, watermelons, asparagus, and a couple of other things. Whatever it was was eating the leaves off of my cucumbers, my bush green beans (leaves and beans), and eating tomatoes (leafs and larger unripe fruit), the last straw was when they ate a larger unripe tomato (probably about 2 weeks from ripe), two of my young asparagus plants, and a baby watermelon. I went out one night and put up rabbit fence around my whole garden, not knowing what it was, as I was heading out there to put the fence up - I was face to face with the culprit, a huge groundhog. He stood there and stared at me and didn't even bother to move until I ran towards him with the fence posts, lol. So here's my vote towards it being a groundhog. I have tons of rabbits in my yard, but they seem much more content eating the bountiful amounts of clover in my backyard and I rarely see them near my garden. I had suspected them until I saw a tomato taken that was about a foot off the ground and saw that it was carefully "plucked" from the plant, no way a rabbit could've done that....See MoreFirst post here~Beamed 9' ceiling? 2 low?
Comments (6)Green: I probably agree with your pov but DH has his heart set on the knotty pine and I want him to be happy... I'm getting carte blanche on almost everything else. Actually, the KP suits the little house we are remodeling quite nicely. We are unable to go to 10', 9' is the limit for a flat ceiling OR we talked about a vault from 9' up to 12' (or so) across the 15' dimension.. it would follow the pitch of the roof. Not sure how to pull that off within the existing building, though. LauraJane: dang! Nice pics! Thank you for posting those... As I stated above, we were talking about doing a vault ceiling... would go from 9ft up to about 12ft across the 15' dimension but DH isn't sure how to pull that off with trusses. Maybe someone out there knows or can point to a website with pertinent info? Hate to make a mistake on something like that, lol. Lavender: you're over here, too! I can't get the cream or whitewash past DH. He's in love with the honey pine. We are stepping away from the honey pine on the walls, though, so that helps a bit. I was just afraid that the honey pine with beams would make the ceiling feel like it was coming down on our heads and I don't want that. Also thought that just flat planks with no beams might be too...well, flat and boring over the whole ceiling. I'd really like the vault option if we could figure out how to do that......See MoreHow low is too low to hang art? Check this pic!
Comments (18)Thanks guys for the compliments! I think the original photo that pammyfaye posted may be a little overwhelming because of the color. Although I like the overall composition it may not be to everyones liking. My staircase is full of family photo's, documents and city/state history. Also a few local artist B&W charcoal drawings. I collect old frames so I find old family stuff to put in them to hang in the staircase....See Moremojavemaria
2 years agomainenell
2 years agojust_janni
2 years agobichonbabe
2 years agochispa
2 years agoVirgil Carter Fine Art
2 years ago3onthetree
2 years agocat_ky
2 years agoKristin Petro Interiors, Inc.
2 years agomyricarchitect
2 years agoMark Bischak, Architect
2 years agoHU-591959219
2 years agolast modified: 2 years agobry911
2 years agolast modified: 2 years agoHU-591959219
2 years agoMark Bischak, Architect
2 years ago3onthetree
2 years agomyricarchitect
2 years agolast modified: 2 years agochispa
2 years agoJoseph Corlett, LLC
2 years agoMark Bischak, Architect
2 years agostrategery
2 years agolittlebug zone 5 Missouri
2 years agoJoseph Corlett, LLC
2 years agoMark Bischak, Architect
2 years agormsaustin
2 years ago
Related Stories
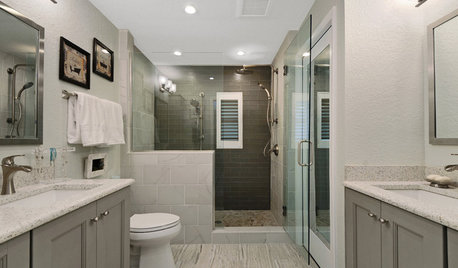
INSIDE HOUZZSee a Couple’s New Spa-Like Bathroom From Lowe’s and Houzz
The sweepstake winners’ master bathroom gets a makeover with a new shower, tile and storage space
Full Story
PORCHESGet the Hang of Hanging Flower Baskets
Learn all about container materials, soil and designing a hanging flower arrangement for a bountiful look on your porch or deck
Full Story
FUN HOUZZEverything I Need to Know About Decorating I Learned from Downton Abbey
Mind your manors with these 10 decorating tips from the PBS series, returning on January 5
Full Story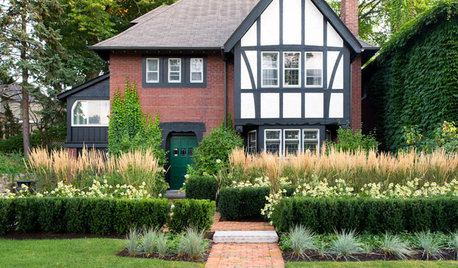
LANDSCAPE DESIGNHow Low Can Hedges Go? Discover Unusual Garden Borders
Short enough to step over, high enough to be a stretch ... check out these radically different hedge styles and tell us your opinion
Full Story
GARDENING GUIDES10 Top Native Plants for the U.S. Southeast
For a low-maintenance and wildlife-friendly landscape, use Southern natives that withstand heat and humidity
Full Story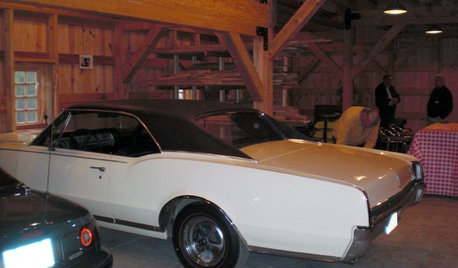
FEEL-GOOD HOMEGuys Tell Us About Their Favorite Places at Home
For Father’s Day, Houzz men show us the places in their homes where they like to hang out
Full Story
WEDDINGSHouzz Call: Show Us Your Backyard Wedding!
Did you say ‘I do’ at home? We want to hear and see everything about it. Share your photos and you could be featured in an upcoming ideabook
Full Story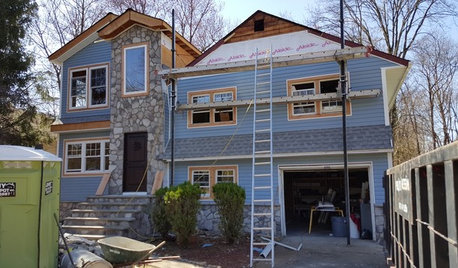
LIFEThe Polite House: How Can I Tell a Construction Crew to Pipe Down?
If workers around your home are doing things that bother you, there’s a diplomatic way to approach them
Full Story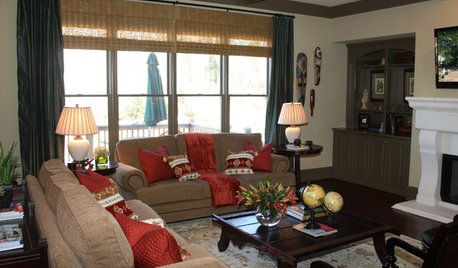
DECORATING GUIDESInternational Intrigue Sets the Pace in a U.S. Home
A world traveler finds a place to hang her hat and set her suitcase, in a home filled with collectibles from around the globe
Full Story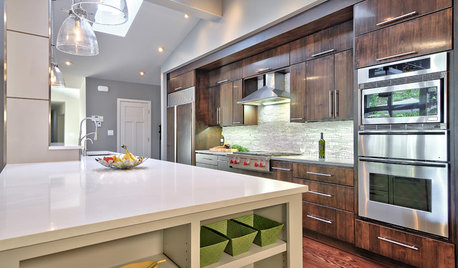
KITCHEN COUNTERTOPS7 Low-Maintenance Countertops for Your Dream Kitchen
Fingerprints, stains, resealing requirements ... who needs ’em? These countertop materials look great with little effort
Full Story







Designer Kitchen and Bath