Before and After Kitchen: Boring Peninsula to Custom Island
bldrjanet
2 years ago
last modified: 2 years ago
Featured Answer
Sort by:Oldest
Comments (15)
Related Discussions
kitchen reveal and before/after!! (link to pics and sources!)
Comments (14)thanks, CEfreeman, you're so nice! we loved the space and the layout, but goodness did those pinky cabinets have to go! that pink oak was the trim all over the house... most rewarding painting project ever. the space was missing a microwave, and moving the cooktop off the island has been fantastic. i feed my two preschoolers there five times a day like a short-order cook. and when it's time to make cookies or pasta it's a great workspace! since the floor was there from previous owner, we had to get a maple that worked with its colors. a white shaker style was in my heart, but the home needed some warmth, earthiness and class. hard to inject into a 1991 boring home! that nook on the other side is actually all paperwork/junk drawers. the bottom right cab is an office pull-out file drawer. and the uppers hold all incoming mail/kids school paperwork/meds/etc....See MoreFloor Plan-before and after, also kitchen island/spacing reassurance?
Comments (19)I agree that the half-bath makes a pinch-point in the foyer. Besides, every time you come down the stairs you are looking at a bathroom lol! Can you move it to the nook at the front of the house, between garage and foyer? Then the door to the garage can move a little further back, which is good. As it currently is, you enter the garage right into the side of a car. That's a traffic jam right there. Also, the kitchen-dining room view. If you are at the dining room table, especially at the front of the house, and look towards the hostess, you have a straight view of the range. I think that you a planning on a sideboard or something on the walk behind the stairs, but if you move the door over there, it's harder to see into the kitchen; what you do see is further away; and from more areas of the kitchen you will be able to see the dining room and out the gorgeous bay window. Kind of like this: oops, I notice that moving the powder room puts it in full view of the breakfast nook. So in the second picture I moved the door to the right, so at least it opens to the sink, not the commode. And, if you put the bench/drop zone across from the stairs, that will block the view, too....See MoreTerrible kitchen before and after: White, pickled oak, and turquoise!
Comments (23)Thanks everyone! It's so fun to finally be able to share this. A couple things I left out of my post up top: The old kitchen was in that set up when we bought the house (minus the sideboard and Ikea table in the back, which we bought). We lived with that for 18 years. Eighteen years!!! I hated that kitchen so much that I didn't even care about damage. My mom burned the laminate once by putting a hot pan right on it, and I was like "whatever. It's ugly already." Sometimes I cut vegetables right on the laminate b/c I just didn't care. As to the light and clean lines in the new kitchen, I am enjoying that sooo much. I surprised myself in the planning process because I didn't expect to be so drawn to white and light wood. I am usually a dark wood person. But I think being in such a cramped space with poor lighting for so long (even though the tiles, cabs, and floor were light) really made me crave simplicity and openness. Mama goose, I had meant to mention the pull-down table before. We ended up not doing it because the designer squeezed in that little counter at the back of the room, and I realized that we could have shallow cabinets that protruded on the interior wall (just not a huge fridge). And it turned out that we couldn't recess anything on that interior wall because of the vent stack. :( Also want to thank Anglophilia for her consistent recommendation of Glacier White Corian. And is CPartist gone now? I can't remember specifically what we talked about, but I know she was involved at some point too....See MoreKitchen before and after.....thanks
Comments (5)Wow, this is a tremendous functional improvement! And your cabinets are gorgeous. What countertop did you use?...See Morebldrjanet
2 years agoSIDLER®
2 years agobldrjanet
2 years agoJ Inhof
2 years agomyricarchitect
2 years agobldrjanet
2 years ago
Related Stories
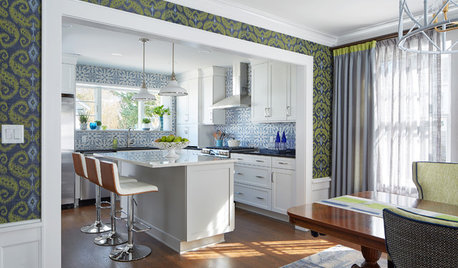
KITCHEN DESIGNBefore and After: An Island and Storage Transform a Kitchen
An original kitchen in New Jersey becomes a functional and stylish space for a family of 5
Full Story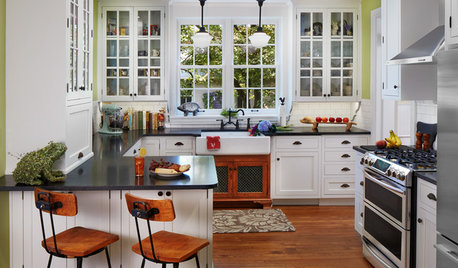
KITCHEN MAKEOVERSBefore and After: Glass-Front Cabinets Set This Kitchen’s Style
Beautiful cabinetry, mullioned windows and richly refinished floors refresh the kitchen in an 1879 Pennsylvania home
Full Story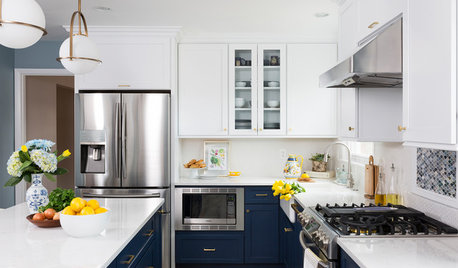
KITCHEN DESIGNBefore and After: Brass and Navy Pair Nicely in the Kitchen
This Virginia cook space gets a new island and a fresh color and material palette
Full Story
WHITE KITCHENSBefore and After: Modern Update Blasts a '70s Kitchen Out of the Past
A massive island and a neutral color palette turn a retro kitchen into a modern space full of function and storage
Full Story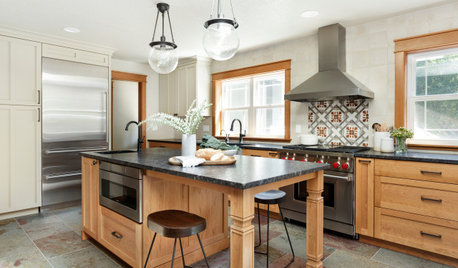
KITCHEN DESIGNBefore and After: 4 Kitchens With Two-Tone Cabinet Schemes
Why choose one cabinet color when you can have two? Let these kitchen remodels with two-tone cabinets inspire you
Full Story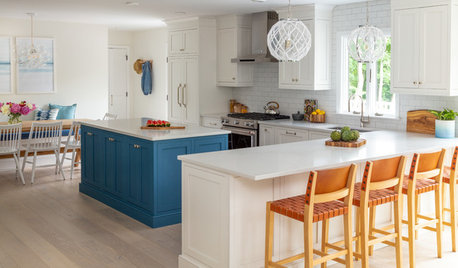
KITCHEN MAKEOVERSBefore and After: 4 Kitchens With Refreshing Blue Touches
See how blue tile and cabinetry bring energizing color to these kitchen remodels
Full Story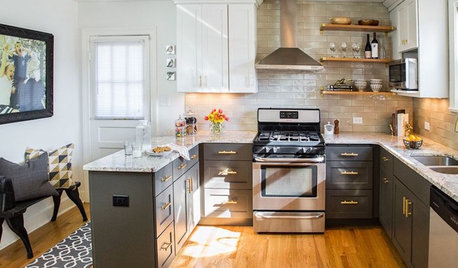
MOST POPULARBefore and After: 13 Dramatic Kitchen Transformations
See the wide range of ways in which homeowners are renovating their kitchens
Full Story
KITCHEN DESIGNBefore and After: 6 Kitchen Makeovers in 200 Square Feet or Less
See how pros used new layouts and finishes to make these kitchens work better for homeowners
Full Story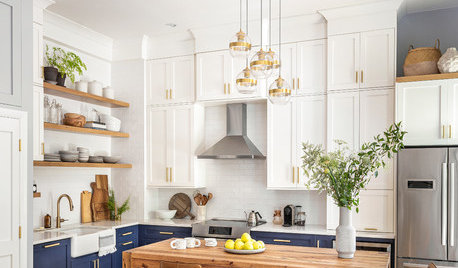
KITCHEN DESIGNBefore and After: 5 Beautiful Blue-and-White Kitchen Makeovers
See how this great color combination transformed these outdated spaces
Full Story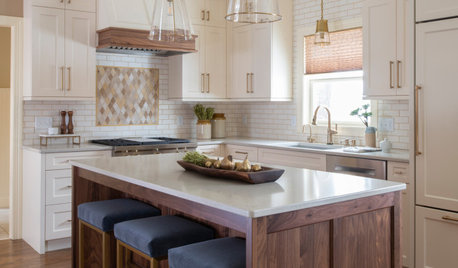
KITCHEN DESIGNBefore and After: 4 Dreamy White-and-Wood Kitchens
The popular palette adds brightness and warmth to these kitchen remodels
Full Story






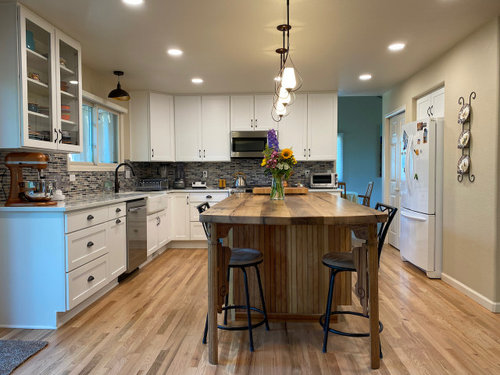

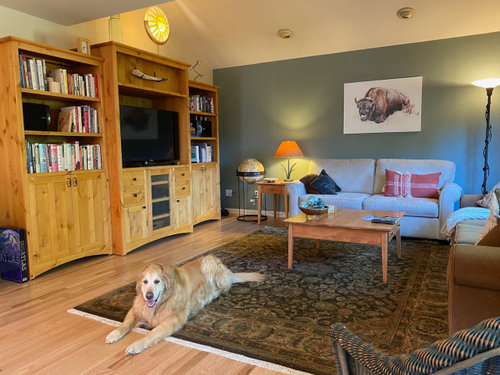
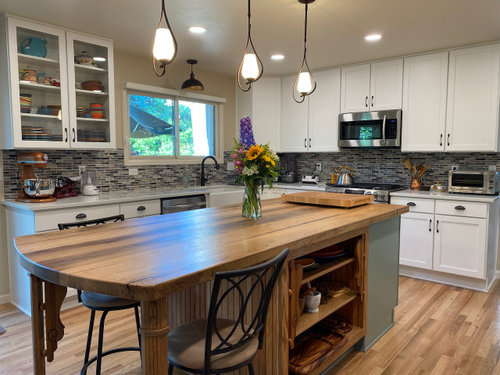
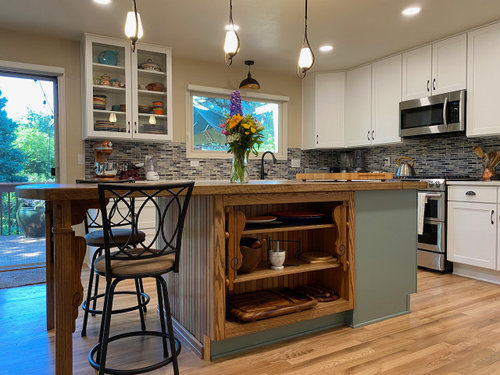

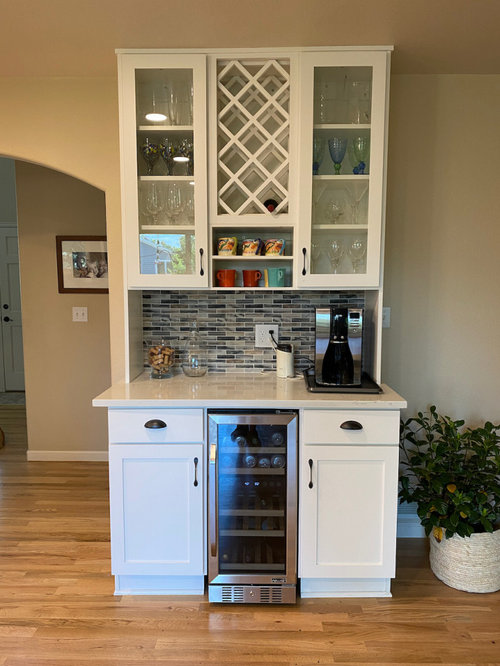


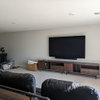


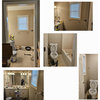
Rs S