Second living room?
Nicole Conley
2 years ago
Related Stories
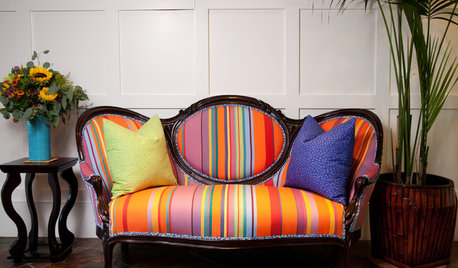
FURNITURESecond-Life Sofas Show First-Rate Style
With unexpected upholstery, antique sofas can live happily in modern interiors
Full Story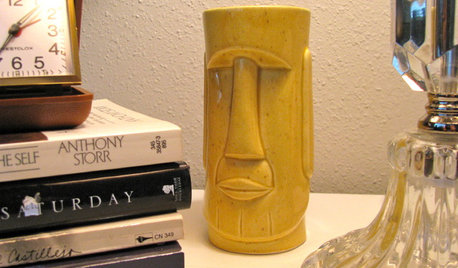
DECORATING GUIDESPaperback Books Get a Second Look
Hardcover books get all the decorating love, but paperbacks as a design accessory can hold their own in any room
Full Story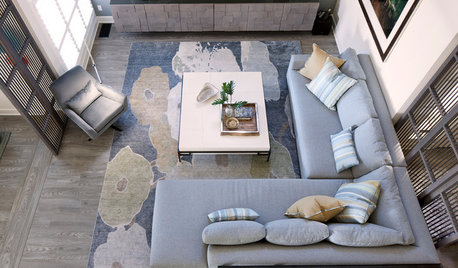
CONTEMPORARY STYLERoom of the Day: A Relaxed and Stylish Beach-House Living Room
A California couple buy a second home and create a comfortable, no-fuss space to enjoy with their family
Full Story
LIVING ROOMSRoom of the Day: Eclectic Elegance for a Victorian Living Room
Rich colors and unusual details beg a second look in this San Francisco space, which works as well for socializing as for charades
Full Story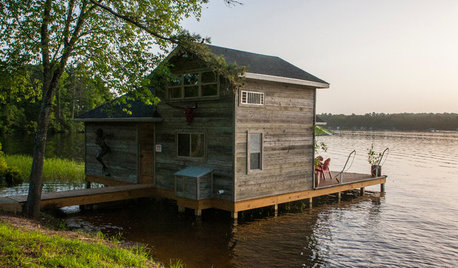
RUSTIC STYLEHouzz Tour: Boathouse a Cozy Second Home for a Texas Couple
Their lakeside home away from home, steps away from their primary residence, also serves as a guesthouse
Full Story
REMODELING GUIDESMovin’ On Up: What to Consider With a Second-Story Addition
Learn how an extra story will change your house and its systems to avoid headaches and extra costs down the road
Full Story
KITCHEN DESIGN8 Good Places for a Second Kitchen Sink
Divide and conquer cooking prep and cleanup by installing a second sink in just the right kitchen spot
Full Story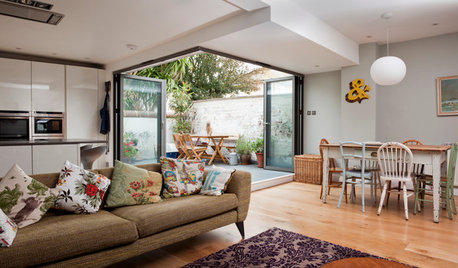
DINING ROOMSRoom of the Day: A Kitchen and Living Area Get Friendly
Clever reconfiguring and new bifold doors to the terrace turn a once-cramped room into a bright, modern living space
Full Story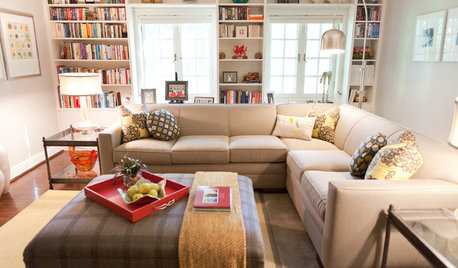
LIVING ROOMSRoom of the Day: Sink Into This Cozy Upstairs Lounge
Cushy furniture, great reading light and dashes of color make this sitting room a couple’s favorite hangout
Full Story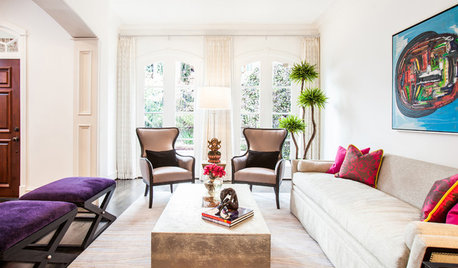
LIVING ROOMSRooms of the Day: Bringing the Happy Into Formal Spaces
Two renovated rooms inspire a lighter, more colorful look for a formerly traditional living room and dining room in Texas
Full Story





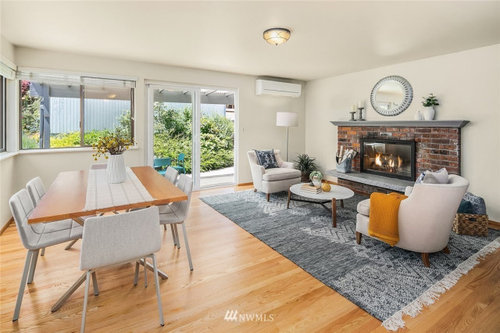






User
tangerinedoor
Related Discussions
Second living room..
Q
Who has a laundry/multipurpose room?
Q
Full Bath to Half Bath for a nice Laundry Room & Mudroom?
Q
What to do with a empty front room?
Q