Kitchen layout help
David M
2 years ago
Featured Answer
Comments (31)
Patricia Colwell Consulting
2 years agoDavid M
2 years agolast modified: 2 years agoRelated Discussions
Kitchen Layout Help: Small Kitchen
Comments (7)Seems to make sense to have a range instead of separate cooktop and ovens. In that third option, could you put the fridge where the 36 base and wall cab are by themselves and turn it so the door(s) open towards the range wall? Looks like you even have enough floor space to have a pull out pantry between the fridge and the wall ( have to have something there for door swing clearance anyway). That way if someone wants something from the fridge, they won't be opening it into where you are working. And if you went with a counter depth french door, the doors shouldn't encroach on the doorway much if at all. Then you could slide the range down to the right, get rid of the 12" base and wall cabs and have a nicer sized one to the right of the stove. If you wanted, you might be able to have a very shallow platter display cabinet on the side of the fridge that faces the DW, too. I guess that would depend on the width of the fridge....See MoreKitchen Layout Help - Pics & Cabinet Layout Supplied
Comments (11)I don't usually see the need to swap out a fridge for a CD model. If it sticks out and cuts into a walk way I'd do it if I could financially. I would allow extra inches around it (even if a filler is needed) in case a future fridge is wider. the corners - I agree with rhome on being consistent with whichever type you use. I do think the diagonal corners cut into your space - makes it much more difficult to reach into those corners! The upper diagonals put the cab door smack in your face and give too deep of storage- where things are lost in the back. alternate upper corner cabinet - the pantry - I think it's fine and space like that can always be used. you can use the different doors/shelf areas to separate types of items - like canned goods in one, breakfast and other dry goods in another, 1 for baking supplies, 1 for snack items/juice/soda and /or water bottles. Unless you have a definite need for a counter space closer to the dining area I'd keep it as is. I don't think it's too big. doorways - foyer - I don't see the need for a wider doorway there (am I missing something?). will there be a closet in the foyer? DR/LR doorway - that might be a good idea to check out. make sure your table will fit thru the doorway w/seating also. or you might just set up another table in the LR lined up with the doorway. We did that at my sister's for holidays - there was a large archway between her eating area and her LR so we put another table in her LR running up to the archway so both tables were close together. It was a 'T' arrangement. base cabinets - drawers, drawers and more drawers!! why so few drawers? it looks like it'll be a big, beautiful kitchen with lots of cabinets and counter space! I'd put in more lower drawers tho....See MoreKitchen Layout Help - Modernizing 1935 Kitchen
Comments (9)Thanks everyone for the thoughtful suggestions! I also love how distinct SF design is. It's funny because most people think of candy-colored Victorians when they think of SF, but we have a long history of Mediterranean style homes as well. I didn't even realize how many there were in SF, because in our neighborhood on the East side of the city, there are a few, but they're scattered around. Whereas on the west side of the city there are blocks and blocks of gorgeous Spanish-style homes. It's such a trip driving through those neighborhoods. I spoke with a kitchen designer from Reform (our top choice for cabinets) yesterday who got some wheels spinning on the design angle. Aside from your suggestions to remove the wall between the kitchen and hallway, we are now also exploring removing the wall between the stairs and the kitchen and converting it to a pony wall/divider, then opening up the area with the pantry now. This would solve two of our problems of figuring out how to get more light to the stairwell and also adding headspace for the stairs. We would then extend the wall by the bathroom/bedroom doors slightly for privacy, and maybe adding a pocket door. We also are playing with where to add arches and curves to reflect some of the lovely details elsewhere in the house. The kitchen now has two options, one where we keep the seating area and one without. In the first option, the lower cabinets are along the pony wall and the tall cabinets run until the patio. The seating area is really lovely, giving us a view of the courtyard (we have it now and love sitting there), but it also somewhat restricts the island size as the island can't be more than 4' deep w/ chairs, and about 6' long. We also run into questions of if and how to have a backsplash and exhaust vent if there's no wall. Rough Floorplanner shots (placement of appliances is not accurate) In 3D (pretend cabinets are light wood): Using IKEA builder w/ appliances/sinks. In the second option, the cabinets run the length of the right wall, from kitchen to dining room. In the "kitchen" they're bottom cabinets only, and opposite the patio they're full-length cabinets. We get a nice chunky island with this layout because there are no cabinets, so it can be 6' long and almost 7' deep w/ chairs. In 3D and playing with adding a curved wall: IKEA version w/ appliance location. Island is not to scale, not sure how to make it bigger, but pretend it's deeper w/ chairs. Thoughts?...See Morekitchen layout help - preliminary layout for discussion
Comments (14)@mama goose_gw zn6OH, thank you very much for the additional information! Thankfully my husband works for an HVAC (and plumbing/electrical) company so he will be in charge of the hood. We haven't gotten that far in the planning process but it'll be good to know to plan for it to overhang by 6". On the oven note, I'm really unsure how that will play out. I like the idea of having a range where everything is all together in my work zone. It just depends on what we can find that suits our needs and budget. If it ends up as a range, we can still plan on the microwave being there in some kind of cabinet configuration. @3onthetree, you've raised some excellent questions. The start of the new stairs will be inside the new addition. The middle section will go over what is currently just an open niche in our bedroom (which we will enclose as a small storage closet). A few of the stairs will locate in what is currently some built-in storage over the basement stairs, accessed from the storage niche in our bedroom. The location of the starting point of the stairs will be a balancing act between keeping enough head height where the support beam will run across the stairs and the distance the stairs extend out into the usable attic floor space. We need to maintain head clearance under the beam but we also want to maintain as much usable attic floor space as possible so we have as much floor space to work with as possible. We do plan to eventually put in a bedroom and a bathroom in the attic; we have consulted the IRC 2018 (which is what our local jurisdiction requires) to ensure that we're meeting the required minimum room areas and ceiling heights. As for the roof - I need to preface this with the fact that I'm not an architect - but this is the roof design that I've come up with so far. I'm going to pick my boss's brain (she's a licensed architect) to see if she thinks there are any better ways to design this. But it's what I've got so far as a starting point. Exterior modeling is not my forte so again, this is rudimentary. I would like to design some kind of "eyebrow" over the exterior door that will shelter from rain, even if slightly. Just haven't gotten that far yet. And yes, we're expecting we will need a laminated beam to run across where the exterior wall will be removed. We will be hiring a structural engineer to assist with analyzing everything and also to help determine what we need to do for our attic floor joists. We know that we will need to sister in bigger boards to beef everything up to support the finished space - just need to find out what will actually be required. To your earlier point (the stair design), once we've got an engineer on board and determine the size, height, and location of the structural beam, I can nail down exactly where the stairs should start. In regards to circulation, what is really funny is that you sketched in an opening exactly where one used to be in the original design of our home! Before we purchased our home, it was remodeled by a contractor who walled in an existing doorway into that hallway in order to make the kitchen more functional. I can't imagine just how tiny that original kitchen must have been with another doorway there! But, back to your point, with the size of our house, I really don't want to sacrifice usable space for additional circulation. I go on walks daily with the purpose to get extra steps in my life. A few in my house isn't going to hurt anything and those with far larger homes walk many more steps than we will. Not an issue for us but I really appreciate you steering me to think about the design from different perspectives! In regards to sizing things proportionately to the home, we have had LOTS of these kinds of discussions over the years. "Cozy" is a nice way to describe our house :) When first putting pen to paper, I was actually looking at a smaller addition. And then the contractor we spoke with said we might as well go a little bit bigger because there are so many costs associated with just getting people on the job that a few more feet in this size of addition/remodel won't make a huge cost difference, beyond just paying for the normal SF costs. Also, while I don't feel the need to deep dive into all of the personal aspects of our decision-making on here, we did spend a few years of our lives mulling over whether we wanted to stay in our home or get into a bigger, more expensive house. We "shopped" a lot during that timeframe. And, we ultimately decided to stay in our smaller home for a variety of reasons. Our personal attitude is a bit of a "YOLO" approach to our home; we have decided to make it the way we want it as we're planning to stay here for years. We feel like it's the right decision for us. So unless the bids come in astronomically high and just don't make sense, we're going to proceed with the project. A bonus for us is the fact that my husband is very experienced in MEP (and licensed on the HVAC side of it) so he can take care of a chunk of some of the expensive components of this kind of project himself, which will help bring down our project costs. What he can't complete, we will hire out through his employer, which will be at a discounted rate. So, that's how we ended up where we're at, in a nutshell. I really appreciate you asking questions that help us think through different aspects of our project. Thank you very much!...See MoreDavid M
2 years agomarylut
2 years agoDavid M
2 years agoDavid M
2 years agoDavid M
2 years agoDavid M
2 years agomarylut
2 years agomarylut
2 years agoDavid M
2 years agomihelene
2 years agomarylut
2 years agomarylut
2 years agomarylut
2 years agomarylut
2 years agomarylut
2 years agomarylut
2 years agoDavid M
2 years agoDavid M
2 years agomarylut
2 years ago
Related Stories

MOST POPULAR7 Ways to Design Your Kitchen to Help You Lose Weight
In his new book, Slim by Design, eating-behavior expert Brian Wansink shows us how to get our kitchens working better
Full Story
KITCHEN DESIGNHere's Help for Your Next Appliance Shopping Trip
It may be time to think about your appliances in a new way. These guides can help you set up your kitchen for how you like to cook
Full Story
ARCHITECTUREHouse-Hunting Help: If You Could Pick Your Home Style ...
Love an open layout? Steer clear of Victorians. Hate stairs? Sidle up to a ranch. Whatever home you're looking for, this guide can help
Full Story
KITCHEN DESIGNKey Measurements to Help You Design Your Kitchen
Get the ideal kitchen setup by understanding spatial relationships, building dimensions and work zones
Full Story
BATHROOM WORKBOOKStandard Fixture Dimensions and Measurements for a Primary Bath
Create a luxe bathroom that functions well with these key measurements and layout tips
Full Story
KITCHEN DESIGNDesign Dilemma: My Kitchen Needs Help!
See how you can update a kitchen with new countertops, light fixtures, paint and hardware
Full Story
SMALL KITCHENSSmaller Appliances and a New Layout Open Up an 80-Square-Foot Kitchen
Scandinavian style also helps keep things light, bright and airy in this compact space in New York City
Full Story
STANDARD MEASUREMENTSKey Measurements to Help You Design Your Home
Architect Steven Randel has taken the measure of each room of the house and its contents. You’ll find everything here
Full Story
KITCHEN DESIGNDetermine the Right Appliance Layout for Your Kitchen
Kitchen work triangle got you running around in circles? Boiling over about where to put the range? This guide is for you
Full Story


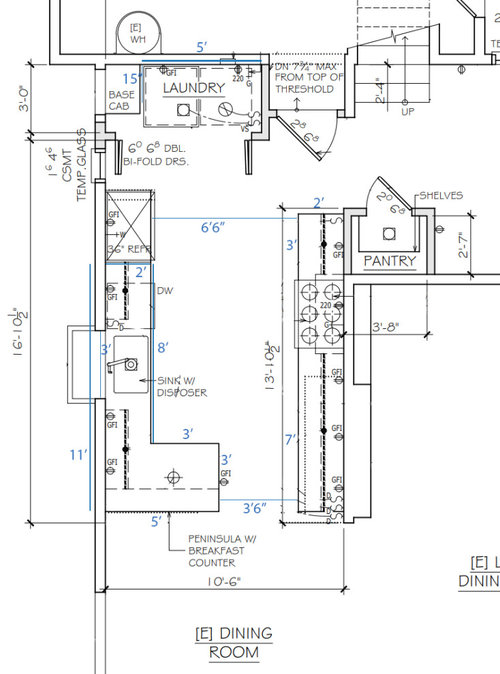
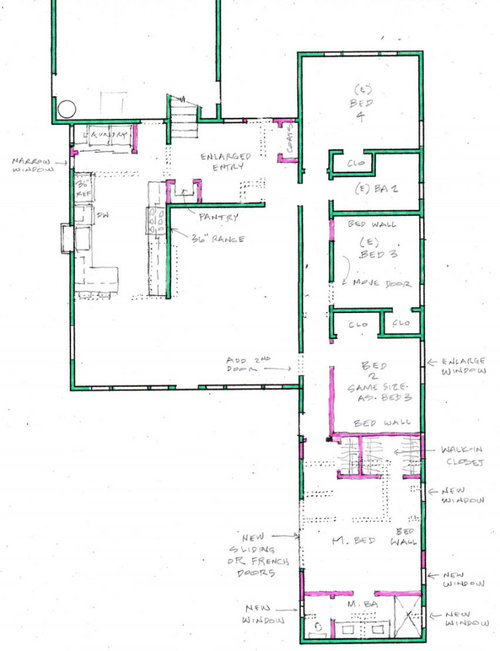

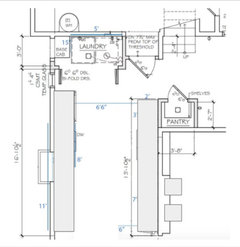
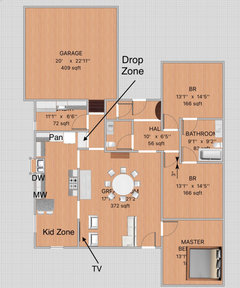
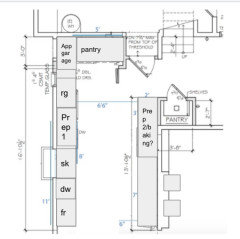
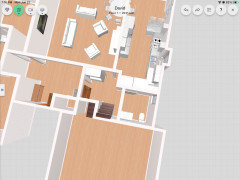
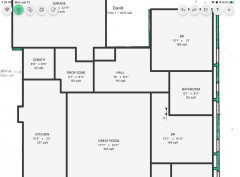
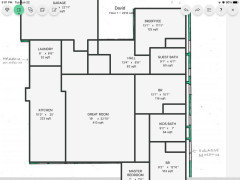
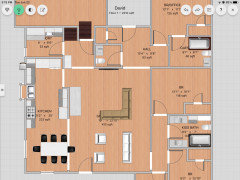
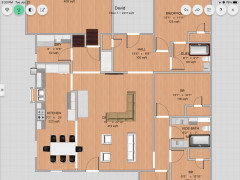



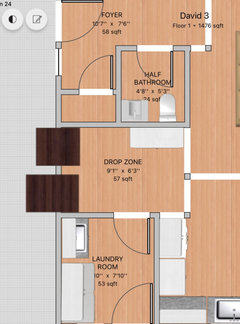
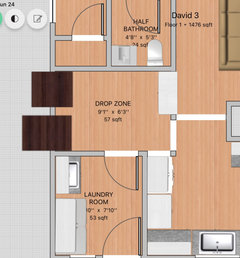

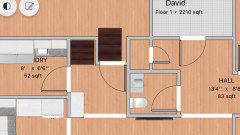




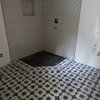
mama goose_gw zn6OH