Small one-room kitchen/living/dining design feedback and ideas sought!
Gregg z6a-CT
2 years ago
last modified: 2 years ago
Featured Answer
Comments (43)
dan1888
2 years agoGregg z6a-CT
2 years agoRelated Discussions
Help with small kitchen-living-dining room
Comments (11)Hi chispa, Many thanks for the response! My original idea was removing completely the top right room and merge it with the living-kitchen, but unfortunately the ceilings are vaulted (I saw this after starting the refurbishment). The ceilings rest on the walls so these can't be moved easily (according to a friend who is architect). So I decided to leave it with 3 rooms. Regarding the sink it's right next to the fridge. The laundry is just a way of converting that tiny useless wardrobe (which has its own vaulted ceiling...). I made it about 10inch bigger than it was taking space from the room to fit the washing machine, a drier and the boiler, and allows me to put shelves on the top part for storage. So, considering that this is the plan and walls can't be moved, and the pipes for the kitchen are already on this wall, I conclude after many hours "playing tetris" with the plan and different furniture, that these would be the best distribution of sofa, tv, counter for storage, table and chairs... Unless someone gives me a better idea? ;) Thanks...See MoreLiving Room / Kitchen Design Ideas
Comments (7)spend some of that budget on decent lighting in the kitchen. remove the track and do at least 8 canned lights. Your cabs are very yellow toned (prob due to the oxidized clear coat ). If you painted them white or a very soft grayish white, they'd work a lot better w/the flooring you've chosen. similar flooring to what you've chosen. look how they painted their cabinets (also added to the top, but haven't done the crown molding yet to hide the gap) You don't have a lot of cabs to do. a Pro cabinet painted (not a house painter) would prob charge you close to 3K or more to do a proper job. (taking down the doors and drawers and going back to his shop with them to prep/prime/paint). Can you handle that? If it's too much, then do them yourself. you could also add on to the top w/boxes like they've done here hold off on the countertop until you can decide. and when you do get a new one, don't get the 4" piece up the back. you want tile to come down to the countertop...See MoreKitchen remodel (dining room & maybe living room too) - Ideas Wanted!
Comments (10)@ SapphireStitch While it would be nice to wave a magic wand with an unlimited checkbook - I don't have that. I do have access to some money (got a HELOC). If some of the changes need to be done in stages and can be done effectively - we can do that, because the more money I have to pull upfront from the HELOC, the more I'll end up paying in interest. (yuck). I'm also not averse to acting as my own general contractor/project manager, if needed; I've done that before (successfully) But I'd rather not have to overall manage the project, just because my current employment is a boatload more demanding than my previous employment. The nice thing is that we don't have a defined deadline where "this must be done by" - no one is getting married, boatloads of relatives aren't coming to visit, etc. However, the kitchen as it currently stands is a source of daily irritation. We're getting to the point that if anyone is already in the kitchen, we try to avoid going in there until that person has left the kitchen. Tempers flare....we've got my boyfriend (who was envisioning a quiet, child-free retirement), my teenager (while she's not as much of a drama queen as some teens - she's just starting the teenage years, LOL), and me - frustrated as the primary food purchaser, preparer, organizer, clean-up person. And if my boyfriend happens to suddenly realize his blood sugar has dropped - get the hell out of the way in the kitchen. He's not very good at listening to his body - he literally passed out one time when his blood sugar dropped too low - he dashed into the kitchen, grabbed a glucerna and the last thing he remembered was opening it up - but he woke up on the floor sitting in a puddle of the stuff. (I wasn't home at the time). When either I or my teen are in the kitchen and if boyfriend does the mad dash into the kitchen - we pretty much have to drop what we are doing so he can grab something and while he stands there and he starts shoveling whatever down his throat. And since the space is so tight - it can mean leaving stuff cooking on the stove, etc. One time he dashed in, grabbed a breakfast sandwich out of the refrigerator, yanked what was already cooking in the microwave out, and threw his sandwich in. Anyhow, I digress. I know that some of the things we want are going to be big-ticket items - new cabinets, granite or quartzite countertops, slide-in induction stove. That's why I'm also looking for cost-efficient plans, such as instead of moving the sink to the middle of the room, let's keep it on the same wall and just shorten the distance from the hot water heater to the new sink location. Let's not blow out any of the exterior walls, and we can keep the current windows, dishwasher, and refrigerator. If replacing the 10'x13' current laminate would be cheapest to match new hardwood to the existing hardwood, rather than ripping it all out and putting tile down in a 20'x13' space, I'm fine keeping hardwood. If a nice, medium-stain maple cabinet is cheaper than white painted cabinets, I'm find with the the stained version... I prefer it, personally. Rather than a huge pantry cabinet, if building a pantry closet with adjustable shelves is cheaper, I'm fine with that (plus with all the small appliances and bulk-purchases from Costco and BJ's - I think it would suit our storage needs better). If getting an island fits the layout, but is out of reach - I'm fine holding off on installing island cabinets and countertop and using a kitchen table in the meantime. And because we don't have a "get it done by" date... once I have a really solid design/layout... I have the time to shop different cabinet lines and stoves, wait for sales and then to be ready to capitalize on hopefully a decent deal. I don't know if it's true, but I did see some articles that indicate the best time to shop for kitchen cabinets is November to early January....See MoreKitchen seating idea for small kitchen/living room - ideas?
Comments (3)Run the great room off the entire side or across front of structure. One position only for opening to bedroom and bath corridor. You have two openings to bedrooms ... not feasible. Don't you want to run the great room all across one side or the other w kitchen contained within....toward the rear, envision French doors to outside deck or patio. Use a table at a position within the great room that is an easy position for real use. There are lots of manufactured homes popping up w similarities...maybe you should have a look Instead of wrestling w something nearly impossible....See MoreGregg z6a-CT
2 years agoGregg z6a-CT
2 years agoGregg z6a-CT
2 years agolast modified: 2 years agomarylut
2 years agoGregg z6a-CT
2 years agomarylut
2 years agomarylut
2 years agoGregg z6a-CT
2 years agocalidesign
2 years agoGregg z6a-CT
2 years agolast modified: 2 years agodecoenthusiaste
2 years agodecoenthusiaste
2 years agotangerinedoor
2 years agoGregg z6a-CT
2 years agolast modified: 2 years agotangerinedoor
2 years agolast modified: 2 years agotangerinedoor
2 years agoGregg z6a-CT
2 years agodecoenthusiaste
2 years agoanj_p
2 years agolast modified: 2 years agoAltair
2 years agoGregg z6a-CT
2 years agoM L
2 years agoM L
2 years agoGregg z6a-CT
2 years agoGregg z6a-CT
2 years agomarylut
2 years ago
Related Stories

SMALL SPACES11 Design Ideas for Splendid Small Living Rooms
Boost a tiny living room's social skills with an appropriate furniture layout — and the right mind-set
Full Story
DINING ROOMSDesign Dilemma: I Need Ideas for a Gray Living/Dining Room!
See How to Have Your Gray and Fun Color, Too
Full Story
LIVING ROOMSLay Out Your Living Room: Floor Plan Ideas for Rooms Small to Large
Take the guesswork — and backbreaking experimenting — out of furniture arranging with these living room layout concepts
Full Story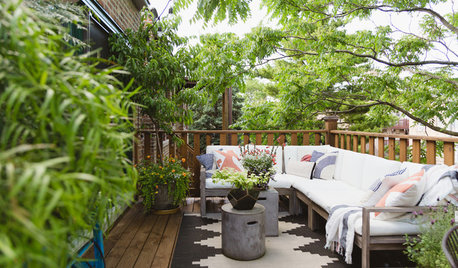
LANDSCAPE DESIGN12 Small-Deck Design Ideas for Outdoor Dining and Lounging
Space-saving layouts, clever furnishing solutions and creative plantings help make the most of these compact areas
Full Story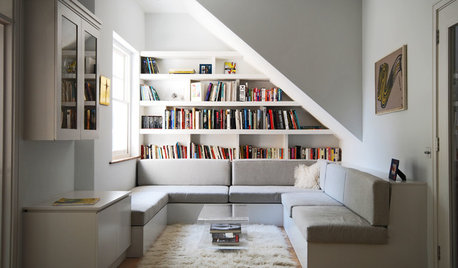
LIVING ROOMSStorage Ideas for Small Living Rooms
You may have more space in your living room than you think. See 11 often-overlooked places for storage, seating and more
Full Story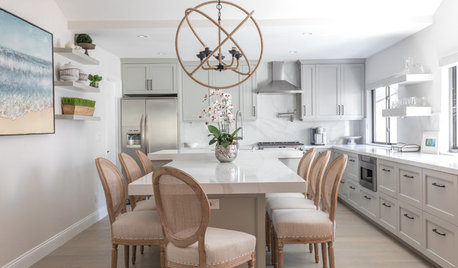
BEFORE AND AFTERSBefore and After: Kitchen and Dining Room Become One Serene Space
Calm gray cabinets, beachy art and rustic touches beautify this kitchen in a California home near the ocean
Full Story
SMALL HOMESRoom of the Day: Living-Dining Room Redo Helps a Client Begin to Heal
After a tragic loss, a woman sets out on the road to recovery by improving her condo
Full Story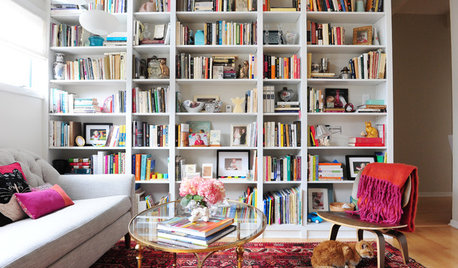
ROOM OF THE DAYRoom of the Day: Patience Pays Off in a Midcentury Living-Dining Room
Prioritizing lighting and a bookcase, and then taking time to select furnishings, yields a thoughtfully put-together space
Full Story
LIVING ROOMSLiving Room Meets Dining Room: The New Way to Eat In
Banquette seating, folding tables and clever seating options can create a comfortable dining room right in your main living space
Full Story
KITCHEN DESIGNKitchen Design Fix: How to Fit an Island Into a Small Kitchen
Maximize your cooking prep area and storage even if your kitchen isn't huge with an island sized and styled to fit
Full StorySponsored



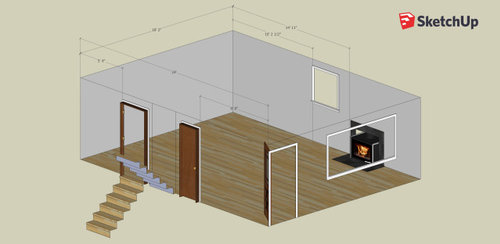
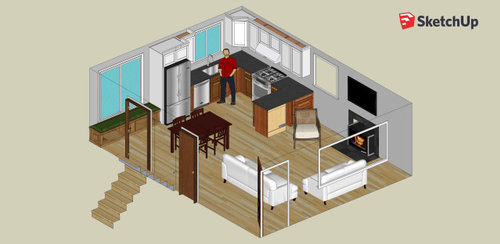
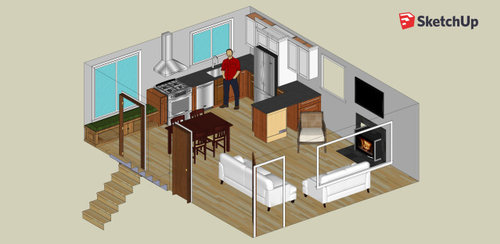
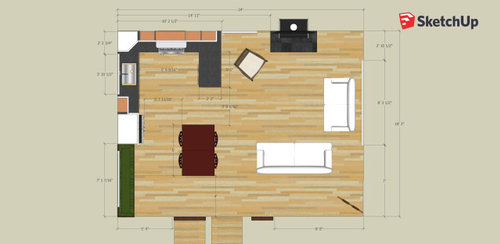
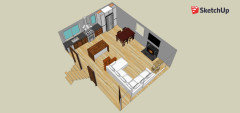
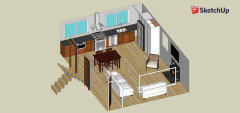
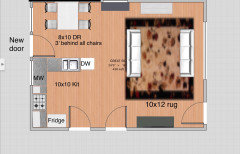
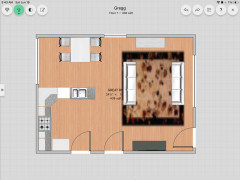
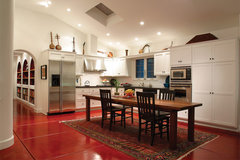
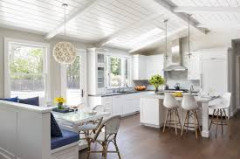
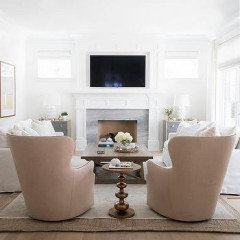
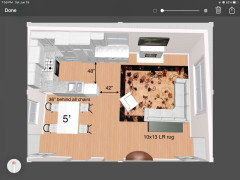
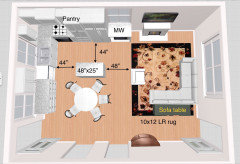
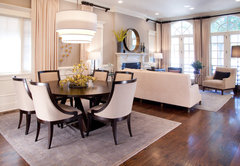
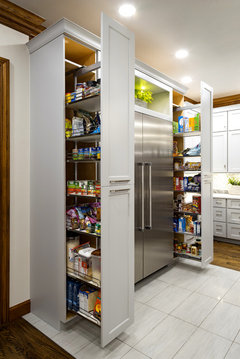
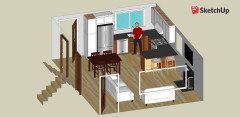
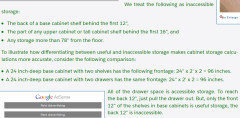

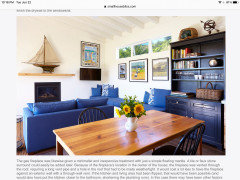
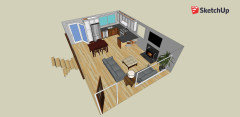
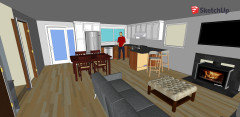
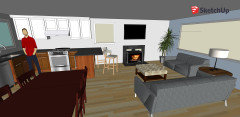
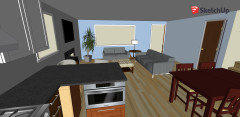
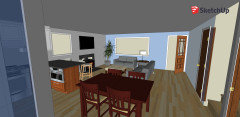
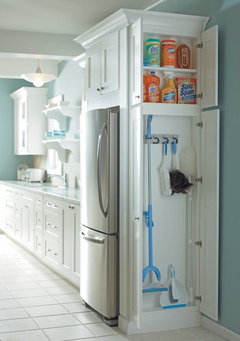
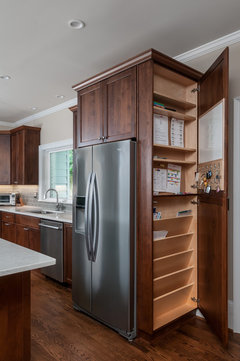
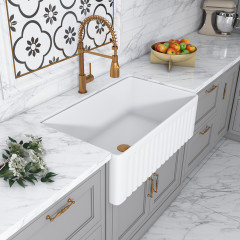
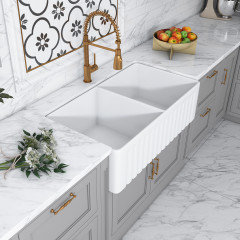
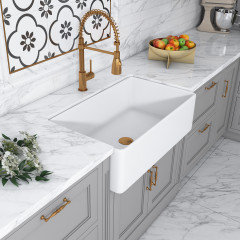
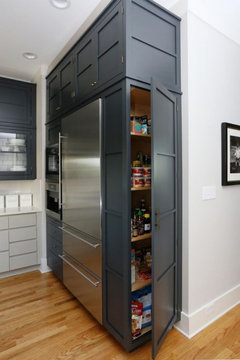
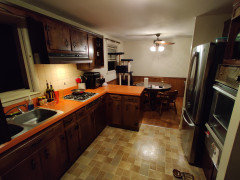



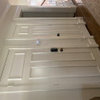

calidesign