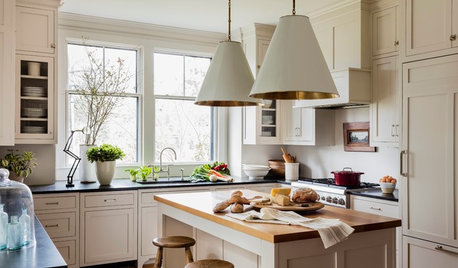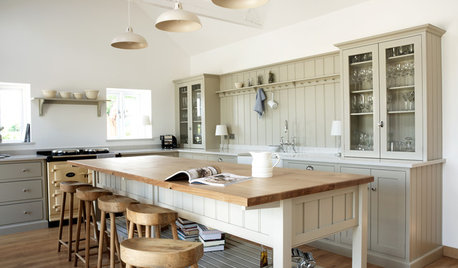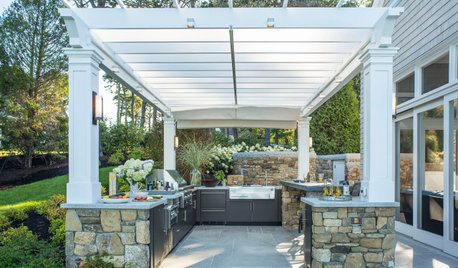Do I need to re-think my kitchen layout?
lmbpiper
2 years ago
Featured Answer
Comments (7)
anj_p
2 years agolmbpiper
2 years agoRelated Discussions
I think you're not supposed to mulch iris so what do I do?
Comments (14)Brock, if anybody is guilty of writing too much, it is I, appreciate your input on the matter. I believe you are correct, it's Chinese or Japanese roof iris aka crested iris (did some googline). I did see zone 5b somewhere which is the colder limit for them, and I definitely think there is a difference b/t 5a and 5b, but I might be able to squeak some things through anyway. Now that is distressing that they may not survive the winter. I just set them out this afternoon, new area where there is no protection, and will have to mulch (or something) for the winter and expect to lose them. There are too many similar in this class to know exactly what to expect. If they make it through the summer, I could pot a few up and bring them inside, but that defeats my purpose as I have enough already to winter inside. They look so nice with that pretty foliage. Yes, I could move some, but I've got scads more plants waiting to be set out. Yes, I agree that some, not all, mail-order retailers exaggerate the zone business because they would lose sales. A topic for another time, tired after setting out 24 plants, used my bulb planter which made things go a little faster. I think I had my tiller set to till and not cultivate, oh well, it had gotten so bad so fast, it needed the extra power, but I'm worried if I could have compromised the roots forming on the Austins I set in there ealier. They should recover....See MoreDo I need to re-formulate/re-think my door stain plan?
Comments (6)Busybme, you were the first one who chimed in when I first joined here and you photoshopped some proposed changes for a kitchen facelift - and in between then and now it went from simple little changes to a full reno! The perimeter and the island are both going to be in the birch, and the painted pieces will be a hutch and a display bookshelf cabinet. Anybody else have input? Since there wasn't much input, should I be taking that as a bad sign? I know my kitchen doesn't fit what most people on the forum are creating, but hopefully it will at least be well-appointed enough in the end that even those with different tastes can say, "I like it - but in your kitchen" :-). Here is the proposed render working with software limitations. The pendants are missing and the window is bumped out 6" facing right: facing left:...See MoreMy GC thinks I need 1000 cfm and I think he's crazy
Comments (17)I will try to answer questions. I don't know our GC's rationale and that's a good point that I should just ask him to explain his thinking. I doubt he is thinking resale as we have very clear with him that we intend to live in this house for the long term. (And the neighborhood defintiely does not call for huge "professional" gas ranges.) The capture point is a good one. The counter is that it's a small old kitchen. A big hood would dominate unreasonably, IMO. And I'm tall enough to bump my head on it too. So I think the slide out is a decent compromise. We have a gas furnace that is located in the attic. I doubt it has it's own mua, though the attic is also leaky. We have a gas tankless water heater located on the exterior of the house. And we do have a wood burning fireplace--currently never used, but with very long range tentative plans to convert it to gas and use it. The kitchen will have multiple operable windows (one of my main goals for this remodel is windows I can open in the kitchen). Thanks everyone!...See MorePlease help with my spacing/layout (I think I may be doing this wrong)
Comments (4)Scrap wood is certainly fine and it what I use in my garden. First make sure the box is located where it will get at least 6-8hrs of direct (no shade) sunlight, not daylight but direct sun. If you stand between it and the sun you will see your shadow. It looks like there may be some things nearby that will block the sun. < I should get a tomato cage for the tomato plant, right? Do the peppers need anything?> You can try the cages on the pepper plants, often the soil is too soft to support tomatoes in cages but can work for peppers which won't get as big or heavy. But for tomatoes I like Upright supports screwed to the side of the bed. I found some links from days gone by but feel free to search for more. http://forums.gardenweb.com/discussions/2162223/can-tomatoes-and-peas-climb-twine Vertical Support Not sure which side is North in your photo but make sure you plant your taller plants (tomatoes) on the North side. This is so the tall plants don't block the sun. Spacing can be taken from the seed packet - use the seed spacing after thinning since you won't be thinning. Draw it out on paper to see if you will have room for what you have planned. Keep a Garden Notebook. Each spring review what went well last year and what needs improvement. Winter is a good time to plan the next garden layout, plants, etc. Start small and try to avoid overcrowding. If you want more plants next year make another box. Cherry tomato plants tend to grow very tall (vines) and will provide lots of tomatoes. I am so glad you are teaching your son to garden. Kids are like sponges and learn so quickly then will ask you questions you never ever thought of to make you think AND learn. HTH and good luck. Any other questions?...See MorePatricia Colwell Consulting
2 years agolast modified: 2 years agolmbpiper thanked Patricia Colwell ConsultingShawna
2 years ago
Related Stories

KITCHEN DESIGNKitchen Layouts: Ideas for U-Shaped Kitchens
U-shaped kitchens are great for cooks and guests. Is this one for you?
Full Story
DECORATING GUIDESIf You’re Looking for a Little Design Inspiration, Think Big
Oversize lights, prints, kitchen islands and more show that larger-than-life decor is taking off
Full Story
KITCHEN DESIGNSingle-Wall Galley Kitchens Catch the 'I'
I-shape kitchen layouts take a streamlined, flexible approach and can be easy on the wallet too
Full Story
PETSSo You're Thinking About Getting a Dog
Prepare yourself for the realities of training, cost and the impact that lovable pooch might have on your house
Full Story
SMALL KITCHENS10 Things You Didn't Think Would Fit in a Small Kitchen
Don't assume you have to do without those windows, that island, a home office space, your prized collections or an eat-in nook
Full Story
FURNITUREKitchen Tables for the Real Lives We’re Living
They see it all: homework, stories and, of course, meals
Full Story
OUTDOOR KITCHENSHow to Choose the Right Size and Layout for Your Outdoor Kitchen
Consider your space, entertaining style and outdoor living needs when determining your outdoor kitchen’s configuration
Full Story
KITCHEN OF THE WEEKKitchen of the Week: More Storage and a Better Layout
A California couple create a user-friendly and stylish kitchen that works for their always-on-the-go family
Full Story
KITCHEN DESIGNWhy Your Kitchen Wants Its Own iPad
Cooking-school gateway, recipe database, foodie networking ... an iPad in the kitchen has uses far beyond being a message center
Full Story
BEFORE AND AFTERSKitchen of the Week: Bungalow Kitchen’s Historic Charm Preserved
A new design adds function and modern conveniences and fits right in with the home’s period style
Full Story









JAN MOYER