Cabinet layout critiques please
LH CO/FL
2 years ago
Featured Answer
Sort by:Oldest
Comments (34)
Patricia Colwell Consulting
2 years agolast modified: 2 years agoLH CO/FL thanked Patricia Colwell ConsultingRelated Discussions
Layout critique please
Comments (21)Hmmm. So I'm not done yet? The doors can't move. They're pretty much in the only place they can be. As far as the fridge by the table, it'll only be 4 paces further. Everything is still close! And don't worry Westsider: if I get glass, it will NOT reveal the mess inside! I know better than that. :) Laura, I can't fit the DW between the sink and fridge because I have agreed with the spouse to keep the sink under the window (which isn't all that clearly marked on the picture). The darn window IS the bane of the remodel. We currently have the DW to the right of the sink, though, and haven't had any problems. I have tried all tall on one wall (as well as in a box and with a fox). Actually that's what I have now. It's OK. But having that tall stuff near the end (lower right) with the 2 doors makes navigating the corner dangerous if I do 30" deep cabinets. And I do want 30" deep because I can live with a 30" wide fridge IF it's standard depth. If we go counter depth, we need 36" to get enough space. I dunno. We'll play with it some more...I appreciate all the input!...See MorePlease critique my layout!
Comments (14)Smm, I hadn't thought about that. Any reason in particular you think that would work better? Just to have it closer to the dining table? I'll have to take a picture to illustrate it, but the wall to the living room has a little bit jutting out, kind of like a pony wall with a ledge on it. I drew the plan showing it all as wall, but there is actually 8-10" less wall space up above, so the fridge couldn't go as far down as the current base cabinet in the plan. I wonder, too, if putting the fridge there would make the kitchen feel more closed off. I know I couldn't see into the living room quite as well because the fridge is so deep, and landing space for the fridge would be more in my work space. My thought with the counter beside the fridge was to serve as a drink station and place for guests kind of out of my way....See MoreCritique my new construction layout please
Comments (24)hmmmm this is interesting.....i've actually changed those 2 or 3 rooms around alot. I originally had it so that you had to walk through the laundry to get to the PR, which was the big no-no. We ended up with the PR on top, and laundry/storage in the south. What is interesting is that all this time (6 months!?) no one I've spoken to - architects and contractors and friends and family, had a problem with having the PR on top. In fact, while we were discussing how to not have the PR accessed through the laundry, everybody felt that it makes the most sense for the PR to be right next to the entrance to the stairs to go downstairs. That seems to be where people expect the PR to be - by the entrance. While, the laundry was put directly next to the entrance to the MB for convenience. Everyone who saw that thought it would be great to have the laundry there. So now that you guys are telling me not to have the PR there, I really don't know what to think, and don't know what to do. Personally, having the PR with easy access to the kitchen/living room is actually a plus - why would I want my guests to hunt around for the bathroom when they need it? People like peeing before they leave a restaurant/party/house etc. Personally I never thought it would be a problem to have the PR so close to the kitchen, since it has a door anyway. And also, putting the PR near the entrance of the MR would not benefit me at all - whoever lives in the MR (me) won't need to use the PR so close. Having the Laundry there just seem to make most sense? I'm just shocked that I've never heard this rule before. I guess I have not been to enough nice houses? And I have come to some conclusions on the fridge locations - splitting the fridge looks nice due to symmetry, but the problem is, just about every example of a split fridge I've seen have both relatively close together. OK, I accept that in reality you either need the fridge or the freezer, you don't need them close by, but once I got the tape measure out, and saw the actual distance - 13.5', between the freezer and the fridge (which is also the length of the island), thats just too far away....See MorePlease critique my tiny vintage kitchen layout & cabinet configuration
Comments (24)I have a vintage-y/quirky kitchen, almost the same layout as the one RTHawk linked. I built a box for the inexpensive countertop MW, to make it look like an old-fashioned bread box. The counters on that side of the kitchen are three inches deeper than normal, and I re-used a cabinet door to make a drop-down landing area, lined with sheet metal, so it can double as extra landing space for hot items from the range/oven. Here's a pic during remodel, and another in action--I eventually painted the MW cabinet to match the base cabs: MW cab with door closed. (New cabs to left of range, old kitchen to the right.)...See MoreLH CO/FL
2 years agolast modified: 2 years agoloobab
2 years agolast modified: 2 years agoLH CO/FL
2 years agoloobab
2 years agoLH CO/FL
2 years agoloobab
2 years agoLH CO/FL
2 years agoOne Devoted Dame
2 years agolast modified: 2 years agobiondanonima (Zone 7a Hudson Valley)
2 years agoLH CO/FL
2 years agolast modified: 2 years agoLH CO/FL
2 years agoLH CO/FL
2 years agoloobab
2 years agocpartist
2 years agoLH CO/FL
2 years agoanj_p
2 years agocpartist
2 years agodan1888
2 years agolast modified: 2 years agoTootsie
2 years agoLH CO/FL
2 years agocpartist
2 years agowiscokid
2 years agoLH CO/FL
2 years agomama goose_gw zn6OH
2 years ago
Related Stories

KITCHEN DESIGNWhite Kitchen Cabinets and an Open Layout
A designer helps a couple create an updated condo kitchen that takes advantage of the unit’s sunny top-floor location
Full Story
KITCHEN DESIGNKitchen of the Week: White Cabinets With a Big Island, Please!
Designers help a growing Chicago-area family put together a simple, clean and high-functioning space
Full Story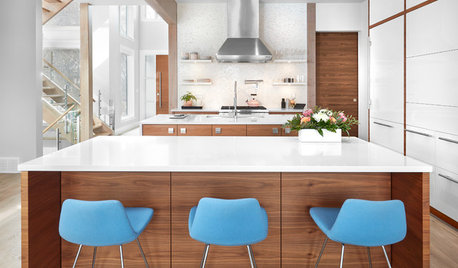
KITCHEN ISLANDSKitchen With Double Islands Pleases a Baker and a Smoothie Maker
With multiple refrigerators and ovens, this space easily accommodates a couple of cooks and their guests
Full Story
HOUZZ TOURSHouzz Tour: A New Layout Opens an Art-Filled Ranch House
Extensive renovations give a closed-off Texas home pleasing flow, higher ceilings and new sources of natural light
Full Story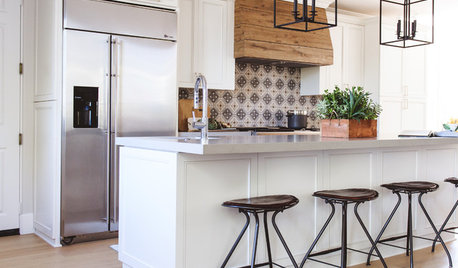
KITCHEN DESIGNThis Kitchen Keeps Its Layout but Gets a New Spanish Modern Look
See how a designer turned a family’s kitchen into a fresh, bright space with refaced cabinets and new tile
Full Story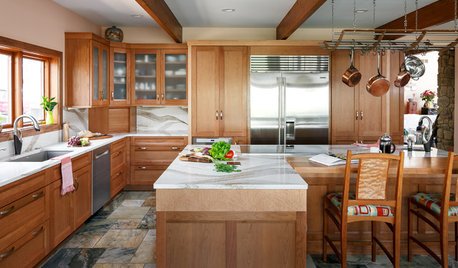
KITCHEN OF THE WEEKKitchen of the Week: Cherry Cabinets and 2 Islands Wow in Indiana
Warm wood cabinets, a reconfigured layout and wave-pattern countertops complement the home’s wooded surroundings
Full Story
KITCHEN MAKEOVERSKitchen of the Week: New Layout and Lightness in 120 Square Feet
A designer helps a New York couple rethink their kitchen workflow and add more countertop surface and cabinet storage
Full Story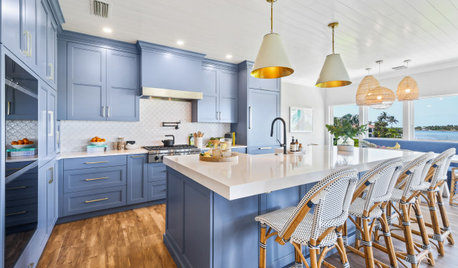
KITCHEN MAKEOVERSKitchen of the Week: Blue Cabinets and Coastal Style on the Water
A kitchen designer creates an open layout with a fresh color palette and beachy details that celebrate Florida’s scenery
Full Story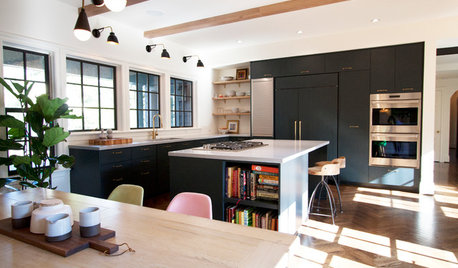
KITCHEN OF THE WEEKKitchen of the Week: Blue-Black Cabinets Bring the Drama
Absorbing a nearby family room allows for a roomier kitchen layout that makes family cooking nights more comfortable
Full Story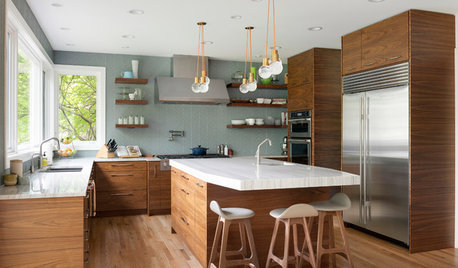
KITCHEN DESIGNKitchen of the Week: Walnut Cabinets Channel Midcentury Style
Warm wood cabinets complement a collection of midcentury modern furniture, while an airier layout celebrates leafy views
Full Story


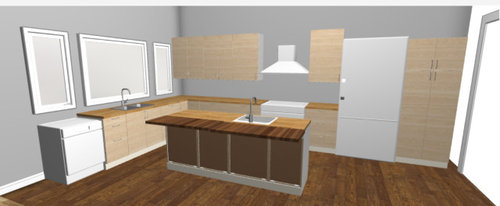
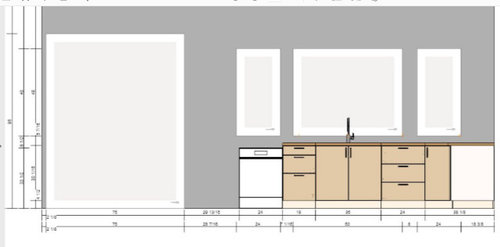



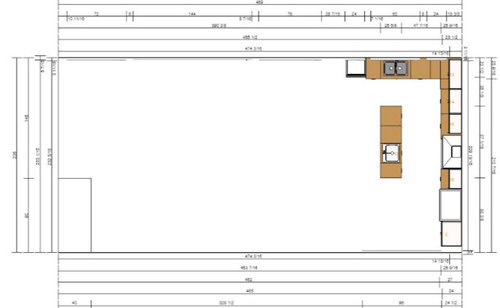
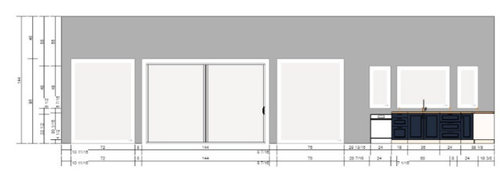
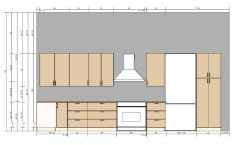
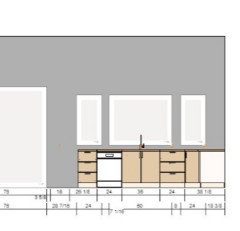
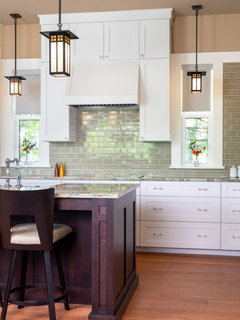

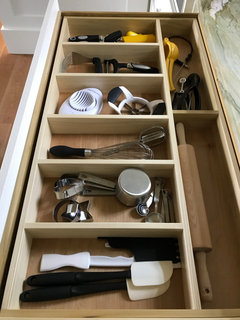
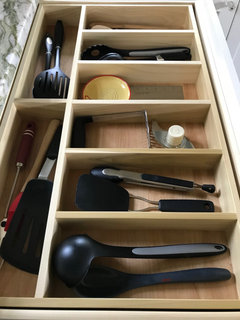




cpartist