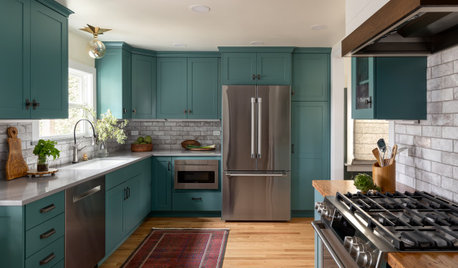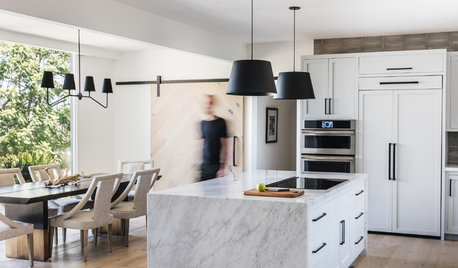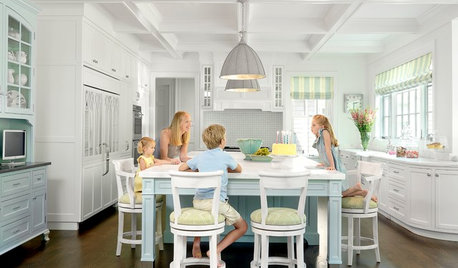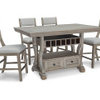Where to put island electrical outlets?
Sunshyne
2 years ago
Related Stories

GREAT HOME PROJECTSPower to the People: Outlets Right Where You Want Them
No more crawling and craning. With outlets in furniture, drawers and cabinets, access to power has never been easier
Full Story
KITCHEN DESIGNWhere Should You Put the Kitchen Sink?
Facing a window or your guests? In a corner or near the dishwasher? Here’s how to find the right location for your sink
Full Story
THE HARDWORKING HOMEWhere to Put the Laundry Room
The Hardworking Home: We weigh the pros and cons of washing your clothes in the basement, kitchen, bathroom and more
Full Story
KITCHEN LAYOUTSWhere to Put the Dishwasher in Your Kitchen
Use this comprehensive guide to think about the best and most practical location for this kitchen appliance
Full Story
MORE ROOMSWhere to Put the TV When the Wall Won't Work
See the 3 Things You'll Need to Float Your TV Away From the Wall
Full Story
SMALL SPACESDownsizing Help: Where to Put Your Overnight Guests
Lack of space needn’t mean lack of visitors, thanks to sleep sofas, trundle beds and imaginative sleeping options
Full Story
HOME TECHDesign Dilemma: Where to Put the Flat-Screen TV?
TV Placement: How to Get the Focus Off Your Technology and Back On Design
Full Story
REMODELING GUIDESWhere to Splurge, Where to Save in Your Remodel
Learn how to balance your budget and set priorities to get the home features you want with the least compromise
Full Story
LATEST NEWS FOR PROFESSIONALSHow the Island Is Shaping the Kitchen of the Future
Pros weigh in on why the island is turning into the superstar of the kitchen — and where kitchen design is headed
Full Story
LIGHTINGSource List: 20 Pendants That Illuminate the Kitchen Island
See the ceiling lighting fixtures that are popular on Houzz and find out where to get them
Full StorySponsored
Columbus Area's Luxury Design Build Firm | 17x Best of Houzz Winner!







SunshyneOriginal Author
The Cook's Kitchen
Related Discussions
installing Miele Optima dishwasher - where to put electric outlet
Q
Where to put the electrical outlet?
Q
Island electrical outlets- aesthetics?
Q
Where to put outlet in this island(and should we raise a cabinet)
Q
anj_p
Shannon_WI
Joseph Corlett, LLC
Fedewa Custom Works
SunshyneOriginal Author
SunshyneOriginal Author
PM Project Management
SunshyneOriginal Author
SunshyneOriginal Author
The Cook's Kitchen
SunshyneOriginal Author
PM Project Management
The Cook's Kitchen
SunshyneOriginal Author
Becky H
PM Project Management
Designer Kitchen and Bath
mtvhike